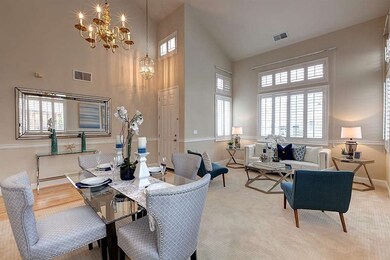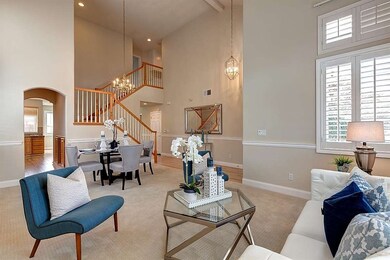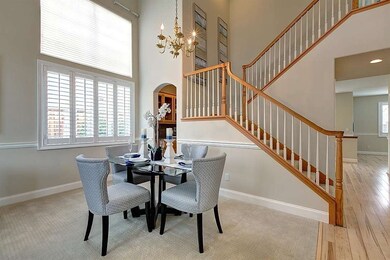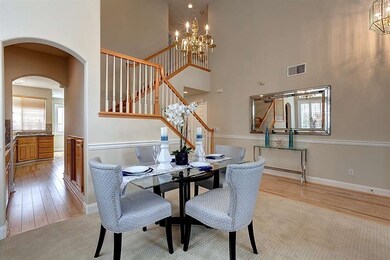
4580 Encanto Way San Jose, CA 95135
Chaboya NeighborhoodEstimated Value: $2,564,000 - $2,791,000
Highlights
- Primary Bedroom Suite
- Deck
- Soaking Tub in Primary Bathroom
- Tom Matsumoto Elementary School Rated A-
- Contemporary Architecture
- Wood Flooring
About This Home
As of May 2018Sunny and Bright Beautiful Home 4 Bed + Retreat / 3 Full Bath with Open Floor Plan and High Ceilings* Hardwood Floor in Kitchen and Family Room* Open Kitchen w/ Granite Countertops, Center Island & Breakfast Nook* Master Bedroom with Retreat and His and Hers Walk-in Closets* Master Bath with Double Sinks and Tile Floor* Brand New Interior and Exterior Paints* Central AC/Heating* Double Pane Windows* Copper Piping* Inside Laundry* Beautiful Landscaped Back Yard with Lush Lawn and Fruit Trees* Award Winning Schools(Tom Matsumoto Elem, Chaboya Middle, Evergreen Valley High)* Walking Distance to Schools,Parks & Shopping Plaza* Easy Access to Freeway 101.
Home Details
Home Type
- Single Family
Est. Annual Taxes
- $26,766
Year Built
- Built in 1997
Lot Details
- 6,761 Sq Ft Lot
- Wood Fence
- Level Lot
- Back Yard Fenced
- Zoning described as A-PD
Parking
- 2 Car Garage
- Off-Street Parking
Home Design
- Contemporary Architecture
- Wood Frame Construction
- Tile Roof
Interior Spaces
- 2,473 Sq Ft Home
- 2-Story Property
- High Ceiling
- Double Pane Windows
- Family Room with Fireplace
- Combination Dining and Living Room
- Neighborhood Views
- Alarm System
Kitchen
- Breakfast Area or Nook
- Open to Family Room
- Eat-In Kitchen
- Gas Cooktop
- Kitchen Island
- Disposal
Flooring
- Wood
- Carpet
- Tile
Bedrooms and Bathrooms
- 4 Bedrooms
- Primary Bedroom Suite
- Walk-In Closet
- 3 Full Bathrooms
- Dual Sinks
- Soaking Tub in Primary Bathroom
- Oversized Bathtub in Primary Bathroom
- Bathtub Includes Tile Surround
Laundry
- Laundry Room
- Laundry Located Outside
Outdoor Features
- Deck
Utilities
- Forced Air Heating and Cooling System
- Vented Exhaust Fan
Listing and Financial Details
- Assessor Parcel Number 660-64-101
Ownership History
Purchase Details
Home Financials for this Owner
Home Financials are based on the most recent Mortgage that was taken out on this home.Purchase Details
Home Financials for this Owner
Home Financials are based on the most recent Mortgage that was taken out on this home.Purchase Details
Home Financials for this Owner
Home Financials are based on the most recent Mortgage that was taken out on this home.Similar Homes in San Jose, CA
Home Values in the Area
Average Home Value in this Area
Purchase History
| Date | Buyer | Sale Price | Title Company |
|---|---|---|---|
| Liu Hairong | $1,730,000 | First American Title Co | |
| Liu Guansong | $949,750 | Old Republic Title Company | |
| Braddock Larry E | $394,500 | Golden California Title Co |
Mortgage History
| Date | Status | Borrower | Loan Amount |
|---|---|---|---|
| Open | Liu Hairong | $902,000 | |
| Closed | Liu Hairong | $916,000 | |
| Closed | Liu Hairong | $949,000 | |
| Closed | Liu Hairong | $100,000 | |
| Closed | Liu Hairong | $1,098,500 | |
| Previous Owner | Liu Guansong | $424,000 | |
| Previous Owner | Liu Guansong | $393,000 | |
| Previous Owner | Liu Guansong | $410,000 | |
| Previous Owner | Liu Guansong | $417,000 | |
| Previous Owner | Braddock Larry E | $562,500 | |
| Previous Owner | Braddock Larry E | $504,000 | |
| Previous Owner | Braddock Larry E | $414,000 | |
| Previous Owner | Braddock Larry E | $404,500 | |
| Previous Owner | Braddock Larry E | $64,300 | |
| Previous Owner | Braddock Larry E | $315,500 | |
| Closed | Braddock Larry E | $13,000 |
Property History
| Date | Event | Price | Change | Sq Ft Price |
|---|---|---|---|---|
| 05/02/2018 05/02/18 | Sold | $1,730,000 | +6.9% | $700 / Sq Ft |
| 03/29/2018 03/29/18 | Pending | -- | -- | -- |
| 03/22/2018 03/22/18 | For Sale | $1,618,000 | -- | $654 / Sq Ft |
Tax History Compared to Growth
Tax History
| Year | Tax Paid | Tax Assessment Tax Assessment Total Assessment is a certain percentage of the fair market value that is determined by local assessors to be the total taxable value of land and additions on the property. | Land | Improvement |
|---|---|---|---|---|
| 2024 | $26,766 | $1,929,844 | $948,189 | $981,655 |
| 2023 | $26,304 | $1,892,005 | $929,598 | $962,407 |
| 2022 | $26,175 | $1,854,908 | $911,371 | $943,537 |
| 2021 | $24,191 | $1,695,000 | $832,800 | $862,200 |
| 2020 | $22,520 | $1,799,892 | $884,340 | $915,552 |
| 2019 | $24,152 | $1,764,600 | $867,000 | $897,600 |
| 2018 | $15,568 | $1,069,680 | $427,871 | $641,809 |
| 2017 | $15,227 | $1,048,707 | $419,482 | $629,225 |
| 2016 | $14,527 | $1,028,145 | $411,257 | $616,888 |
| 2015 | $14,335 | $1,012,702 | $405,080 | $607,622 |
| 2014 | $13,456 | $992,866 | $397,146 | $595,720 |
Agents Affiliated with this Home
-
Rebecca Lin
R
Seller's Agent in 2018
Rebecca Lin
Maxreal
(408) 212-8800
2 in this area
96 Total Sales
-
Greta Liu

Seller Co-Listing Agent in 2018
Greta Liu
Maxreal
(408) 887-3862
2 in this area
65 Total Sales
-
Kathy Li

Buyer's Agent in 2018
Kathy Li
Maxreal
(412) 889-2107
69 Total Sales
Map
Source: MLSListings
MLS Number: ML81697458
APN: 660-64-101
- 3581 Jasmine Cir
- 3538 Jasmine Cir Unit 2805
- 3518 Jasmine Cir Unit 2704
- 3913 Jasmine Cir Unit 1205
- 4232 Lautrec Dr
- 4117 Pinot Gris Way
- 3157 Valmaine Ct
- 3239 Pinot Blanc Way
- 3583 Corsica Ct
- 4128 Arezzo Pointe Ln
- 4062 Chieri Ct
- 3903 Aborn Rd
- 4231 Siena Ct
- 3087 Pellier Place
- 4234 Chaboya Rd
- 5302 Cribari Heights
- 4131 Middle Park Dr
- 3263 La Rochelle Way
- 5324 Cribari Glen
- 5277 Cribari Corner
- 4580 Encanto Way
- 4574 Encanto Way
- 4586 Encanto Way
- 3291 Bel Mira Way
- 3285 Bel Mira Way
- 4592 Encanto Way
- 3297 Bel Mira Way
- 4577 Encanto Way
- 3279 Bel Mira Way
- 4562 Encanto Way
- 4569 Encanto Way
- 4565 Lorenzo Ln
- 4557 Encanto Way
- 4556 Encanto Way
- 4564 Carasco Way
- 3286 Bel Mira Way
- 4570 Carasco Way
- 3292 Bel Mira Way
- 4559 Lorenzo Ln
- 3288 Montierra Place






