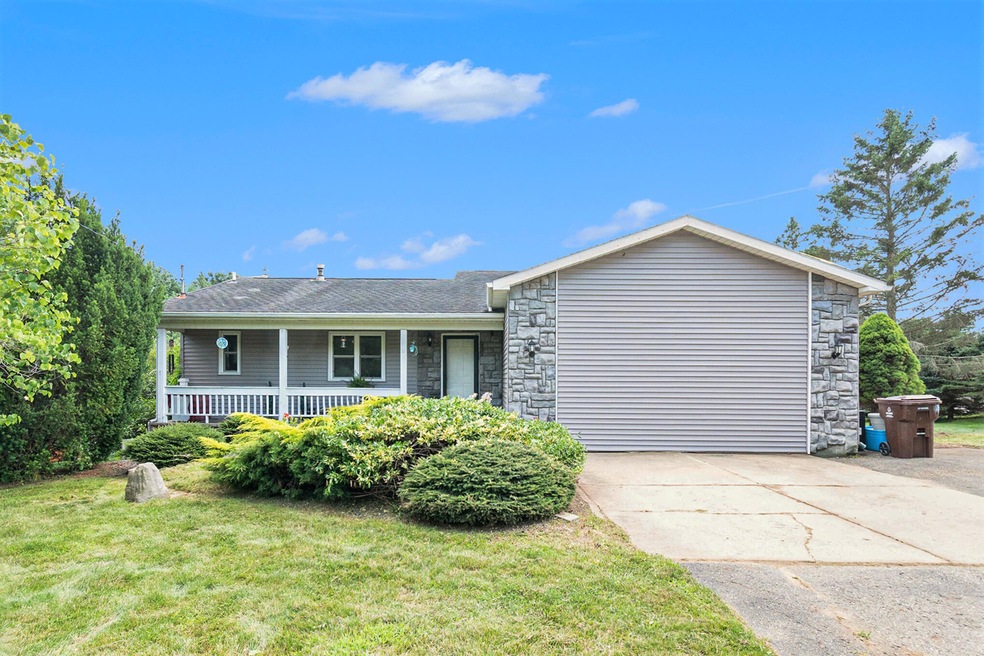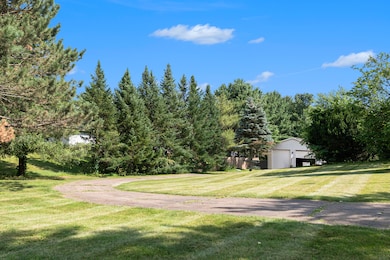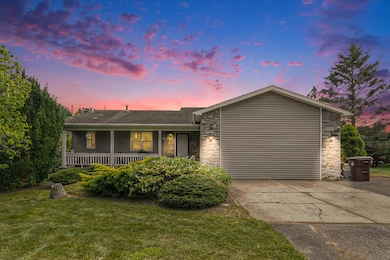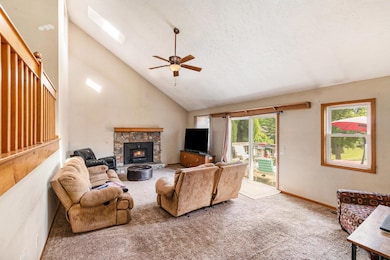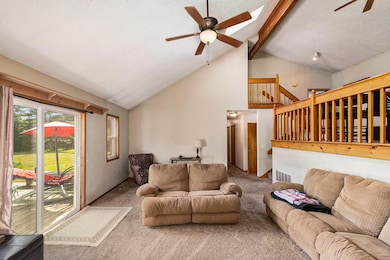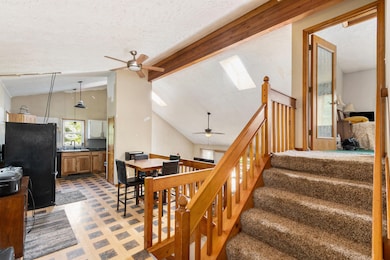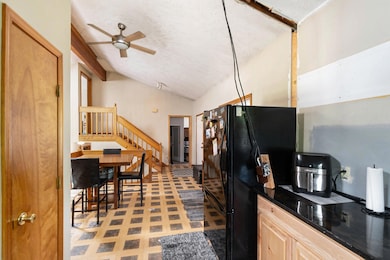
4582 E Gresham Hwy Potterville, MI 48876
Highlights
- 5 Acre Lot
- Wooded Lot
- 2 Car Attached Garage
- Deck
- Porch
- Eat-In Kitchen
About This Home
As of October 2024Welcome to 4582 E Gresham Highway! Discover the potential in this charming 4-bedroom, 2-bathroom home. This property offers an exciting opportunity for renovation enthusiasts to create their dream home. The spacious lot provides ample outdoor space for gardening, entertaining, or simply enjoying nature.
A standout feature is the large 32x48' pole barn, perfect for storage, workshops, or hobbyist projects. The home's location is ideal, with Potterville Middle/High School and Potterville Park both within a mile's distance. Whether you're looking to put your personal touch on a home or seeking a property with potential, this house delivers.
Last Agent to Sell the Property
Keller Williams GR East License #6501435205 Listed on: 07/18/2024

Last Buyer's Agent
Coreen Barber
Agent History
Home Details
Home Type
- Single Family
Est. Annual Taxes
- $3,550
Year Built
- Built in 1987
Lot Details
- 5 Acre Lot
- Lot Has A Rolling Slope
- Wooded Lot
- Property is zoned 401 RESIDENTIAL, 401 RESIDENTIAL
Parking
- 2 Car Attached Garage
Home Design
- Shingle Roof
- Vinyl Siding
Interior Spaces
- 1,610 Sq Ft Home
- 4-Story Property
- Replacement Windows
- Low Emissivity Windows
- Garden Windows
- Living Room with Fireplace
- Eat-In Kitchen
- Laundry on lower level
Bedrooms and Bathrooms
- 4 Bedrooms
- 2 Full Bathrooms
Basement
- Basement Fills Entire Space Under The House
- Sump Pump
Outdoor Features
- Deck
- Patio
- Porch
Utilities
- Forced Air Heating and Cooling System
- Heating System Uses Natural Gas
- Well
- Natural Gas Water Heater
- Septic System
- High Speed Internet
- Cable TV Available
Ownership History
Purchase Details
Home Financials for this Owner
Home Financials are based on the most recent Mortgage that was taken out on this home.Purchase Details
Home Financials for this Owner
Home Financials are based on the most recent Mortgage that was taken out on this home.Purchase Details
Similar Homes in Potterville, MI
Home Values in the Area
Average Home Value in this Area
Purchase History
| Date | Type | Sale Price | Title Company |
|---|---|---|---|
| Warranty Deed | $265,000 | Transnation Title Agency | |
| Warranty Deed | $168,500 | None Available | |
| Interfamily Deed Transfer | -- | None Available |
Mortgage History
| Date | Status | Loan Amount | Loan Type |
|---|---|---|---|
| Open | $238,500 | New Conventional | |
| Previous Owner | $8,682 | FHA | |
| Previous Owner | $162,993 | FHA | |
| Previous Owner | $178,125 | FHA | |
| Previous Owner | $175,493 | FHA | |
| Previous Owner | $154,000 | Unknown | |
| Previous Owner | $20,000 | Unknown | |
| Previous Owner | $152,000 | Unknown | |
| Previous Owner | $19,000 | Credit Line Revolving |
Property History
| Date | Event | Price | Change | Sq Ft Price |
|---|---|---|---|---|
| 10/24/2024 10/24/24 | Sold | $265,000 | -11.4% | $165 / Sq Ft |
| 08/20/2024 08/20/24 | Pending | -- | -- | -- |
| 07/31/2024 07/31/24 | Price Changed | $299,000 | -8.0% | $186 / Sq Ft |
| 07/18/2024 07/18/24 | For Sale | $324,900 | +92.8% | $202 / Sq Ft |
| 08/16/2013 08/16/13 | Sold | $168,500 | -5.3% | $105 / Sq Ft |
| 08/13/2013 08/13/13 | Pending | -- | -- | -- |
| 04/26/2013 04/26/13 | For Sale | $178,000 | -- | $111 / Sq Ft |
Tax History Compared to Growth
Tax History
| Year | Tax Paid | Tax Assessment Tax Assessment Total Assessment is a certain percentage of the fair market value that is determined by local assessors to be the total taxable value of land and additions on the property. | Land | Improvement |
|---|---|---|---|---|
| 2024 | $2,092 | $153,200 | $0 | $0 |
| 2023 | $1,947 | $139,600 | $0 | $0 |
| 2022 | $3,454 | $121,500 | $0 | $0 |
| 2021 | $3,246 | $116,800 | $0 | $0 |
| 2020 | $3,172 | $112,700 | $0 | $0 |
| 2019 | $3,126 | $110,400 | $0 | $0 |
| 2018 | $2,965 | $100,707 | $0 | $0 |
| 2017 | $2,904 | $98,991 | $0 | $0 |
| 2016 | -- | $93,860 | $0 | $0 |
| 2015 | -- | $89,700 | $0 | $0 |
| 2014 | -- | $83,636 | $0 | $0 |
| 2013 | -- | $90,939 | $0 | $0 |
Agents Affiliated with this Home
-
Taylor Macias
T
Seller's Agent in 2024
Taylor Macias
Keller Williams GR East
(616) 288-3244
1 in this area
83 Total Sales
-
Alexander Macias
A
Seller Co-Listing Agent in 2024
Alexander Macias
Keller Williams GR East
(616) 368-4132
1 in this area
99 Total Sales
-
C
Buyer's Agent in 2024
Coreen Barber
Agent History
-
J
Seller's Agent in 2013
Jamie Bates
Berkshire Hathaway HomeServices
-
Angela Averill

Buyer's Agent in 2013
Angela Averill
Century 21 Affiliated
(517) 712-5949
4 in this area
451 Total Sales
Map
Source: Southwestern Michigan Association of REALTORS®
MLS Number: 24036953
APN: 070-023-200-028-00
- 4636 Sunset Dr
- 0 Rolling Hills Dr
- 4493 Sunset Dr
- 0 E Gresham Hwy
- 401 Salem Dr
- 304 N Hartel Rd
- 217 High St
- 774 Tim's View St
- 4910 Doane Hwy
- 4158 Doane Hwy
- Vl E Kinsel Hwy Lot Unit WP001
- 2122 E Vermontville Hwy
- 4405 Otto Rd
- 1750 Pinch Hwy
- Vl Strobel Rd
- 2811 Doane Hwy
- 2468 Lansing Rd
- 2250 Pray Rd
- 6619 Windford Ln
- 6093 Anchor Cove
