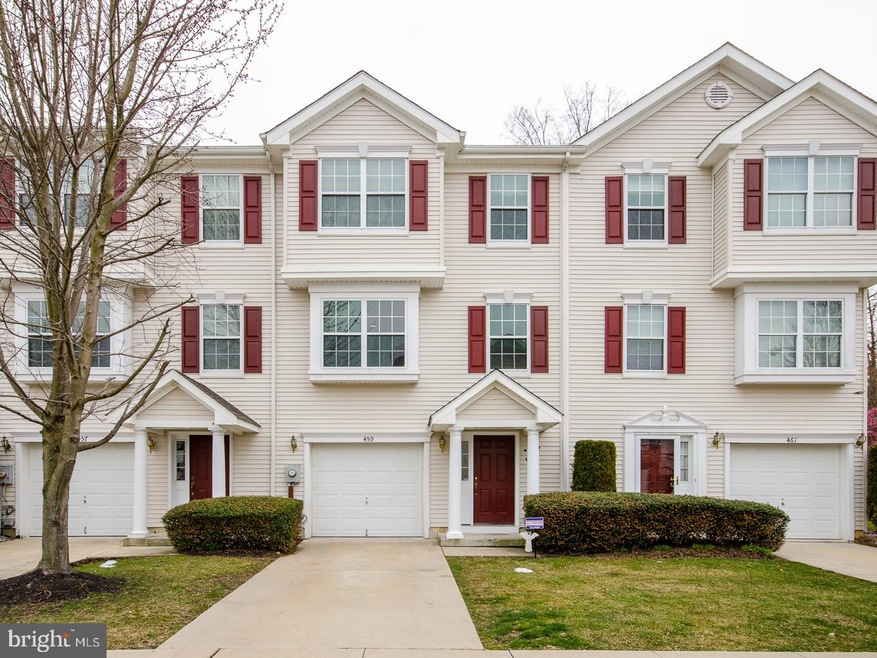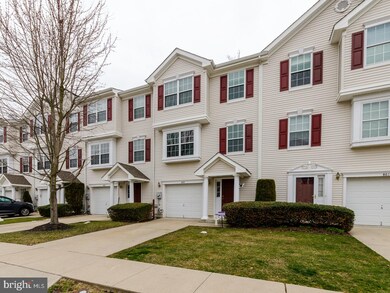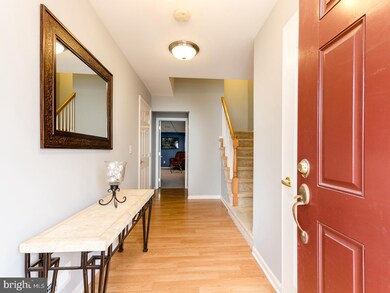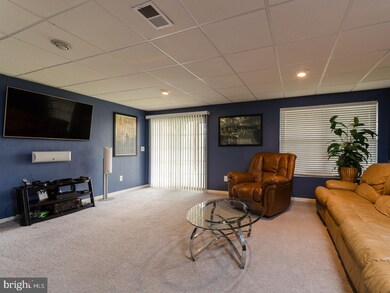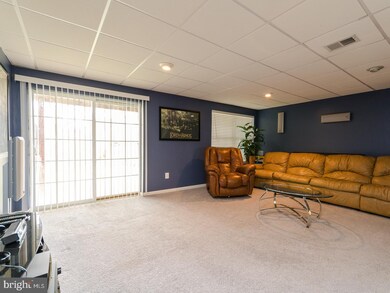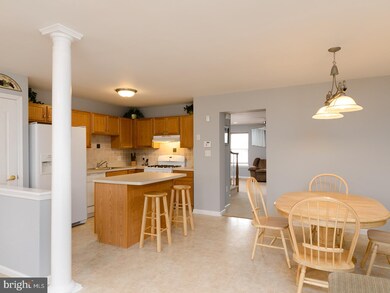
459 Dorchester Dr Unit 459 Riverside, NJ 08075
Estimated Value: $366,280 - $408,000
Highlights
- Straight Thru Architecture
- Butlers Pantry
- Living Room
- Community Pool
- Eat-In Kitchen
- Home Security System
About This Home
As of May 2018Enjoy this spacious 3 bedroom town home featuring TWO family rooms (one on the lower level and one on the main level) with a premium location backing to the woods! This home has been freshly painted and is in move in condition. Simply unpack and relax.
Last Agent to Sell the Property
Keller Williams Realty - Moorestown Listed on: 03/25/2018

Townhouse Details
Home Type
- Townhome
Est. Annual Taxes
- $7,239
Year Built
- Built in 2004
HOA Fees
- $235 Monthly HOA Fees
Home Design
- Straight Thru Architecture
- Vinyl Siding
Interior Spaces
- 1,662 Sq Ft Home
- Property has 3 Levels
- Ceiling Fan
- Family Room
- Living Room
- Dining Room
- Basement Fills Entire Space Under The House
- Home Security System
Kitchen
- Eat-In Kitchen
- Butlers Pantry
- Kitchen Island
Bedrooms and Bathrooms
- 3 Bedrooms
- En-Suite Primary Bedroom
Laundry
- Laundry Room
- Laundry on lower level
Parking
- 1 Open Parking Space
- 2 Parking Spaces
Utilities
- Central Air
- Heating System Uses Gas
- Natural Gas Water Heater
- Cable TV Available
Additional Features
- Exterior Lighting
- Property is in good condition
Listing and Financial Details
- Tax Lot 00004-C459
- Assessor Parcel Number 10-00118-00004-C459
Community Details
Overview
- Association fees include pool(s)
- Grande At Rancocas C Subdivision
Recreation
- Community Pool
- Tennis Courts
Ownership History
Purchase Details
Home Financials for this Owner
Home Financials are based on the most recent Mortgage that was taken out on this home.Purchase Details
Home Financials for this Owner
Home Financials are based on the most recent Mortgage that was taken out on this home.Purchase Details
Home Financials for this Owner
Home Financials are based on the most recent Mortgage that was taken out on this home.Similar Homes in Riverside, NJ
Home Values in the Area
Average Home Value in this Area
Purchase History
| Date | Buyer | Sale Price | Title Company |
|---|---|---|---|
| Roscioli Amber L | $227,500 | Infinity Title Agency | |
| Marone John | $290,000 | Congress Title Corp | |
| Singh Davinder | $198,390 | Title America Agency Corp |
Mortgage History
| Date | Status | Borrower | Loan Amount |
|---|---|---|---|
| Open | Roscioli Amber L | $181,200 | |
| Closed | Roscioli Amber L | $182,000 | |
| Previous Owner | Marone John | $263,331 | |
| Previous Owner | Marone John | $275,500 | |
| Previous Owner | Singh Davinder | $180,500 | |
| Previous Owner | Singh Davinder | $178,551 |
Property History
| Date | Event | Price | Change | Sq Ft Price |
|---|---|---|---|---|
| 05/31/2018 05/31/18 | Sold | $227,500 | -4.4% | $137 / Sq Ft |
| 05/01/2018 05/01/18 | Pending | -- | -- | -- |
| 03/25/2018 03/25/18 | For Sale | $237,900 | -- | $143 / Sq Ft |
Tax History Compared to Growth
Tax History
| Year | Tax Paid | Tax Assessment Tax Assessment Total Assessment is a certain percentage of the fair market value that is determined by local assessors to be the total taxable value of land and additions on the property. | Land | Improvement |
|---|---|---|---|---|
| 2024 | $7,675 | $194,800 | $26,000 | $168,800 |
| 2023 | $7,675 | $194,800 | $26,000 | $168,800 |
| 2022 | $7,576 | $194,800 | $26,000 | $168,800 |
| 2021 | $7,580 | $194,800 | $26,000 | $168,800 |
| 2020 | $7,564 | $194,800 | $26,000 | $168,800 |
| 2019 | $7,494 | $194,800 | $26,000 | $168,800 |
| 2018 | $7,369 | $194,800 | $26,000 | $168,800 |
| 2017 | $7,252 | $194,800 | $26,000 | $168,800 |
| 2016 | $7,145 | $194,800 | $26,000 | $168,800 |
| 2015 | $7,026 | $194,800 | $26,000 | $168,800 |
| 2014 | $6,721 | $194,800 | $26,000 | $168,800 |
Agents Affiliated with this Home
-
GRETCHEN RALSTON-ATKINSON
G
Seller's Agent in 2018
GRETCHEN RALSTON-ATKINSON
Keller Williams Realty - Moorestown
(856) 392-1162
21 Total Sales
-
Mary Deaux

Buyer's Agent in 2018
Mary Deaux
Long & Foster
(609) 744-2233
64 Total Sales
Map
Source: Bright MLS
MLS Number: 1000317358
APN: 10-00118-0000-00004-0000-C459
- 504 Nottingham Place Unit 504
- 137 Natalie Rd
- 220 Hawthorne Way Unit 220
- 59 Stoneham Dr
- 225 Hawthorne Way Unit 225
- 212 Hawthorne Way Unit 212
- 60 Stoneham Dr
- 33 Marsha Dr
- 103 Lowden St
- 12 Springcress Dr
- 4 Tara Ln
- 42 Ashley Dr
- 102 Springcress Dr
- 3 Winterberry Place
- 7 Amberfield Dr
- 90 Foxglove Dr
- 0 0 Swarthmore Dr
- 20 Snowberry Ln
- 23 Center St
- 780 Hartford Rd Unit RD2
- 459 Dorchester Dr Unit 459
- 457 Dorchester Dr Unit 457
- 461 Dorchester Dr Unit 461
- 455 Dorchester Dr
- 463 Dorchester Dr Unit 463
- 465 Dorchester Dr Unit 465
- 512 Nottingham Place Unit 512
- 467 Dorchester Dr Unit 467
- 469 Dorchester Dr Unit 469
- 449 Dorchester Dr Unit 449
- 510 Nottingham Place Unit 510
- 447 Dorchester Dr Unit 447
- 471 Dorchester Dr Unit 471
- 508 Nottingham Place Unit 508
- 506 Nottingham Place
- 473 Dorchester Dr Unit 473
- 466 Dorchester Dr Unit 466
- 468 Dorchester Dr
- 443 Dorchester Dr Unit 443
- 470 Dorchester Dr Unit 470
