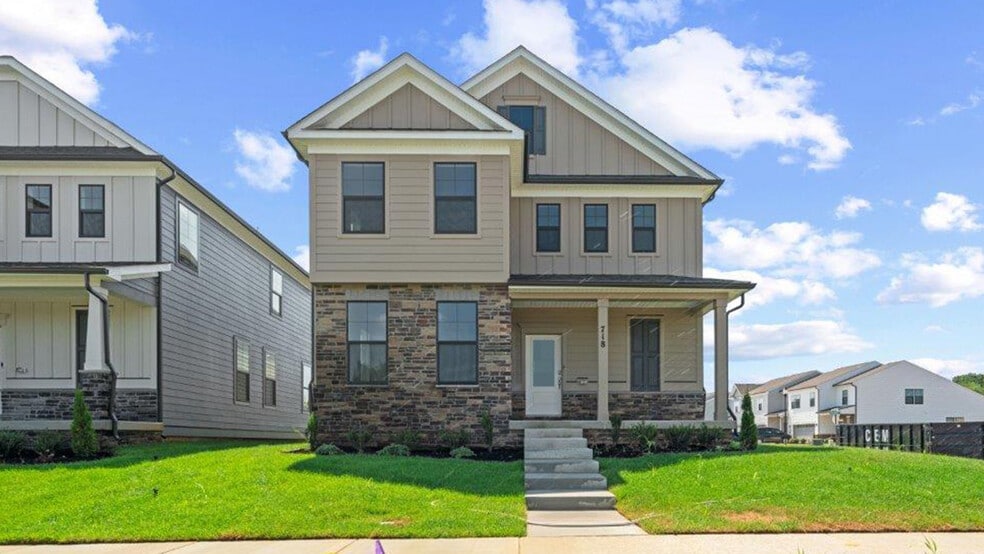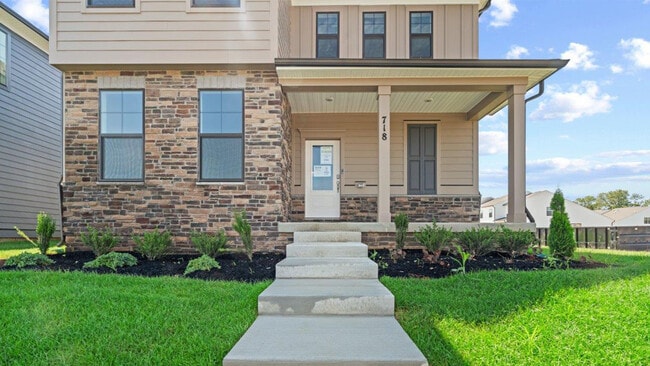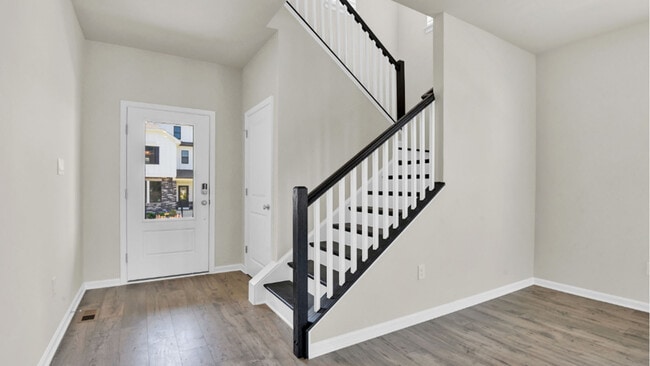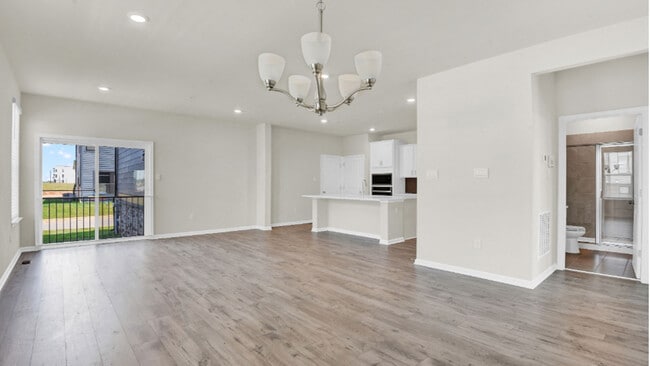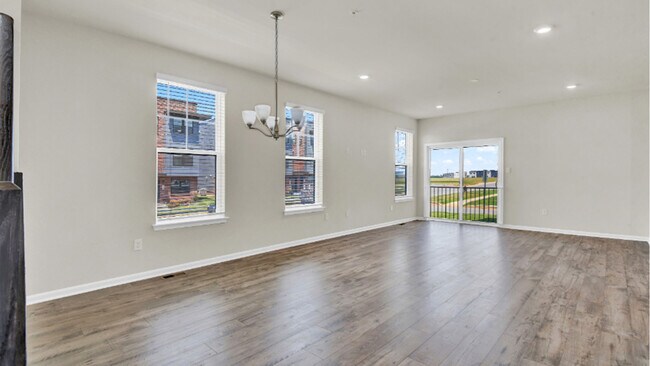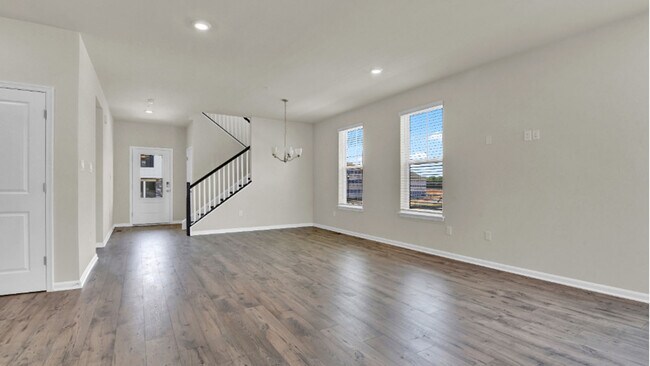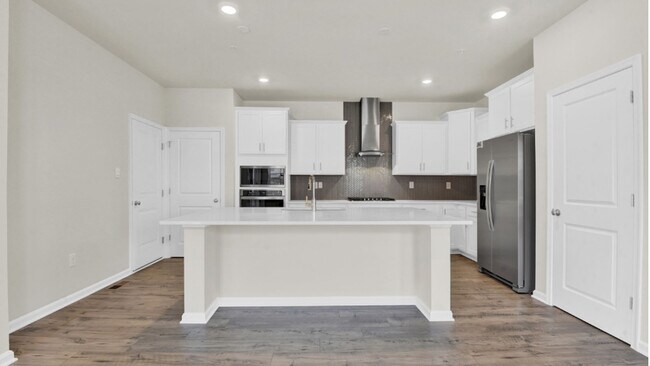
Estimated payment $4,389/month
Highlights
- On-Site Retail
- New Construction
- Community Pool
- Spring Ridge Elementary School Rated A-
- Clubhouse
- Community Playground
About This Home
Brand-New 5BR/5BA Home – The Alec Floorplan at Renn Quarter. Just one mile from Downtown Frederick, this stunning new Neo-Traditional home blends modern design with timeless charm. Enjoy an open-concept layout filled with natural light, designer finishes, and a gourmet kitchen featuring quartz countertops, stainless steel appliances, and a spacious island. The primary suite offers a spa-inspired bath with dual vanities, glass shower, and walk-in closet. Each bedroom has its own full bath—ideal for families or guests. The finished basement provides extra space for a gym, office, or media room. Smart home features, premium appliances, and limited-time builder incentives included. just steps from shops, dining, and parks. Schedule your tour today!
Sales Office
| Monday - Saturday |
10:00 AM - 5:00 PM
|
| Sunday |
12:00 PM - 5:00 PM
|
Home Details
Home Type
- Single Family
Parking
- 2 Car Garage
Home Design
- New Construction
Interior Spaces
- 2-Story Property
- Basement
Bedrooms and Bathrooms
- 4 Bedrooms
- 4 Full Bathrooms
Community Details
Amenities
- Picnic Area
- On-Site Retail
- Clubhouse
Recreation
- Community Playground
- Community Pool
- Park
- Tot Lot
- Dog Park
- Trails
Map
Other Move In Ready Homes in Renn Quarter
About the Builder
- 460 Herringbone Way
- Renn Quarter
- 723 Courier Ln
- 425 Ensemble Way
- 419 Ensemble Way
- 326 Ensemble Way
- 0 Highland
- 5 Davis Ave
- 208 E 2nd St
- 420 Chapel Alley
- 418 N Maxwell Ave
- 106 A W All Saints St Unit B1
- Rosehaven - Modern Farmhouse Collection
- 750 Carroll Pkwy
- 106 Spring Bank Way
- 102 Spring Bank Way
- 101 Spring Bank Way
- 306 Baughmans Ln
- 308 Baughmans Ln
- 0 Plantation Rd Unit MDFR2072520
