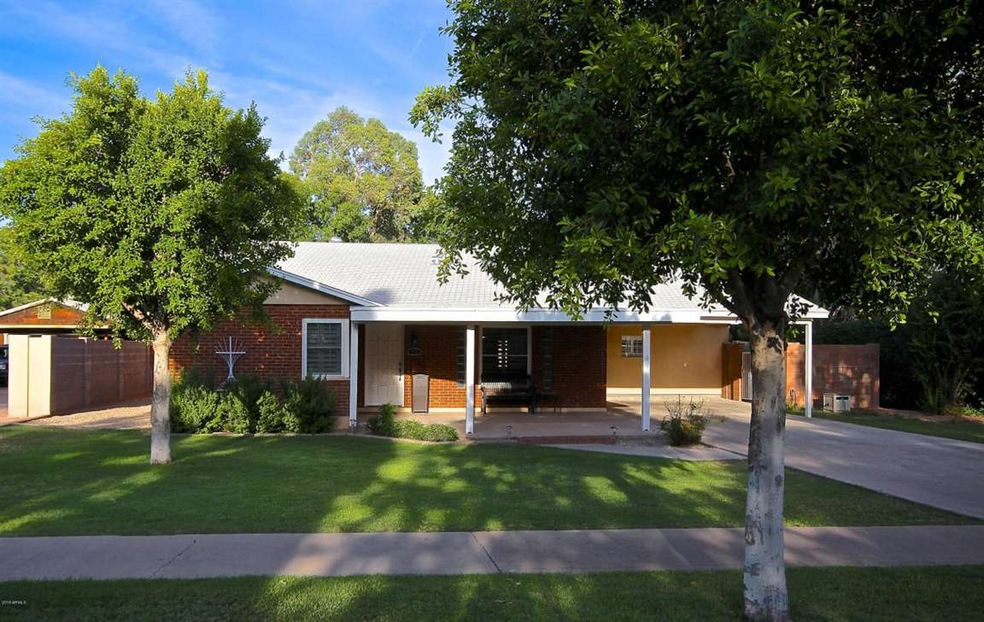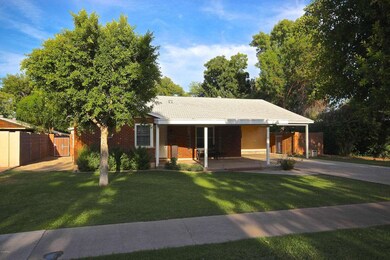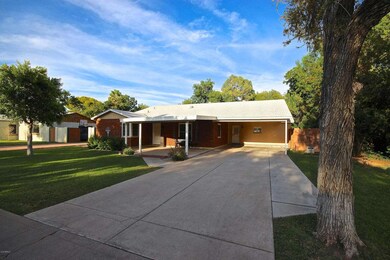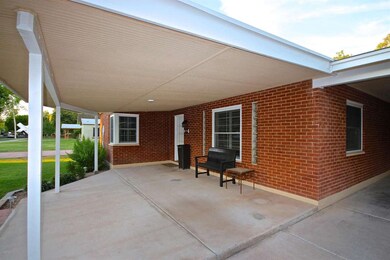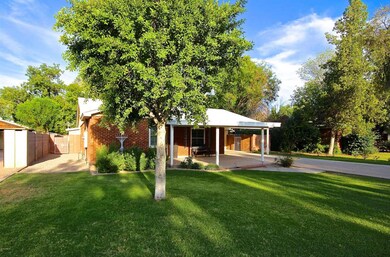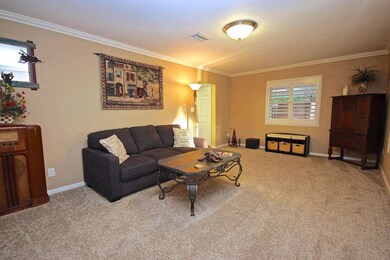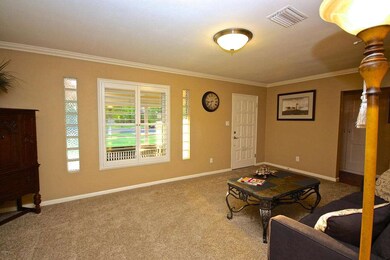
459 N Grand Mesa, AZ 85201
Evergreen Historic District NeighborhoodEstimated Value: $485,205 - $616,000
Highlights
- The property is located in a historic district
- Property is near public transit
- Private Yard
- Franklin at Brimhall Elementary School Rated A
- Granite Countertops
- 4-minute walk to Evergreen Park
About This Home
As of November 2015Imagine yourself in this 3 bedroom 2 bath Historic home in desirable Evergreen Historic District with picturesque tree lined streets! Meticulously remodeled with today's technology and energy efficient features in mind; while retaining that character and charm found in homes built in years past. Remodeled Fantastic plan with spacious GreatRoom style Kitchen/Family Room space and Split Master! Chef's delight Kitchen boasts raised panel, soft close cabinets and drawers w/pull out shelves, Stainless steel appliances, granite slab counters w/heaps of workspace, pantry & hi-end garbage disposal, Master Suite with restored beautiful brick wall has dual sinks, water closet and oversized roll in shower and flat screen tv stays! Spacious secondary bedrooms boast walk in closets and ceiling fans... Flexible front formal living room space overlooks the inviting porch w/beadboard porch ceiling! This complete renovated home boasts Upgrades Galore! Long plank wood tile adorns the majority of the floors with plush carpeting in the living room. Original built in cabinetry and drawers were saved in the hallways as well as the original 3 panel doors. Inviting & Spacious backyard with full length covered patio again with that charming beadboard ceiling overlooks the sprawling lush green grass and walking paths! auto sprinkler & drip system (irrigation available through City). Updated luxuries include auto timer exhaust fans in baths, LED Spotlights, 5 speaker surround sound in GreatRoom, Plantation shutters throughout, Crown moulding, ethernet throughout. & MORE! Just blocks away from downtown Mesa with the cultural Arts center & light rail! Don't miss this one of a kind home!
Last Agent to Sell the Property
RE/MAX Alliance Group License #BR525044000 Listed on: 08/08/2015

Home Details
Home Type
- Single Family
Est. Annual Taxes
- $682
Year Built
- Built in 1951
Lot Details
- 0.31 Acre Lot
- Block Wall Fence
- Front and Back Yard Sprinklers
- Sprinklers on Timer
- Private Yard
- Grass Covered Lot
Home Design
- Brick Exterior Construction
- Composition Roof
- Stucco
Interior Spaces
- 2,151 Sq Ft Home
- 1-Story Property
- Ceiling Fan
- Double Pane Windows
- ENERGY STAR Qualified Windows
- Smart Home
Kitchen
- Breakfast Bar
- Built-In Microwave
- Granite Countertops
Flooring
- Carpet
- Tile
Bedrooms and Bathrooms
- 3 Bedrooms
- Remodeled Bathroom
- Primary Bathroom is a Full Bathroom
- 2 Bathrooms
- Dual Vanity Sinks in Primary Bathroom
- Easy To Use Faucet Levers
Parking
- 6 Open Parking Spaces
- 2 Carport Spaces
Accessible Home Design
- Roll-in Shower
- Accessible Kitchen
- Accessible Hallway
- Accessible Closets
- Doors with lever handles
- Doors are 32 inches wide or more
- No Interior Steps
- Multiple Entries or Exits
- Hard or Low Nap Flooring
Outdoor Features
- Covered patio or porch
- Outdoor Storage
- Playground
Location
- Property is near public transit
- Property is near a bus stop
- The property is located in a historic district
Schools
- Eisenhower Center For Innovation Elementary School
- Carson Junior High Middle School
- Westwood High School
Utilities
- Refrigerated Cooling System
- Heating Available
- Water Softener
- High Speed Internet
- Cable TV Available
Community Details
- No Home Owners Association
- Association fees include no fees
- Built by HISTORIC
Listing and Financial Details
- Tax Lot Metes & Bounds
- Assessor Parcel Number 137-26-052
Ownership History
Purchase Details
Home Financials for this Owner
Home Financials are based on the most recent Mortgage that was taken out on this home.Purchase Details
Purchase Details
Home Financials for this Owner
Home Financials are based on the most recent Mortgage that was taken out on this home.Purchase Details
Home Financials for this Owner
Home Financials are based on the most recent Mortgage that was taken out on this home.Purchase Details
Home Financials for this Owner
Home Financials are based on the most recent Mortgage that was taken out on this home.Similar Homes in Mesa, AZ
Home Values in the Area
Average Home Value in this Area
Purchase History
| Date | Buyer | Sale Price | Title Company |
|---|---|---|---|
| Miller Paul Ivan | $315,000 | Stewart Title & Tr Phoenix I | |
| Kerns Thomas M | -- | None Available | |
| Kerns Thomas M | $120,000 | First American Title Ins Co | |
| Mclaws Michael C | -- | Prescott Title Inc | |
| Mclaws Michael Charles | -- | None Available |
Mortgage History
| Date | Status | Borrower | Loan Amount |
|---|---|---|---|
| Open | Miller Paul Ivan | $267,750 | |
| Previous Owner | Kerns Thomas M | $100,000 | |
| Previous Owner | Kerns Thomas M | $90,000 | |
| Previous Owner | Mclaws Michael C | $182,000 | |
| Previous Owner | Mishler Marlene C | $155,325 | |
| Previous Owner | Mishler Marlene C | $137,700 |
Property History
| Date | Event | Price | Change | Sq Ft Price |
|---|---|---|---|---|
| 11/10/2015 11/10/15 | Sold | $315,000 | -3.1% | $146 / Sq Ft |
| 10/12/2015 10/12/15 | For Sale | $325,000 | 0.0% | $151 / Sq Ft |
| 10/02/2015 10/02/15 | Pending | -- | -- | -- |
| 08/08/2015 08/08/15 | For Sale | $325,000 | -- | $151 / Sq Ft |
Tax History Compared to Growth
Tax History
| Year | Tax Paid | Tax Assessment Tax Assessment Total Assessment is a certain percentage of the fair market value that is determined by local assessors to be the total taxable value of land and additions on the property. | Land | Improvement |
|---|---|---|---|---|
| 2025 | $941 | $8,965 | -- | -- |
| 2024 | $948 | $8,538 | -- | -- |
| 2023 | $948 | $18,315 | $3,660 | $14,655 |
| 2022 | $924 | $14,010 | $2,800 | $11,210 |
| 2021 | $935 | $14,465 | $2,890 | $11,575 |
| 2020 | $868 | $13,625 | $2,725 | $10,900 |
| 2019 | $811 | $12,830 | $2,565 | $10,265 |
| 2018 | $778 | $11,340 | $2,265 | $9,075 |
| 2017 | $755 | $9,540 | $1,905 | $7,635 |
| 2016 | $741 | $8,555 | $1,710 | $6,845 |
| 2015 | $697 | $6,930 | $1,385 | $5,545 |
Agents Affiliated with this Home
-
Denise Pias

Seller's Agent in 2015
Denise Pias
RE/MAX
(480) 694-2320
71 Total Sales
-
Sheila Wang

Buyer's Agent in 2015
Sheila Wang
West USA Realty
(602) 750-1620
59 Total Sales
Map
Source: Arizona Regional Multiple Listing Service (ARMLS)
MLS Number: 5318252
APN: 137-26-052
- 458 N Drew St W Unit West
- 140 W University Dr
- 227 N Morris
- 31 W 2nd St
- 568 N Sirrine
- 561 N Sirrine
- 455 W 5th Place
- 576 N Pasadena
- 537 N Pasadena --
- 437 W 6th Place
- 430 N Vineyard
- 644 N Country Club Dr Unit A
- 101 W 8th Place
- 51 W 8th Place
- 819 N Robson
- 127 W Pepper Place Unit A108
- 127 W Pepper Place Unit A107
- 127 W Pepper Place Unit A101
- 225 W 1st St Unit 107
- 225 W 1st St Unit 134
