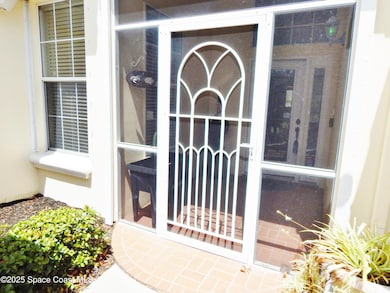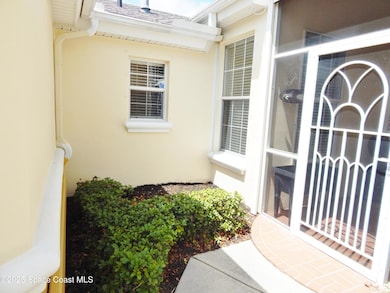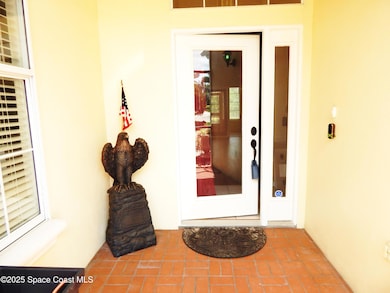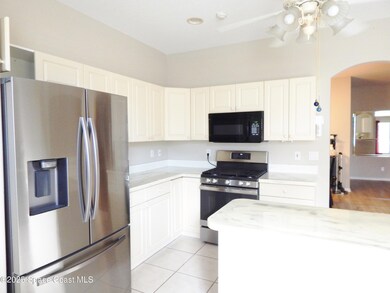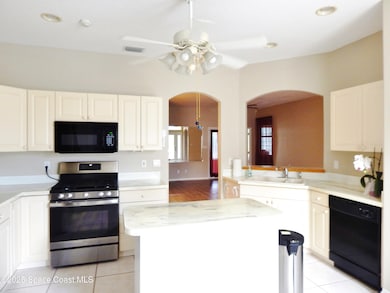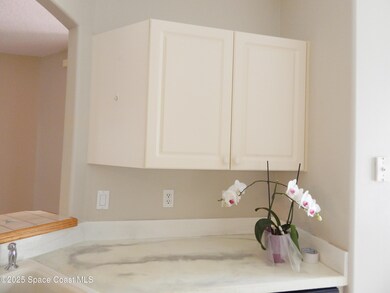4590 Brantford Ct Rockledge, FL 32955
Estimated payment $2,708/month
Highlights
- Sun or Florida Room
- Screened Porch
- Hurricane or Storm Shutters
- Great Room
- Cul-De-Sac
- Separate Shower in Primary Bathroom
About This Home
This lovely Dunhill home has a beautiful open floor plan with a coveted eat-in kitchen. *Assumable 2.75 interest rate & Home Warranty available. The kitchen has lots of cabinet space & a huge pantry, with an open-area dining room & great room. Home has lots of space & is perfect for entertaining your family. The Seller has added over $30,000 of upgrades to the house including a new A/C unit, accordion hurricane shutters, an upgraded drainage system, & an additional kitchen gas line for the stove. The master suite has a large walk-in closet and ensuite with double bathroom sinks & a separate shower and tub. A private passageway leads to two guest bedrooms & a guest bath. Updates from 2021 include laminate flooring throughout, bedroom carpeting, & interior paint. The HOA fees include roof replacement, lawn maintenance, irrigation, exterior painting, & insurance for the structure. For more details on updates and improvements to the home, please review the list in the attached documents.
Home Details
Home Type
- Single Family
Est. Annual Taxes
- $573
Year Built
- Built in 1999 | Remodeled
Lot Details
- 7,405 Sq Ft Lot
- Cul-De-Sac
- South Facing Home
HOA Fees
- $498 Monthly HOA Fees
Parking
- 2 Car Garage
- Garage Door Opener
Home Design
- Shingle Roof
- Concrete Siding
- Block Exterior
- Stucco
Interior Spaces
- 1,979 Sq Ft Home
- 1-Story Property
- Ceiling Fan
- Entrance Foyer
- Great Room
- Dining Room
- Sun or Florida Room
- Screened Porch
Kitchen
- Breakfast Bar
- Gas Oven
- Gas Range
- Microwave
- Dishwasher
- Disposal
Flooring
- Carpet
- Laminate
- Tile
Bedrooms and Bathrooms
- 3 Bedrooms
- Split Bedroom Floorplan
- Walk-In Closet
- 2 Full Bathrooms
- Separate Shower in Primary Bathroom
- Solar Tube
Laundry
- Laundry Room
- Laundry on lower level
- Dryer
- Washer
Home Security
- Hurricane or Storm Shutters
- Fire and Smoke Detector
Schools
- Williams Elementary School
- Kennedy Middle School
- Viera High School
Utilities
- Central Heating and Cooling System
- Gas Water Heater
- Cable TV Available
Community Details
- Association fees include insurance, ground maintenance, maintenance structure
- Viera East Golf Coommunity Association
- Viera N Pud Tract C 2 Subdivision
Listing and Financial Details
- Assessor Parcel Number 25-36-28-02-00000.0-0004.00
Map
Home Values in the Area
Average Home Value in this Area
Tax History
| Year | Tax Paid | Tax Assessment Tax Assessment Total Assessment is a certain percentage of the fair market value that is determined by local assessors to be the total taxable value of land and additions on the property. | Land | Improvement |
|---|---|---|---|---|
| 2025 | $573 | $311,490 | -- | -- |
| 2024 | $570 | $302,720 | -- | -- |
| 2023 | $570 | $293,910 | $0 | $0 |
| 2022 | $566 | $285,350 | $0 | $0 |
| 2021 | $4,380 | $217,840 | $45,000 | $172,840 |
| 2020 | $4,351 | $209,880 | $45,000 | $164,880 |
| 2019 | $4,097 | $189,760 | $45,000 | $144,760 |
| 2018 | $4,285 | $202,130 | $45,000 | $157,130 |
| 2017 | $4,093 | $187,180 | $45,000 | $142,180 |
| 2016 | $3,817 | $158,330 | $38,000 | $120,330 |
| 2015 | $3,906 | $158,140 | $43,000 | $115,140 |
| 2014 | $3,726 | $147,100 | $43,000 | $104,100 |
Property History
| Date | Event | Price | List to Sale | Price per Sq Ft | Prior Sale |
|---|---|---|---|---|---|
| 11/04/2025 11/04/25 | Price Changed | $409,500 | 0.0% | $207 / Sq Ft | |
| 11/04/2025 11/04/25 | Price Changed | $2,650 | 0.0% | $1 / Sq Ft | |
| 10/03/2025 10/03/25 | Price Changed | $419,500 | 0.0% | $212 / Sq Ft | |
| 10/03/2025 10/03/25 | Price Changed | $2,750 | -5.2% | $1 / Sq Ft | |
| 09/08/2025 09/08/25 | For Rent | $2,900 | 0.0% | -- | |
| 07/22/2025 07/22/25 | Price Changed | $433,000 | -2.6% | $219 / Sq Ft | |
| 06/02/2025 06/02/25 | Price Changed | $444,444 | -1.0% | $225 / Sq Ft | |
| 04/03/2025 04/03/25 | For Sale | $449,000 | +30.1% | $227 / Sq Ft | |
| 11/30/2021 11/30/21 | Sold | $345,000 | +3.0% | $174 / Sq Ft | View Prior Sale |
| 11/01/2021 11/01/21 | Pending | -- | -- | -- | |
| 10/27/2021 10/27/21 | For Sale | $335,000 | -2.9% | $169 / Sq Ft | |
| 10/13/2021 10/13/21 | Off Market | $345,000 | -- | -- | |
| 10/13/2021 10/13/21 | For Sale | $335,000 | -- | $169 / Sq Ft |
Purchase History
| Date | Type | Sale Price | Title Company |
|---|---|---|---|
| Quit Claim Deed | $100 | None Listed On Document | |
| Warranty Deed | $345,000 | Star Ttl Partners Of Cocoa B | |
| Warranty Deed | $237,000 | American Pioneer Title | |
| Warranty Deed | $24,000 | -- | |
| Deed | $24,000 | -- |
Mortgage History
| Date | Status | Loan Amount | Loan Type |
|---|---|---|---|
| Previous Owner | $308,812 | VA | |
| Previous Owner | $104,550 | No Value Available |
Source: Space Coast MLS (Space Coast Association of REALTORS®)
MLS Number: 1040063
APN: 25-36-28-02-00000.0-0004.00
- 4230 Woodhall Cir
- 4550 Aberdeen Cir
- 4221 Aberdeen Cir
- 4331 Aberdeen Cir
- 4370 Aberdeen Cir
- 4341 Aberdeen Cir
- 4845 Bren Ct
- 4319 Collingtree Dr
- 3052 Bellwind Cir
- 4047 Meander Place Unit 206
- 4067 Meander Place Unit 204
- 4067 Meander Place Unit 205
- 1399 Outrigger Cir
- 2631 Canterbury Cir
- 1990 Admiralty Blvd
- 2902 Bellwind Cir
- 1814 Lankcashire Ct
- 2873 Bellwind Cir
- 2109 Durban Ct
- 4016 Meander Place Unit 207
- 4887 Worthington Cir
- 4127 Meander Place Unit 203
- 4086 Meander Place Unit 203
- 4017 Meander Place Unit 103
- 4017 Meander Place Unit 202
- 4106 Meander Place Unit 208
- 3802 Alafaya Ln
- 4920 Somerville Dr
- 2452 Addington Cir
- 3848 Lexmark Ln Unit 201
- 2254 Brightwood Cir
- 4076 Meander Place Unit 103
- 4066 Meander Place Unit 205
- 3931 Playa Del Sol Dr Unit 203
- 3908 Upmann Dr
- 3900 Playa Del Sol Dr Unit 205
- 1345 Lara Cir Unit 102
- 3876 La Flor Dr
- 1634 Sun Gazer Dr
- 916 Ocaso Ln Unit 204

