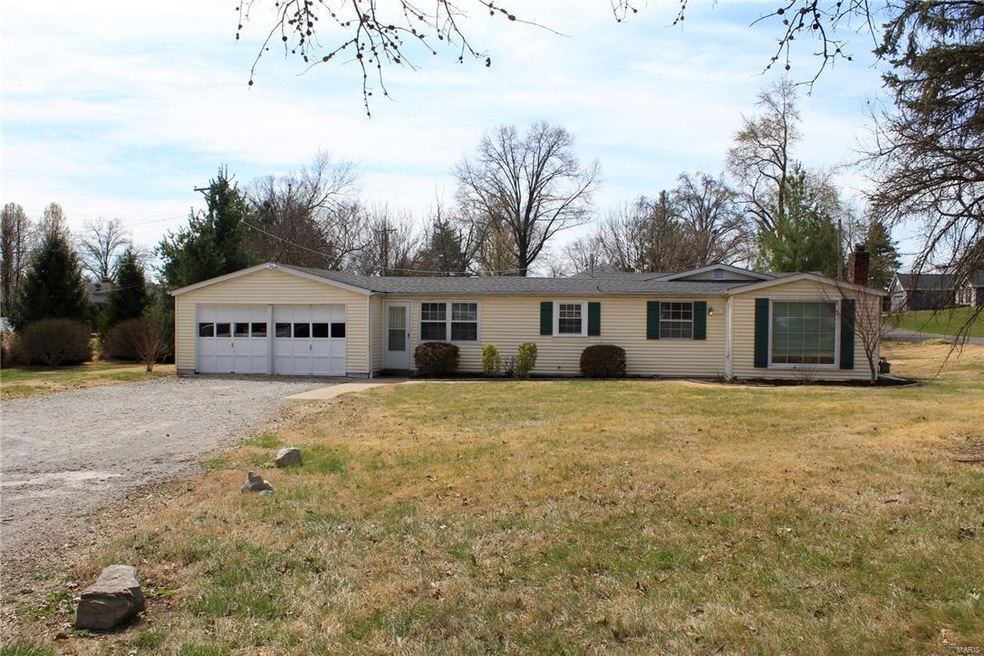
4590 Mattis Rd Saint Louis, MO 63128
Estimated Value: $254,000 - $439,000
Highlights
- Deck
- Traditional Architecture
- Formal Dining Room
- Living Room with Fireplace
- Corner Lot
- 2 Car Attached Garage
About This Home
As of May 20172 bedroom, 1 bath home with tons of potential home sits on a BIG corner Lot - Almost one half acre! Freshly painted interior, wood burning fireplace and new carpeting in living room, separate dining room, main floor laundry! All appliances stay. Priced to sell!
Last Agent to Sell the Property
Envision Real Estate Services, LLC License #1999056106 Listed on: 03/23/2017
Home Details
Home Type
- Single Family
Est. Annual Taxes
- $2,205
Year Built
- 1943
Lot Details
- 0.45 Acre Lot
- Corner Lot
- Level Lot
Parking
- 2 Car Attached Garage
- Additional Parking
- Off-Street Parking
Home Design
- Traditional Architecture
Interior Spaces
- 2 Main Level Bedrooms
- Wood Burning Fireplace
- Living Room with Fireplace
- Formal Dining Room
Basement
- Walk-Out Basement
- Partial Basement
- Sump Pump
Outdoor Features
- Deck
Utilities
- Heating System Uses Gas
- Electric Water Heater
Ownership History
Purchase Details
Home Financials for this Owner
Home Financials are based on the most recent Mortgage that was taken out on this home.Purchase Details
Home Financials for this Owner
Home Financials are based on the most recent Mortgage that was taken out on this home.Purchase Details
Home Financials for this Owner
Home Financials are based on the most recent Mortgage that was taken out on this home.Purchase Details
Home Financials for this Owner
Home Financials are based on the most recent Mortgage that was taken out on this home.Purchase Details
Purchase Details
Home Financials for this Owner
Home Financials are based on the most recent Mortgage that was taken out on this home.Similar Homes in the area
Home Values in the Area
Average Home Value in this Area
Purchase History
| Date | Buyer | Sale Price | Title Company |
|---|---|---|---|
| Sthair Ashley M | -- | New Title Company Name | |
| Sthair Ashley M | -- | Vision Title Llc | |
| Gilb Ashley M | $132,500 | Investors Title Co Clayton | |
| Realty Acquisitions St Louis Llc | -- | Continental Title Holding Co | |
| Glisczinski James | $92,950 | -- | |
| Berg Wyoma | $90,000 | -- | |
| Berg Wyoma | -- | -- |
Mortgage History
| Date | Status | Borrower | Loan Amount |
|---|---|---|---|
| Open | Sthair Ashley M | $324,000 | |
| Previous Owner | Sthair Ashley M | $268,800 | |
| Previous Owner | Sthair Ashley M | $264,000 | |
| Previous Owner | Sthair Ashley | $246,500 | |
| Previous Owner | Gilb Ashley M | $130,099 | |
| Previous Owner | Realty Acquisitions St Louis Llc | $74,000 | |
| Previous Owner | Berg Wyoma | $85,500 |
Property History
| Date | Event | Price | Change | Sq Ft Price |
|---|---|---|---|---|
| 05/06/2017 05/06/17 | Sold | -- | -- | -- |
| 03/29/2017 03/29/17 | Pending | -- | -- | -- |
| 03/23/2017 03/23/17 | For Sale | $129,900 | -- | $109 / Sq Ft |
Tax History Compared to Growth
Tax History
| Year | Tax Paid | Tax Assessment Tax Assessment Total Assessment is a certain percentage of the fair market value that is determined by local assessors to be the total taxable value of land and additions on the property. | Land | Improvement |
|---|---|---|---|---|
| 2023 | $2,205 | $33,080 | $15,310 | $17,770 |
| 2022 | $1,920 | $28,910 | $15,310 | $13,600 |
| 2021 | $1,859 | $28,910 | $15,310 | $13,600 |
| 2020 | $1,750 | $25,860 | $11,780 | $14,080 |
| 2019 | $1,745 | $25,860 | $11,780 | $14,080 |
| 2018 | $1,345 | $17,920 | $8,950 | $8,970 |
| 2017 | $1,344 | $17,920 | $8,950 | $8,970 |
| 2016 | $951 | $12,070 | $8,950 | $3,120 |
| 2015 | $875 | $12,070 | $8,950 | $3,120 |
| 2014 | $1,494 | $20,680 | $5,760 | $14,920 |
Agents Affiliated with this Home
-
Mollie Malloy- Bixby

Seller's Agent in 2017
Mollie Malloy- Bixby
Envision Real Estate Services, LLC
(314) 717-0000
1 in this area
34 Total Sales
-
Leslie Cheek

Buyer's Agent in 2017
Leslie Cheek
Realty Executives
(314) 910-8210
5 in this area
128 Total Sales
Map
Source: MARIS MLS
MLS Number: MIS17023737
APN: 30K-43-0912
- 4519 Clarlane Dr
- 4633 Villa Knoll Dr
- 4529 Mooncrest Dr
- 4955 Brunston Dr
- 4477 Vermilion Dr
- 4754 Cactus Wren Ct
- 4727 Auburn Trace Dr
- 4501 Eli Dr Unit I
- 4352 Kensington Manor Dr
- 5024 Peyton Place Ct
- 4767 Towne Rd S
- 4939 Saint Gemme Ln
- 4912 Brockwood Dr
- 4651 Grandcastle Dr
- 4816 Morestead Dr
- 4644 Grandcastle Dr
- 40 Kassebaum Ln
- 4954 Brockwood Dr
- 39 Kassebaum Ln Unit 303
- 37 Kassebaum Ln Unit 205
