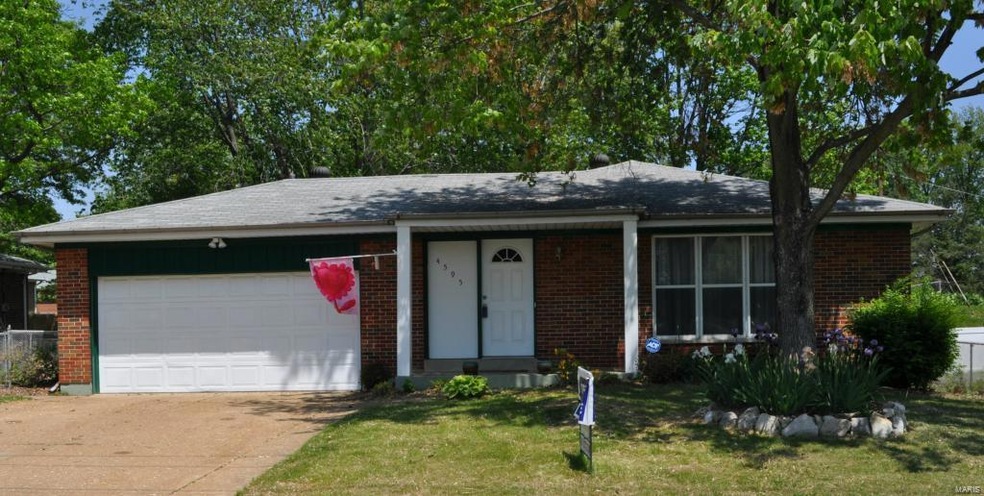
4595 Mattis Rd Saint Louis, MO 63128
Estimated Value: $279,147 - $311,000
Highlights
- Home Theater
- Open Floorplan
- Traditional Architecture
- Primary Bedroom Suite
- Property is near public transit
- Wood Flooring
About This Home
As of June 2015Come see inside this UPDATED ranch with a renovated kitchen featuring beautiful cabinets, lighting, newer counter-tops and ceramic tile flooring. Kitchen opens up to family room. Huge living/dining room area combo as you walk in. Finished lower level that can’t wait to be used includes a family room with projection T.V. and screen that will stay, bar that will seat 6-8, a separate den, storage area and laundry room. New furnace in ’14, new compressor in air conditioner in ’14, home warranty being offered Beautiful fenced flat yard with newly created retaining wall garden and covered porch to enjoy it. Close to shopping!
Last Agent to Sell the Property
Constance Farmer
Worth Clark Realty License #2010039519 Listed on: 01/16/2015
Home Details
Home Type
- Single Family
Est. Annual Taxes
- $2,987
Year Built
- 1969
Lot Details
- 0.25 Acre Lot
- Chain Link Fence
Parking
- 2 Car Attached Garage
- Garage Door Opener
Home Design
- Traditional Architecture
Interior Spaces
- Open Floorplan
- Insulated Windows
- Tilt-In Windows
- Window Treatments
- Sliding Doors
- Six Panel Doors
- Panel Doors
- Entrance Foyer
- Family Room
- Combination Dining and Living Room
- Home Theater
- Den
- Bonus Room
- Game Room
- Utility Room
- Fire and Smoke Detector
Kitchen
- Eat-In Kitchen
- Breakfast Bar
- Built-In or Custom Kitchen Cabinets
Flooring
- Wood
- Partially Carpeted
Bedrooms and Bathrooms
- 3 Main Level Bedrooms
- Primary Bedroom Suite
- Primary Bathroom is a Full Bathroom
Partially Finished Basement
- Basement Fills Entire Space Under The House
- Rough-In Basement Bathroom
Utilities
- Heating System Uses Gas
- Gas Water Heater
- High Speed Internet
- Satellite Dish
Additional Features
- Covered patio or porch
- Property is near public transit
Community Details
- Recreational Area
Listing and Financial Details
- Home Protection Policy
Ownership History
Purchase Details
Home Financials for this Owner
Home Financials are based on the most recent Mortgage that was taken out on this home.Purchase Details
Home Financials for this Owner
Home Financials are based on the most recent Mortgage that was taken out on this home.Purchase Details
Home Financials for this Owner
Home Financials are based on the most recent Mortgage that was taken out on this home.Purchase Details
Home Financials for this Owner
Home Financials are based on the most recent Mortgage that was taken out on this home.Purchase Details
Home Financials for this Owner
Home Financials are based on the most recent Mortgage that was taken out on this home.Similar Homes in Saint Louis, MO
Home Values in the Area
Average Home Value in this Area
Purchase History
| Date | Buyer | Sale Price | Title Company |
|---|---|---|---|
| Mathes Shawn C | -- | Orntic St Louis | |
| Schuyler Peter G | $170,000 | U S Title | |
| Martz Kevin R | $148,950 | None Available | |
| Advantage Properties Llc | $130,500 | -- | |
| Molina Gregory | -- | -- |
Mortgage History
| Date | Status | Borrower | Loan Amount |
|---|---|---|---|
| Open | Mathes Shawn C | $133,496 | |
| Previous Owner | Schuyler Peter G | $156,442 | |
| Previous Owner | Martz | $142,000 | |
| Previous Owner | Martz | $15,200 | |
| Previous Owner | Martz Kevin R | $144,810 | |
| Previous Owner | Advantage Properties Llc | $130,500 | |
| Previous Owner | Molina Gregory | $30,000 |
Property History
| Date | Event | Price | Change | Sq Ft Price |
|---|---|---|---|---|
| 06/19/2015 06/19/15 | Sold | -- | -- | -- |
| 06/19/2015 06/19/15 | Pending | -- | -- | -- |
| 06/19/2015 06/19/15 | For Sale | $175,000 | -- | $130 / Sq Ft |
Tax History Compared to Growth
Tax History
| Year | Tax Paid | Tax Assessment Tax Assessment Total Assessment is a certain percentage of the fair market value that is determined by local assessors to be the total taxable value of land and additions on the property. | Land | Improvement |
|---|---|---|---|---|
| 2023 | $2,987 | $44,960 | $11,480 | $33,480 |
| 2022 | $2,680 | $40,510 | $11,480 | $29,030 |
| 2021 | $2,594 | $40,510 | $11,480 | $29,030 |
| 2020 | $2,537 | $37,680 | $9,030 | $28,650 |
| 2019 | $2,529 | $37,680 | $9,030 | $28,650 |
| 2018 | $2,400 | $32,260 | $8,210 | $24,050 |
| 2017 | $2,396 | $32,260 | $8,210 | $24,050 |
| 2016 | $2,140 | $27,610 | $8,210 | $19,400 |
| 2015 | $1,966 | $27,610 | $8,210 | $19,400 |
| 2014 | $2,354 | $32,810 | $4,960 | $27,850 |
Agents Affiliated with this Home
-
C
Seller's Agent in 2015
Constance Farmer
Worth Clark Realty
-
Angela Brumm

Buyer's Agent in 2015
Angela Brumm
Coldwell Banker Realty - Gundaker
(314) 560-6026
1 in this area
27 Total Sales
Map
Source: MARIS MLS
MLS Number: MIS15002593
APN: 29K-11-0083
- 4519 Clarlane Dr
- 4633 Villa Knoll Dr
- 4529 Mooncrest Dr
- 4477 Vermilion Dr
- 4955 Brunston Dr
- 4754 Cactus Wren Ct
- 4501 Eli Dr Unit I
- 4727 Auburn Trace Dr
- 4352 Kensington Manor Dr
- 5024 Peyton Place Ct
- 4767 Towne Rd S
- 4939 Saint Gemme Ln
- 4816 Morestead Dr
- 4912 Brockwood Dr
- 4651 Grandcastle Dr
- 4644 Grandcastle Dr
- 40 Kassebaum Ln
- 4954 Brockwood Dr
- 4333 Arrow Tree Dr Unit B
- 39 Kassebaum Ln Unit 303
