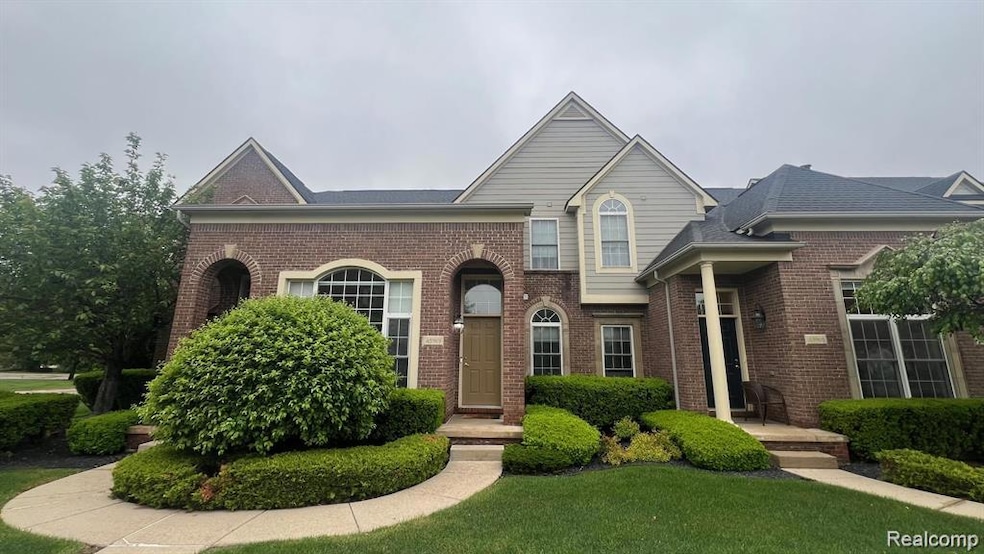Welcome to the highly desirable Traditions of Cambridge community! This charming 2-bedroom, 2-bathroom ground floor corner unit ranch condo reflects exceptional pride of ownership. It features a full 2-car attached garage with direct access to the condo.Freshly painted open floor plan connects the living room, dining area, and kitchen seamlessly. The kitchen boasts granite countertops and ceramic flooring, while the living and dining areas are highlighted by wood laminate flooring and a cozy gas fireplace. The primary bedroom includes a spacious bathroom featuring ceramic tile, dual sinks, and a walk-in closet.The 21x12 finished basement provides ample storage or additional living space and includes a new water heater, sump pump, and washer. Enjoy scenic views from this corner unit, which overlooks a pond and a wooded greenspace behind the garage. Video doorbell and smart thermostat included.After a long day at work, unwind in the heated pool, spa, or hot tub, play tennis, or work out in the fitness center—conveniently nearby. Additionally, this condo is within walking distance of grocery stores, retail shops, and restaurants.

