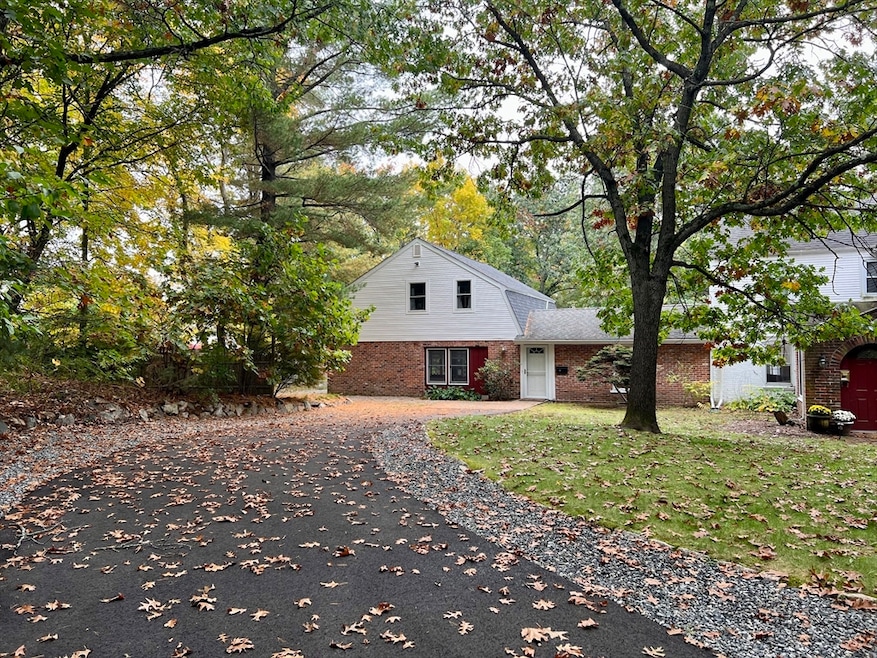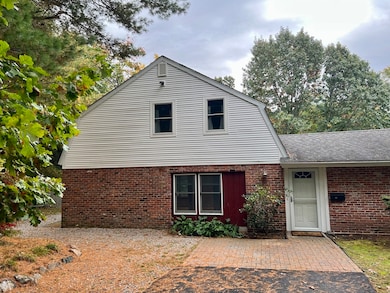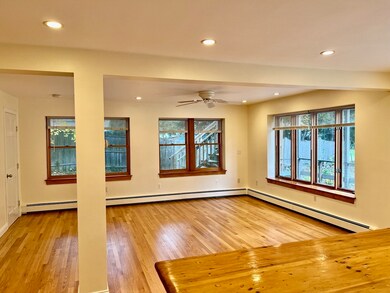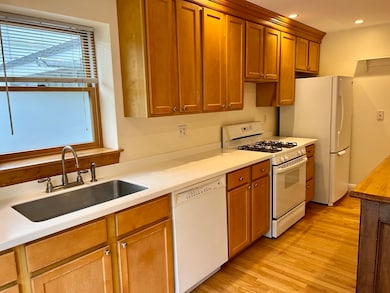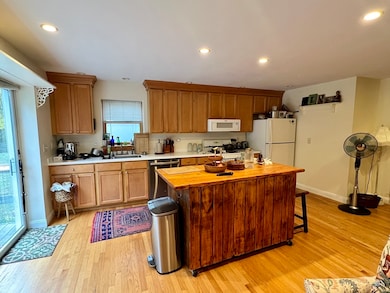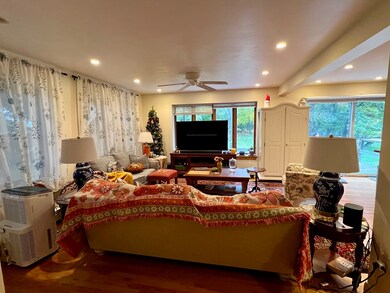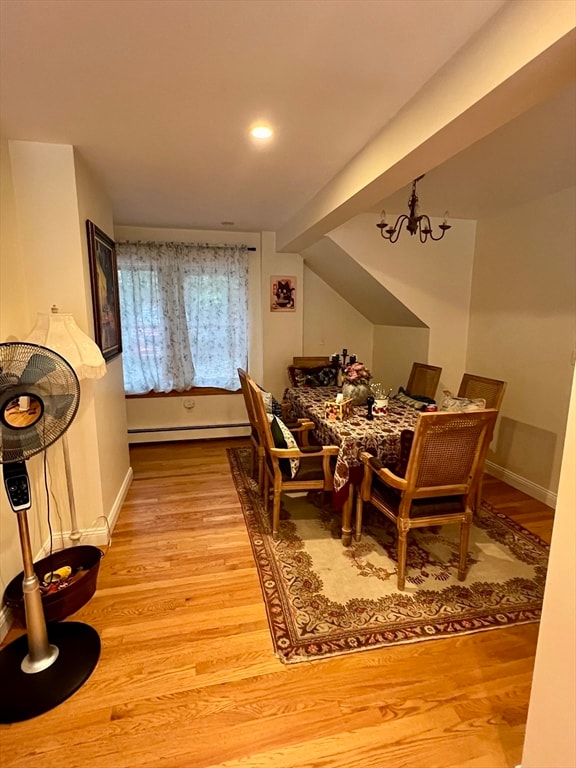46 Auburndale Ave Unit 46 West Newton, MA 02465
West Newton NeighborhoodHighlights
- 20,000 Sq Ft lot
- Open Floorplan
- Deck
- C.C. Burr Rated A
- Landscaped Professionally
- 3-minute walk to River Street Playground
About This Home
Tucked away from the main road and bordered by nature, this inviting 3-bed, 2-bath townhome offers a rare blend of privacy, comfort, and convenience. Adjacent to Dolan Pond Conservation Area, it’s just half a mile from West Newton’s shops, restaurants, services, and commuter rail. The open first-floor layout features bright living and dining areas flowing into a modern kitchen. A first-floor bedroom opens directly to an expansive, fenced-in yard and full bath. Upstairs, find two additional bedrooms plus a bonus room—ideal for guests or a home office. The primary suite includes laundry and a private deck overlooking the backyard, with stairs to the lower deck. Enjoy a large fenced yard perfect for relaxing or a pet to exercise and explore, plus off-street parking for three cars. Whether you’re looking for serenity in nature or proximity to city conveniences, this townhome delivers a truly special balance—a spacious, private retreat in the heart of West Newton.
Property Details
Home Type
- Multi-Family
Year Built
- Built in 1979
Lot Details
- 0.46 Acre Lot
- Fenced Yard
- Landscaped Professionally
Parking
- 3 Car Parking Spaces
Home Design
- Property Attached
- Entry on the 1st floor
Interior Spaces
- 1,500 Sq Ft Home
- Open Floorplan
- Ceiling Fan
- Skylights
- French Doors
Kitchen
- Stove
- Range
- Microwave
- Dishwasher
- Kitchen Island
Flooring
- Wood
- Vinyl
Bedrooms and Bathrooms
- 3 Bedrooms
- Primary bedroom located on second floor
- 2 Full Bathrooms
Laundry
- Laundry on upper level
- Dryer
- Washer
Outdoor Features
- Balcony
- Deck
- Enclosed Patio or Porch
Location
- Property is near public transit
- Property is near schools
Utilities
- No Cooling
- Heating System Uses Natural Gas
- Cable TV Available
Listing and Financial Details
- Security Deposit $4,200
- Property Available on 1/15/26
- Rent includes snow removal, gardener, laundry facilities
- 12 Month Lease Term
- Assessor Parcel Number 688836
Community Details
Overview
- No Home Owners Association
- Near Conservation Area
Amenities
- Shops
Recreation
- Tennis Courts
- Park
- Jogging Path
Pet Policy
- Call for details about the types of pets allowed
Map
Source: MLS Property Information Network (MLS PIN)
MLS Number: 73447299
- 90 Auburndale Ave
- 2 Elm St Unit 6
- 2 Elm St Unit 8
- 106 River St Unit 18
- 106 River St Unit 2
- 106 River St Unit 14
- 42 Evergreen Cir
- 371 Cherry St
- 212 River St Unit 2
- 44 Westland Ave
- 33 Lill Ave
- 56 Dearborn St
- 66 Webster St
- 429 Cherry St Unit 11
- 10 Crescent St Unit 2
- 287 Cherry St Unit 2
- 17 Crescent St
- 41 Kilburn Rd
- 265-267 River St Unit 267
- 265-267 River St Unit 265
- 90 Auburndale Ave
- 42 Alden Place
- 346 Cherry St Unit 1
- 346 Cherry St
- 110 Webster St Unit 112
- 287 Cherry St Unit 287-2 Cherry St Newton
- 1383 Washington St Unit 3
- 1383 Washington St
- 25 Rowe St
- 25 Rowe St
- 52 Rowe St
- 103 Lexington St Unit 103
- 83 Lexington St Unit 1
- 154 Lexington St Unit 2
- 57 Adams Ave
- 58 Lexington St Unit 58
- 7 Sharon Ave Unit 7
- 188 Lexington St
- 112 Rowe St
- 274 Derby St
