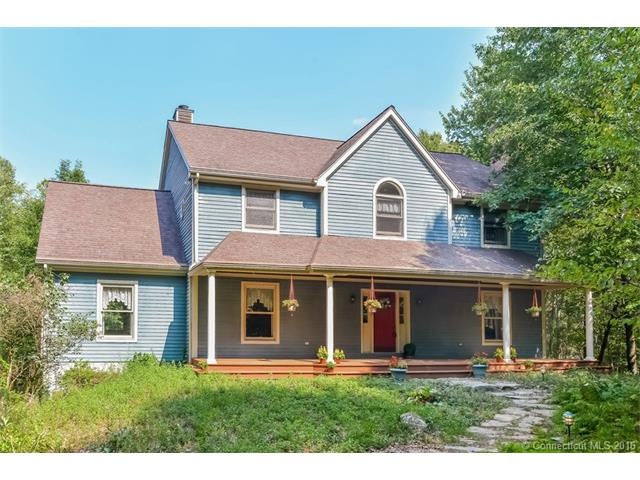
46 Bloomer Rd Ridgefield, CT 06877
Highlights
- 159,865 Sq Ft lot
- Deck
- Thermal Windows
- Branchville Elementary School Rated A
- Partially Wooded Lot
- Shed
About This Home
As of April 2018Custom-built by Cornwall Builders/NY on 3.67 private acres. Elegant colonial with many unique details and hardwood floors throughout! Library with shelves on every wall. Family room with fireplace, cathedral ceiling, and oversized windows. Front-to-back master suite with balcony overlooking the pool and luxurious master bath with marble floors, glass walled shower, and soaking tub. Huge eat-in kitchen with white cabinetry. Lower level with full bath and additional 1300 SF just waiting to be finished! Relax in the Gunite pool and spa with natural stone surround and soak up the sun and the silence in this very private spot.
Last Agent to Sell the Property
William Raveis Real Estate License #RES.0778189 Listed on: 08/10/2015

Home Details
Home Type
- Single Family
Est. Annual Taxes
- $18,719
Year Built
- 1995
Lot Details
- 3.67 Acre Lot
- Partially Wooded Lot
Home Design
- Wood Siding
- Clap Board Siding
Interior Spaces
- Thermal Windows
Kitchen
- Built-In Oven
- Dishwasher
Parking
- Parking Deck
- Gravel Driveway
- Dirt Driveway
Outdoor Features
- Deck
- Shed
- Rain Gutters
Schools
- Pboe Elementary School
Utilities
- Central Air
- Private Company Owned Well
Ownership History
Purchase Details
Home Financials for this Owner
Home Financials are based on the most recent Mortgage that was taken out on this home.Purchase Details
Home Financials for this Owner
Home Financials are based on the most recent Mortgage that was taken out on this home.Purchase Details
Purchase Details
Purchase Details
Similar Homes in the area
Home Values in the Area
Average Home Value in this Area
Purchase History
| Date | Type | Sale Price | Title Company |
|---|---|---|---|
| Warranty Deed | $783,000 | -- | |
| Warranty Deed | $783,000 | -- | |
| Warranty Deed | $715,000 | -- | |
| Quit Claim Deed | -- | -- | |
| Warranty Deed | $560,000 | -- | |
| Warranty Deed | $145,000 | -- |
Mortgage History
| Date | Status | Loan Amount | Loan Type |
|---|---|---|---|
| Open | $612,000 | Adjustable Rate Mortgage/ARM | |
| Closed | $626,400 | Purchase Money Mortgage | |
| Previous Owner | $643,500 | No Value Available | |
| Previous Owner | $285,000 | No Value Available |
Property History
| Date | Event | Price | Change | Sq Ft Price |
|---|---|---|---|---|
| 04/10/2018 04/10/18 | Sold | $783,000 | -5.5% | $201 / Sq Ft |
| 02/12/2018 02/12/18 | Pending | -- | -- | -- |
| 01/10/2018 01/10/18 | For Sale | $829,000 | +18.4% | $213 / Sq Ft |
| 11/05/2015 11/05/15 | Sold | $700,000 | -6.5% | $233 / Sq Ft |
| 11/02/2015 11/02/15 | Pending | -- | -- | -- |
| 08/10/2015 08/10/15 | For Sale | $749,000 | -- | $250 / Sq Ft |
Tax History Compared to Growth
Tax History
| Year | Tax Paid | Tax Assessment Tax Assessment Total Assessment is a certain percentage of the fair market value that is determined by local assessors to be the total taxable value of land and additions on the property. | Land | Improvement |
|---|---|---|---|---|
| 2025 | $18,719 | $683,410 | $355,880 | $327,530 |
| 2024 | $18,008 | $683,410 | $355,880 | $327,530 |
| 2023 | $17,639 | $683,410 | $355,880 | $327,530 |
| 2022 | $14,846 | $522,200 | $195,720 | $326,480 |
| 2021 | $14,731 | $522,200 | $195,720 | $326,480 |
| 2020 | $14,684 | $522,200 | $195,720 | $326,480 |
| 2019 | $14,684 | $522,200 | $195,720 | $326,480 |
| 2018 | $14,507 | $522,200 | $195,720 | $326,480 |
| 2017 | $14,188 | $521,430 | $201,290 | $320,140 |
| 2016 | $13,917 | $521,430 | $201,290 | $320,140 |
| 2015 | $13,562 | $521,430 | $201,290 | $320,140 |
| 2014 | $13,562 | $521,430 | $201,290 | $320,140 |
Agents Affiliated with this Home
-

Seller's Agent in 2018
Linda Anderson
Houlihan Lawrence
(203) 300-7972
30 in this area
37 Total Sales
-

Buyer's Agent in 2018
Tim Hastings
Houlihan Lawrence
(203) 482-2181
11 in this area
30 Total Sales
-

Seller's Agent in 2015
Lisa Briscoe
William Raveis Real Estate
(203) 482-1467
1 in this area
44 Total Sales
-

Buyer's Agent in 2015
Michael Traum
RE/MAX
(203) 981-7554
39 Total Sales
Map
Source: SmartMLS
MLS Number: F10070859
APN: RIDG-000017-G000076
- 148 Bayberry Hill Rd
- 185 Old Branchville Rd
- 29 Harvey Rd
- 274 Nod Rd
- 8 Strawberry Ridge Rd
- 54 Adams Rd
- 252 Florida Hill Rd
- 336 Old Branchville Rd
- 34 Hickory Ln
- 134 Nod Rd
- 116 Nod Lot#1 Rd
- 174 Branchville Rd
- 36 Park Ln
- 5 Tall Oaks Rd
- 80 Lounsbury Ln
- 7 White Birch Rd
- 63 Lounsbury Rd
- 31 Hunter Ln
- 311 Wilton Rd E
- 120 Prospect St Unit 66
