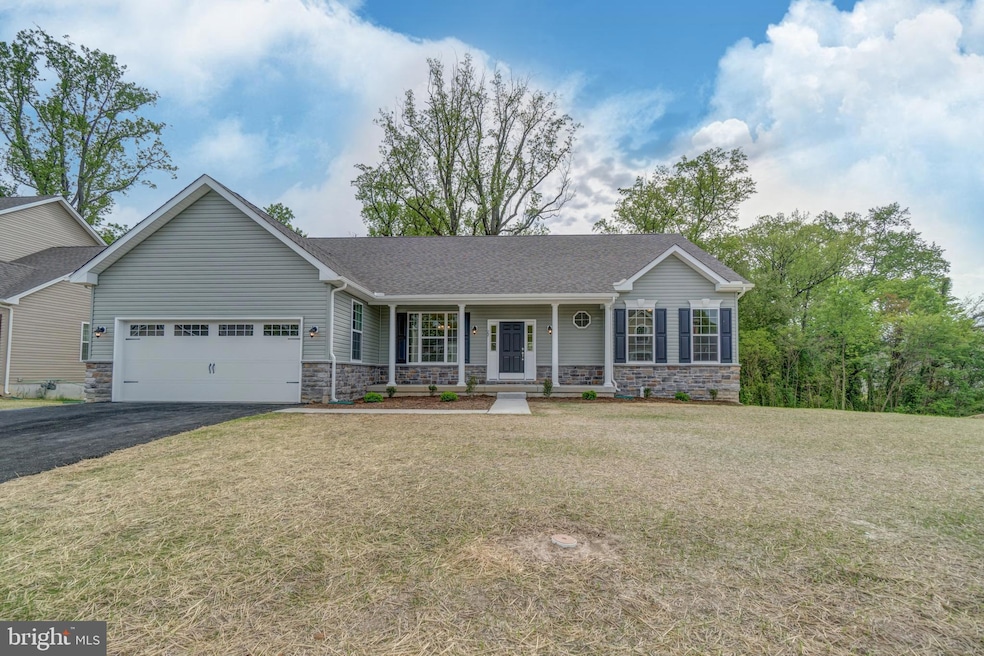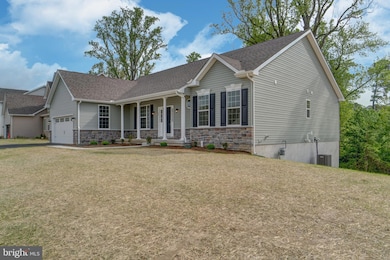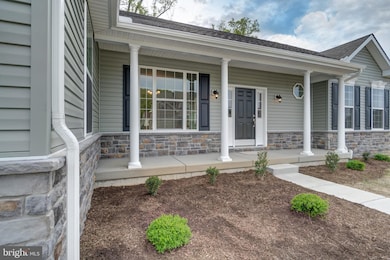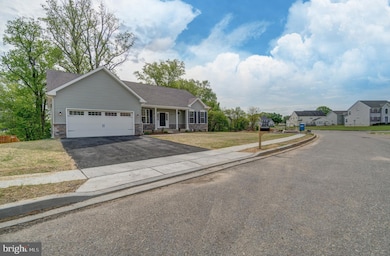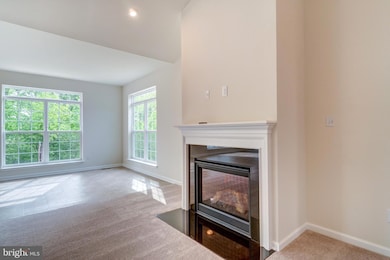
Estimated payment $3,544/month
Highlights
- New Construction
- Main Floor Bedroom
- Family Room Off Kitchen
- Rambler Architecture
- Stainless Steel Appliances
- 2 Car Attached Garage
About This Home
The Jefferson, an impressive ranch home, features single-level living with three bedrooms and two full baths. This home includes nine-foot ceilings, an amazing kitchen, a large family room, and a formal dining room. The owner's suite includes a walk-in closet, a luxury bath with a garden tub, dual vanities, and a water closet.
The photos are of a similar home. They are for marketing purposes only and are not of the actual house to be built. County, city, and school taxes, assessment value, and square footage are approximate. For additional information about this to-be-built home, visit the model home at Hidden Brook, 1153 Charleston Circle, Dover. If you are working with a realtor, the agent's client must acknowledge that a realtor is representing them during their first interaction with JS Homes, and the realtor must accompany their client on the first visit.
Home Details
Home Type
- Single Family
Est. Annual Taxes
- $3,500
Year Built
- New Construction
Lot Details
- 8,712 Sq Ft Lot
HOA Fees
- $25 Monthly HOA Fees
Parking
- 2 Car Attached Garage
- Front Facing Garage
- Driveway
Home Design
- Rambler Architecture
- Vinyl Siding
- Concrete Perimeter Foundation
Interior Spaces
- 2,400 Sq Ft Home
- Property has 1 Level
- Family Room Off Kitchen
- Laundry on main level
Kitchen
- Electric Oven or Range
- Self-Cleaning Oven
- Stove
- Stainless Steel Appliances
- Disposal
Bedrooms and Bathrooms
- 3 Main Level Bedrooms
- En-Suite Bathroom
Unfinished Basement
- Basement Fills Entire Space Under The House
- Sump Pump
Schools
- Sunnyside Elementary School
- Smyrna Middle School
- Smyrna High School
Utilities
- 90% Forced Air Heating and Cooling System
- Cooling System Utilizes Natural Gas
- Natural Gas Water Heater
Community Details
- $800 Capital Contribution Fee
- Built by JS HOMES
- Hidden Brook Subdivision, Jefferson Floorplan
Map
Home Values in the Area
Average Home Value in this Area
Property History
| Date | Event | Price | Change | Sq Ft Price |
|---|---|---|---|---|
| 03/12/2025 03/12/25 | Pending | -- | -- | -- |
| 03/12/2025 03/12/25 | For Sale | $577,740 | -- | $241 / Sq Ft |
Similar Homes in Dover, DE
Source: Bright MLS
MLS Number: DEKT2035574
- 46 Charleston Cir Unit JEFFERSON
- 1153 Charleston Cir Unit BRANDYWINE
- 1153 Charleston Cir Unit GLADWYN
- 1153 Charleston Cir Unit HANCOCK
- 1153 Charleston Cir Unit CHARLESTON
- 1153 Charleston Cir Unit BERKSHIRE
- 1153 Charleston Cir Unit LEGEND
- 1153 Charleston Cir Unit JEFFERSON
- 1153 Charleston Cir
- 1153 Charleston Cir Unit ABBOTT
- 1153 Charleston Cir Unit CHARLESTON GRAND
- 34 Wheatstone Way
- 90 Eastbrook Ct Unit BRANDYWINE LOT 47
- 90 Eastbrook Ct Unit BRANDYWINE
- 20 Hidden Brook Blvd
- 31 Walters Way
- 33 Seldon Dr Unit 5 COCHRAN
- 33 Seldon Dr Unit 2 GREENSPRING
- 33 Seldon Dr Unit 4 SASSAFRAS II
- 33 Seldon Dr Unit 1 EDEN
