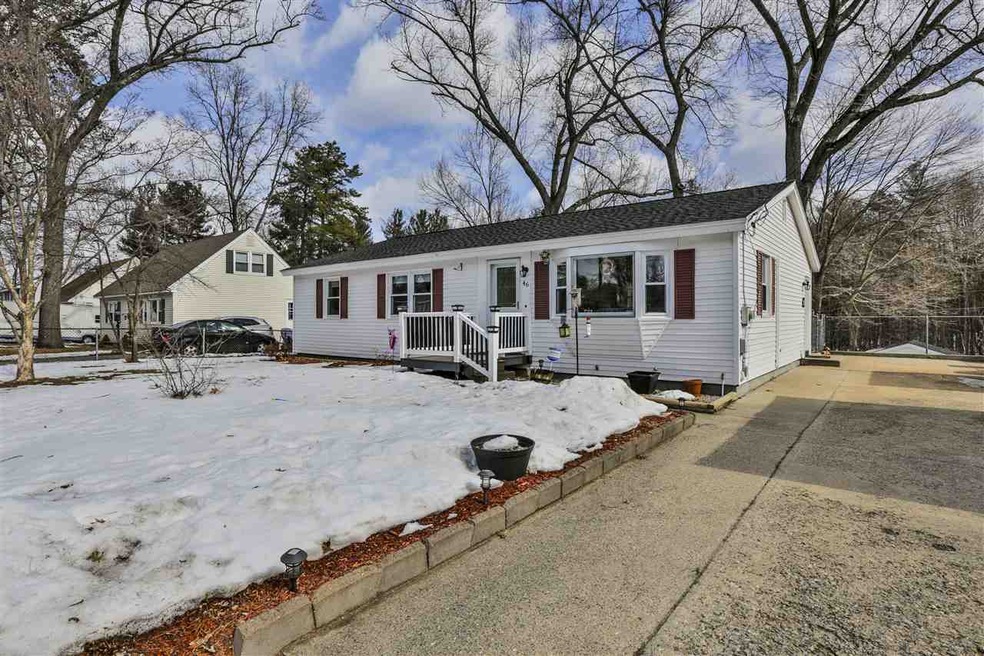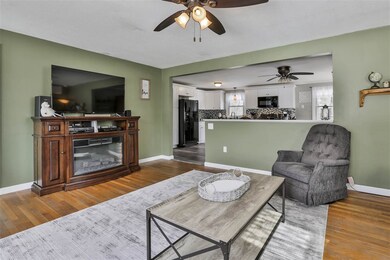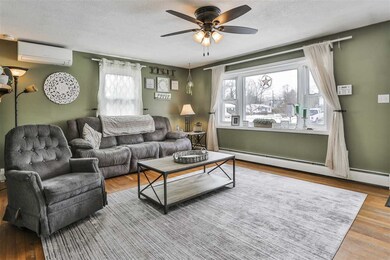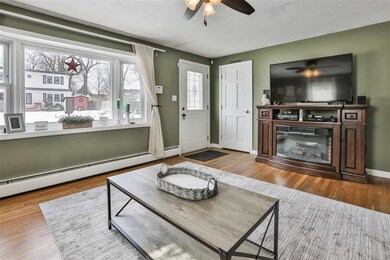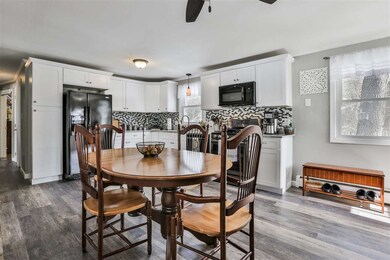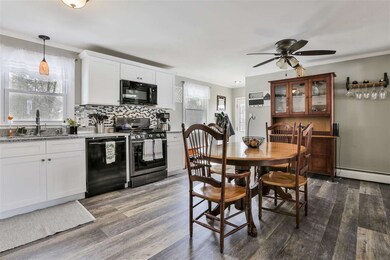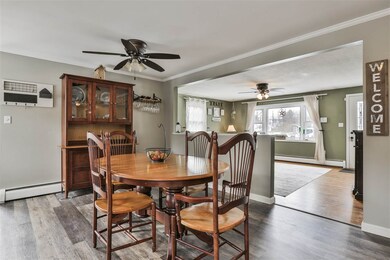
46 Elgin St Nashua, NH 03060
Southeast Nashua NeighborhoodEstimated Value: $463,000 - $502,000
Highlights
- Wood Flooring
- Wet Bar
- Shed
- Double Pane Windows
- Bar
- Combination Kitchen and Dining Room
About This Home
As of April 2019Adorable four bedroom two bath updated Ranch nestled in established neighborhood is awaiting the next owners. All of the work has been done for you. Recent updates include: new kitchen cabinets with soft close dove-tailed drawers and granite counters, new flooring in the kitchen and hallway, 50 year roof is only 7 years old, heating system is only 7 years old, refinished bath and Mitsubishi Mini-Split cooling & heating. First floor living room and bedrooms have hardwood floors. The fully finished walk out basement is perfect for entertaining. It has tile flooring, a 3/4 bath, bar with rec room, bedroom and family room. Do you have dogs? The fully fenced in back yard and doggy door enables your pups the freedom to let themselves out! The exterior is maintenance free with vinyl siding and double pane windows. This turnkey home won't last long.
Last Agent to Sell the Property
RE/MAX Innovative Properties License #064925 Listed on: 02/25/2019

Home Details
Home Type
- Single Family
Est. Annual Taxes
- $5,561
Year Built
- Built in 1960
Lot Details
- 9,148 Sq Ft Lot
- Property is Fully Fenced
- Lot Sloped Up
- Property is zoned RA
Home Design
- Poured Concrete
- Wood Frame Construction
- Shingle Roof
- Vinyl Siding
Interior Spaces
- 1-Story Property
- Wet Bar
- Bar
- Ceiling Fan
- Double Pane Windows
- Blinds
- Combination Kitchen and Dining Room
- Fire and Smoke Detector
Kitchen
- Gas Range
- Range Hood
- Microwave
- Dishwasher
- Disposal
Flooring
- Wood
- Laminate
- Ceramic Tile
Bedrooms and Bathrooms
- 4 Bedrooms
Finished Basement
- Walk-Out Basement
- Interior Basement Entry
Parking
- 4 Car Parking Spaces
- Paved Parking
Outdoor Features
- Shed
Schools
- Sunset Heights Elementary School
- Elm Street Middle School
- Nashua High School South
Utilities
- Mini Split Air Conditioners
- Hot Water Heating System
- Heating System Uses Natural Gas
- 200+ Amp Service
- Natural Gas Water Heater
Community Details
- Trails
Listing and Financial Details
- Exclusions: Hot Tub, Plastic Shed, Wooden Shelf in Living Room.
Ownership History
Purchase Details
Home Financials for this Owner
Home Financials are based on the most recent Mortgage that was taken out on this home.Purchase Details
Home Financials for this Owner
Home Financials are based on the most recent Mortgage that was taken out on this home.Purchase Details
Purchase Details
Purchase Details
Similar Homes in Nashua, NH
Home Values in the Area
Average Home Value in this Area
Purchase History
| Date | Buyer | Sale Price | Title Company |
|---|---|---|---|
| Gagne Kayla | $318,000 | -- | |
| Holmes Megan E | $272,000 | -- | |
| Strout Stephanie | $220,000 | -- | |
| Legrow Mark | $129,900 | -- | |
| Bovio Cynthia E | $110,000 | -- |
Mortgage History
| Date | Status | Borrower | Loan Amount |
|---|---|---|---|
| Open | Campiola Michael | $302,100 | |
| Closed | Campaiola Michael | $301,500 | |
| Closed | Campaiola Michael | $294,100 | |
| Closed | Gagne Kayla | $286,200 | |
| Previous Owner | Holmes Tiffany L | $224,000 | |
| Previous Owner | Bovio Cynthia E | $265,352 | |
| Previous Owner | Bovio Cynthia E | $275,000 | |
| Previous Owner | Bovio Cynthia E | $224,000 |
Property History
| Date | Event | Price | Change | Sq Ft Price |
|---|---|---|---|---|
| 04/12/2019 04/12/19 | Sold | $318,000 | +2.9% | $155 / Sq Ft |
| 02/27/2019 02/27/19 | Pending | -- | -- | -- |
| 02/25/2019 02/25/19 | For Sale | $309,000 | -- | $150 / Sq Ft |
Tax History Compared to Growth
Tax History
| Year | Tax Paid | Tax Assessment Tax Assessment Total Assessment is a certain percentage of the fair market value that is determined by local assessors to be the total taxable value of land and additions on the property. | Land | Improvement |
|---|---|---|---|---|
| 2023 | $6,780 | $371,900 | $126,400 | $245,500 |
| 2022 | $6,720 | $371,900 | $126,400 | $245,500 |
| 2021 | $6,112 | $263,200 | $88,500 | $174,700 |
| 2020 | $5,928 | $262,200 | $88,500 | $173,700 |
| 2019 | $5,705 | $262,200 | $88,500 | $173,700 |
| 2018 | $5,561 | $262,200 | $88,500 | $173,700 |
| 2017 | $5,011 | $194,300 | $76,300 | $118,000 |
| 2016 | $4,871 | $194,300 | $76,300 | $118,000 |
| 2015 | $4,766 | $194,300 | $76,300 | $118,000 |
| 2014 | $4,639 | $192,900 | $76,300 | $116,600 |
Agents Affiliated with this Home
-
Martha Daniels Holland

Seller's Agent in 2019
Martha Daniels Holland
RE/MAX
(603) 860-4936
3 in this area
84 Total Sales
-
Lise Tremblay

Buyer's Agent in 2019
Lise Tremblay
BHHS Verani Nashua
(603) 377-0771
2 in this area
45 Total Sales
Map
Source: PrimeMLS
MLS Number: 4737824
APN: NASH-000000-000000-000497A
- 23 April Dr
- 80 E Glenwood St Unit 176
- 5 Bulova Dr
- 610 S Main St
- 2 April Dr
- 15 Fairhaven Rd
- Lot 653 Farmington Rd
- 64 Farmington Rd
- 38 Farmington Rd
- 83 Bluestone Dr
- 109 Bluestone Dr
- 20 Holly Ln Unit B
- 1 Louisburg Square Unit 5
- 12 Birchbrow Rd
- 5 Rhode Island Ave
- 18 Hatch St
- 1 Hayden St
- 5 Roby St Unit 2425
- 6 Aspen Ct
- 12 Dracut Rd
