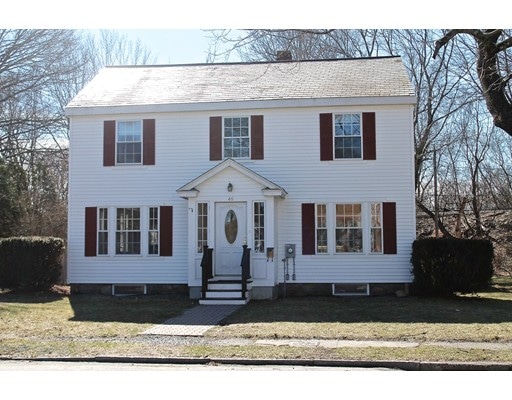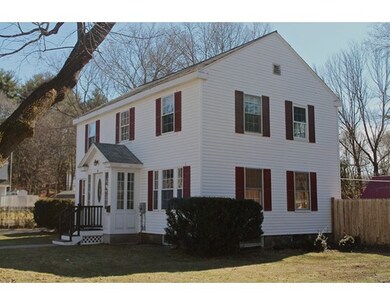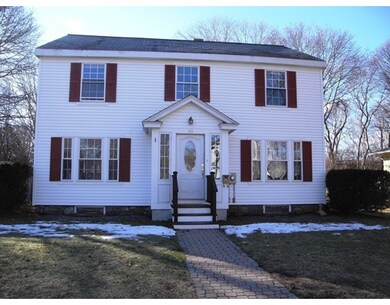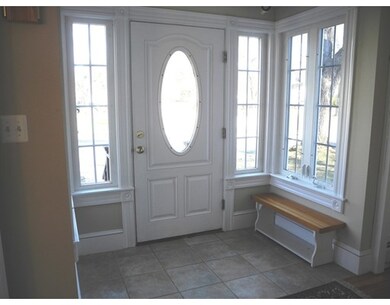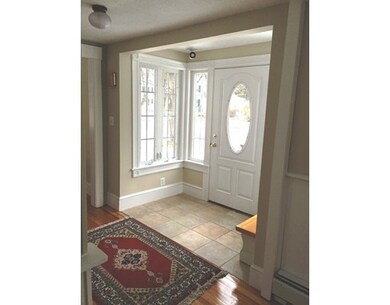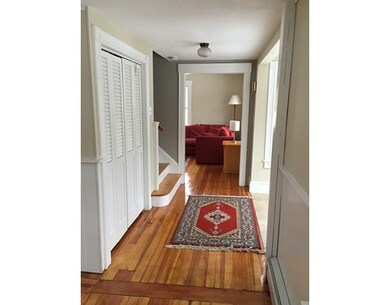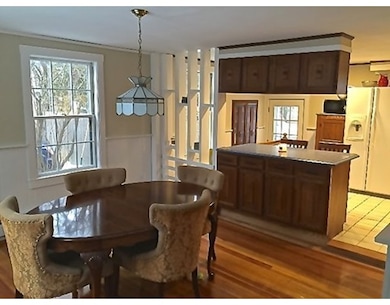
46 Enmore St Andover, MA 01810
Shawsheen Heights NeighborhoodAbout This Home
As of May 2025Great opportunity to settle in the CHARMING,Shawsheen-area neighborhood. Situated on a picturesque,tree-lined street, this 3 bedroom/1.5 Bath Colonial offers a front-to-back fireplaced Living room with a new slider that opens to a private,fenced backyard. The Dining room & kitchen offers an open concept design with a convenient breakfast island. Upstairs, there are 3 bedrooms,all with hardwood floors,and a renovated full bath. Recent updates include a new Buderus furnace in 2013, many newer replacement windows and a new front entryway. Enjoy summer days entertaining around the in-ground swimming pool ! Close to shopping, schools, major highways,YMCA and downtown Andover.
Ownership History
Purchase Details
Home Financials for this Owner
Home Financials are based on the most recent Mortgage that was taken out on this home.Purchase Details
Similar Home in the area
Home Values in the Area
Average Home Value in this Area
Purchase History
| Date | Type | Sale Price | Title Company |
|---|---|---|---|
| Deed | $865,000 | None Available | |
| Deed | $185,000 | -- | |
| Deed | $185,000 | -- |
Mortgage History
| Date | Status | Loan Amount | Loan Type |
|---|---|---|---|
| Open | $250,000 | Purchase Money Mortgage | |
| Previous Owner | $330,000 | Stand Alone Refi Refinance Of Original Loan | |
| Previous Owner | $312,000 | New Conventional | |
| Previous Owner | $200,000 | Credit Line Revolving | |
| Previous Owner | $148,000 | No Value Available |
Property History
| Date | Event | Price | Change | Sq Ft Price |
|---|---|---|---|---|
| 05/23/2025 05/23/25 | Sold | $865,000 | -1.1% | $417 / Sq Ft |
| 05/09/2025 05/09/25 | Pending | -- | -- | -- |
| 04/08/2025 04/08/25 | Price Changed | $874,900 | -2.8% | $422 / Sq Ft |
| 03/27/2025 03/27/25 | For Sale | $899,999 | +130.8% | $434 / Sq Ft |
| 05/16/2016 05/16/16 | Sold | $390,000 | -9.3% | $188 / Sq Ft |
| 03/26/2016 03/26/16 | Pending | -- | -- | -- |
| 03/15/2016 03/15/16 | Price Changed | $429,900 | -4.4% | $207 / Sq Ft |
| 02/29/2016 02/29/16 | Price Changed | $449,900 | -3.2% | $217 / Sq Ft |
| 02/23/2016 02/23/16 | For Sale | $464,900 | 0.0% | $224 / Sq Ft |
| 02/16/2016 02/16/16 | Pending | -- | -- | -- |
| 01/20/2016 01/20/16 | For Sale | $464,900 | -- | $224 / Sq Ft |
Tax History Compared to Growth
Tax History
| Year | Tax Paid | Tax Assessment Tax Assessment Total Assessment is a certain percentage of the fair market value that is determined by local assessors to be the total taxable value of land and additions on the property. | Land | Improvement |
|---|---|---|---|---|
| 2024 | $9,951 | $772,600 | $486,000 | $286,600 |
| 2023 | $9,490 | $694,700 | $437,700 | $257,000 |
| 2022 | $8,989 | $615,700 | $387,400 | $228,300 |
| 2021 | $8,576 | $560,900 | $352,300 | $208,600 |
| 2020 | $8,218 | $547,500 | $343,600 | $203,900 |
| 2019 | $7,695 | $503,900 | $304,300 | $199,600 |
| 2018 | $7,352 | $470,100 | $287,100 | $183,000 |
| 2017 | $7,028 | $463,000 | $281,600 | $181,400 |
| 2016 | $6,590 | $444,700 | $263,300 | $181,400 |
| 2015 | $6,346 | $423,900 | $253,300 | $170,600 |
Agents Affiliated with this Home
-
Sean Page

Seller's Agent in 2025
Sean Page
Signature Page Real Estate, LLC
(978) 852-9456
6 in this area
84 Total Sales
-
Susan Donahue

Seller's Agent in 2016
Susan Donahue
Keller Williams Realty
(617) 571-3921
10 in this area
49 Total Sales
Map
Source: MLS Property Information Network (MLS PIN)
MLS Number: 71950455
APN: ANDO-000019-000029
- 11 Argyle St
- 4 Fleming Ave
- 25 Fleming Ave
- 1 Carisbrooke St
- 8 Carisbrooke St
- 7 Longwood Dr Unit 212
- 60A Washington Park Dr Unit 3
- 257 N Main St Unit 4
- 257 N Main St Unit 11
- 6 Windsor St
- 9 Longwood Dr Unit 11
- 79 Cheever Cir
- 34 Martingale Ln Unit 34
- 20 Johnson Rd
- 2 Powder Mill Square Unit 2B
- 146 Elm St
- 115 Elm St
- 177 Elm St
- 50 High St Unit 15
- 5 Walker Ave
