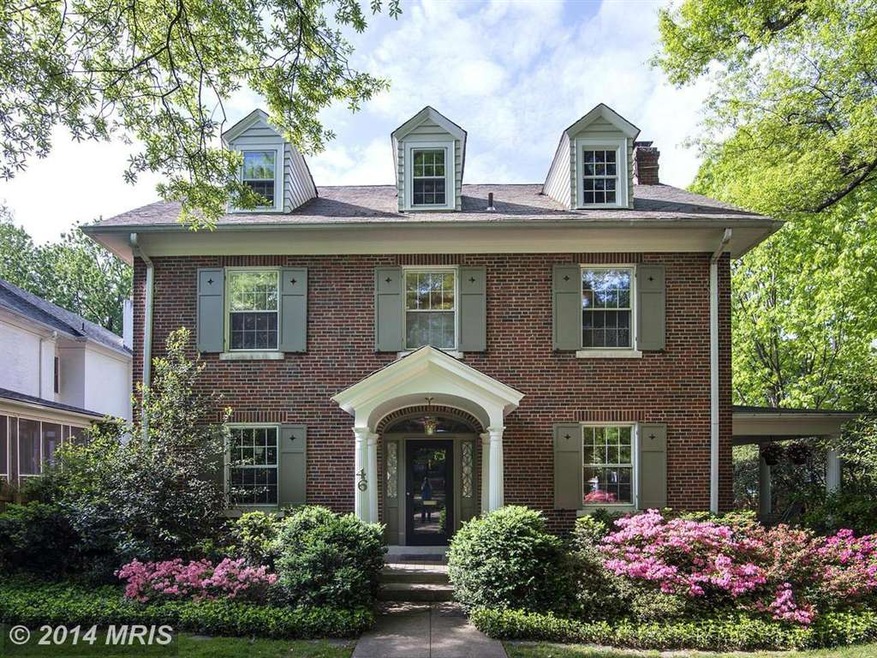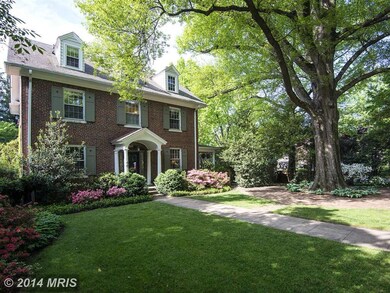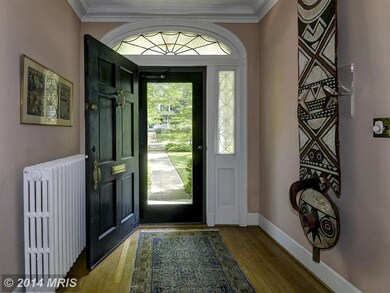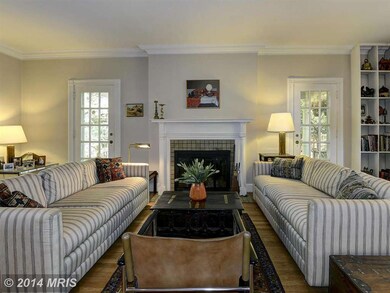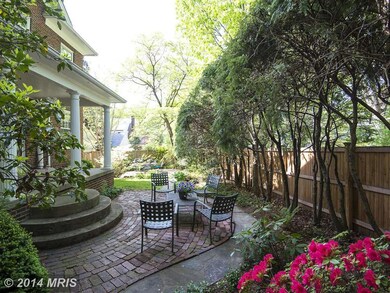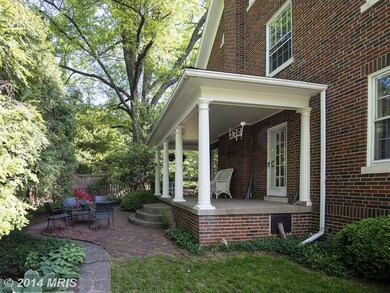
46 Grafton St Chevy Chase, MD 20815
Chevy Chase Village NeighborhoodEstimated Value: $2,352,000 - $2,730,000
Highlights
- Colonial Architecture
- Wood Flooring
- High Ceiling
- Rosemary Hills Elementary School Rated A-
- Corner Lot
- No HOA
About This Home
As of July 2014NEW PRICE! WONDERFUL 1928 CENTER HALL COLONIAL, LGE LEVEL LOT, HISTORIC DESIGNATION. 5BR/3FBA, 1HBA, ELEGANT, STATELY HOME W/LARGE ROOMS ON ALL LEVELS. IN EXCELLENT SHAPE W/ LOTS OF SPACE. SIDE GARDEN W/2 BRICK PATIOS, LARGE COVERED PORCH,SMALL COVERED PORCH OFF KIT, PLUS 2CAR DET GAR. CHEVY CHASE VILLAGE W/METRO, SHOPS, OWN POLICE FORCE AND MANAGEMENT. FANTASTIC OPPORTUNITY!
Home Details
Home Type
- Single Family
Est. Annual Taxes
- $13,279
Year Built
- Built in 1928
Lot Details
- 8,219 Sq Ft Lot
- Partially Fenced Property
- Privacy Fence
- Extensive Hardscape
- Corner Lot
- Sprinkler System
- Historic Home
- Property is zoned R60
Parking
- 2 Car Detached Garage
- Front Facing Garage
- Garage Door Opener
Home Design
- Colonial Architecture
- Brick Exterior Construction
Interior Spaces
- Property has 3 Levels
- Built-In Features
- Crown Molding
- High Ceiling
- Ceiling Fan
- Screen For Fireplace
- Fireplace Mantel
- Window Treatments
- Dining Area
- Storage Room
- Utility Room
- Wood Flooring
Kitchen
- Eat-In Kitchen
- Gas Oven or Range
- Self-Cleaning Oven
- Microwave
- Dishwasher
- Disposal
Bedrooms and Bathrooms
- 5 Bedrooms
- En-Suite Bathroom
- 3.5 Bathrooms
Laundry
- Dryer
- Washer
Partially Finished Basement
- Walk-Up Access
- Connecting Stairway
- Rear Basement Entry
- Basement with some natural light
Outdoor Features
- Patio
- Porch
Utilities
- Central Air
- Radiant Heating System
- Hot Water Heating System
- Natural Gas Water Heater
Community Details
- No Home Owners Association
- Chevy Chase Subdivision
Listing and Financial Details
- Assessor Parcel Number 160700455771
Ownership History
Purchase Details
Home Financials for this Owner
Home Financials are based on the most recent Mortgage that was taken out on this home.Purchase Details
Similar Homes in the area
Home Values in the Area
Average Home Value in this Area
Purchase History
| Date | Buyer | Sale Price | Title Company |
|---|---|---|---|
| Mcdaniel Douglas P | $1,650,000 | Old Republic National Title | |
| Lawrence C Heilman Et Al Tr | -- | -- |
Property History
| Date | Event | Price | Change | Sq Ft Price |
|---|---|---|---|---|
| 07/15/2014 07/15/14 | Sold | $1,650,000 | -8.1% | $674 / Sq Ft |
| 06/17/2014 06/17/14 | Pending | -- | -- | -- |
| 05/21/2014 05/21/14 | For Sale | $1,795,000 | -- | $733 / Sq Ft |
Tax History Compared to Growth
Tax History
| Year | Tax Paid | Tax Assessment Tax Assessment Total Assessment is a certain percentage of the fair market value that is determined by local assessors to be the total taxable value of land and additions on the property. | Land | Improvement |
|---|---|---|---|---|
| 2024 | $21,744 | $1,765,167 | $0 | $0 |
| 2023 | $19,685 | $1,648,333 | $0 | $0 |
| 2022 | $17,587 | $1,531,500 | $935,600 | $595,900 |
| 2021 | $17,601 | $1,531,500 | $935,600 | $595,900 |
| 2020 | $17,601 | $1,531,500 | $935,600 | $595,900 |
| 2019 | $17,823 | $1,650,000 | $850,500 | $799,500 |
| 2018 | $16,201 | $1,488,167 | $0 | $0 |
| 2017 | $13,566 | $1,166,033 | $0 | $0 |
| 2016 | -- | $1,164,500 | $0 | $0 |
| 2015 | $11,925 | $1,131,867 | $0 | $0 |
| 2014 | $11,925 | $1,099,233 | $0 | $0 |
Agents Affiliated with this Home
-
Gene Asmuth

Seller's Agent in 2014
Gene Asmuth
Compass
(301) 996-3937
2 in this area
49 Total Sales
-
Alyssa Crilley

Buyer's Agent in 2014
Alyssa Crilley
Washington Fine Properties
(301) 325-0079
5 in this area
74 Total Sales
Map
Source: Bright MLS
MLS Number: 1003012674
APN: 07-00455771
- 3919 Oliver St
- 4016 Oliver St
- 5625 Western Ave NW
- 5513 Park St
- 5410 Center St
- 5504 Park St
- 14 W Kirke St
- 5403 Center St
- 33 W Lenox St
- 4301 Military Rd NW Unit 504
- 4301 Military Rd NW Unit 202
- 3750 Northampton St NW
- 5600 Wisconsin Ave Unit 209
- 5600 Wisconsin Ave Unit 302
- 5342 42nd Place NW
- 5323 42nd St NW
- 4515 Willard Ave Unit 283P
- 5500 Friendship Blvd Unit 467P
- 4515 Willard Ave
- 4515 Willard Ave
