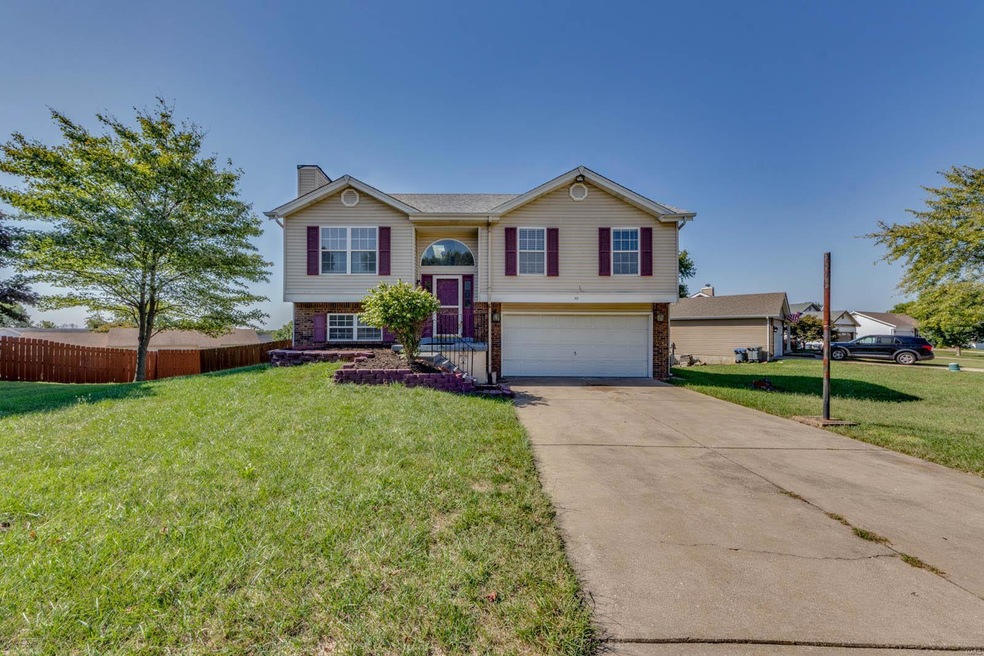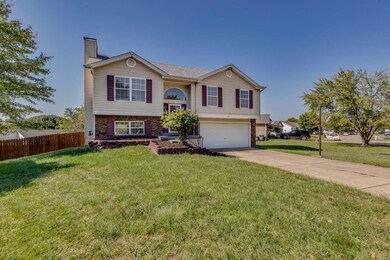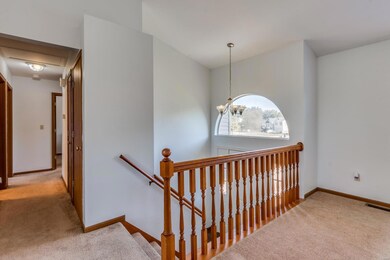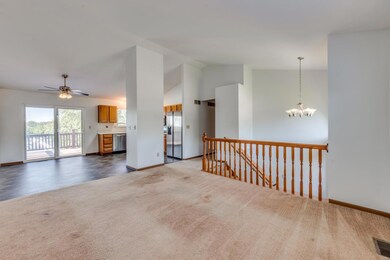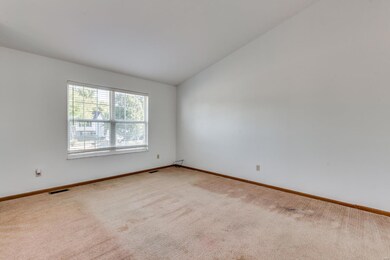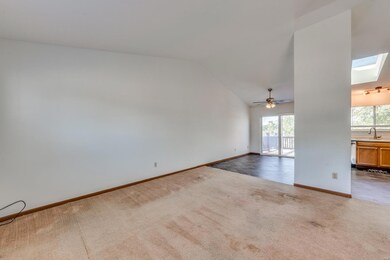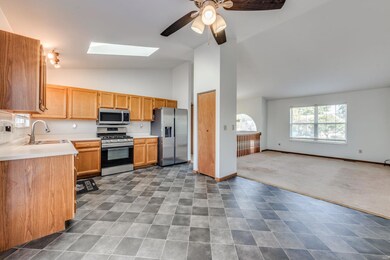
46 Mallard Pointe Dr O Fallon, MO 63368
Highlights
- Traditional Architecture
- Cul-De-Sac
- Living Room
- Corner Lot
- 2 Car Attached Garage
- Fireplace in Basement
About This Home
As of November 2024Welcome to your dream home in the highly desirable O'Fallon location! This charming 3-bedroom, 2-bathroom residence boasts over 1,400 sq. ft. of comfortable living space. Step inside to find vaulted ceilings that create an open and airy ambiance, complemented by an abundance of natural light streaming through large windows. The spacious primary bedroom features a private ensuite, and large closet. Recent upgrades include a newer roof and HVAC system, ensuring peace of mind for years to come. Situated on a quiet cul-de-sac, this home offers a serene setting for everyday living. Enjoy outdoor entertaining on two lovely decks, perfect for summer barbecues or morning coffee. With its ideal location, modern amenities, and inviting atmosphere, this home is a must-see! Don’t miss your chance to make it yours!
Last Agent to Sell the Property
Keller Williams Realty STL License #2015010249 Listed on: 10/02/2024

Last Buyer's Agent
Spencer Lindahl
Main Street Renewal, LLC License #2014032139

Home Details
Home Type
- Single Family
Est. Annual Taxes
- $3,048
Year Built
- Built in 1992
Lot Details
- 10,019 Sq Ft Lot
- Lot Dimensions are 79x109
- Cul-De-Sac
- Wood Fence
- Corner Lot
- Level Lot
Parking
- 2 Car Attached Garage
- Basement Garage
- Garage Door Opener
- Driveway
Home Design
- Traditional Architecture
- Split Level Home
- Vinyl Siding
Interior Spaces
- Wood Burning Fireplace
- Low Emissivity Windows
- Family Room
- Living Room
- Dining Room
- Partially Finished Basement
- Fireplace in Basement
Kitchen
- Microwave
- Dishwasher
- Disposal
Flooring
- Carpet
- Laminate
- Vinyl
Bedrooms and Bathrooms
- 3 Bedrooms
- 2 Full Bathrooms
Schools
- Dardenne Elem. Elementary School
- Ft. Zumwalt West Middle School
- Ft. Zumwalt West High School
Utilities
- Forced Air Heating System
Community Details
- Association fees include 0
Listing and Financial Details
- Assessor Parcel Number 2-0067-6823-00-0065.0000000
Ownership History
Purchase Details
Home Financials for this Owner
Home Financials are based on the most recent Mortgage that was taken out on this home.Purchase Details
Home Financials for this Owner
Home Financials are based on the most recent Mortgage that was taken out on this home.Purchase Details
Home Financials for this Owner
Home Financials are based on the most recent Mortgage that was taken out on this home.Similar Homes in the area
Home Values in the Area
Average Home Value in this Area
Purchase History
| Date | Type | Sale Price | Title Company |
|---|---|---|---|
| Warranty Deed | -- | None Listed On Document | |
| Warranty Deed | -- | None Listed On Document | |
| Warranty Deed | -- | Freedom Title | |
| Warranty Deed | -- | Freedom Title | |
| Warranty Deed | -- | Freedom Title |
Mortgage History
| Date | Status | Loan Amount | Loan Type |
|---|---|---|---|
| Previous Owner | $169,750 | New Conventional |
Property History
| Date | Event | Price | Change | Sq Ft Price |
|---|---|---|---|---|
| 11/12/2024 11/12/24 | Sold | -- | -- | -- |
| 10/16/2024 10/16/24 | Pending | -- | -- | -- |
| 10/02/2024 10/02/24 | For Sale | $275,000 | +58.5% | $184 / Sq Ft |
| 10/01/2024 10/01/24 | Off Market | -- | -- | -- |
| 07/07/2020 07/07/20 | Sold | -- | -- | -- |
| 09/16/2019 09/16/19 | Pending | -- | -- | -- |
| 09/11/2019 09/11/19 | For Sale | $173,500 | -- | $123 / Sq Ft |
Tax History Compared to Growth
Tax History
| Year | Tax Paid | Tax Assessment Tax Assessment Total Assessment is a certain percentage of the fair market value that is determined by local assessors to be the total taxable value of land and additions on the property. | Land | Improvement |
|---|---|---|---|---|
| 2023 | $3,048 | $45,922 | $0 | $0 |
| 2022 | $2,560 | $35,808 | $0 | $0 |
| 2021 | $2,562 | $35,808 | $0 | $0 |
| 2020 | $2,426 | $32,878 | $0 | $0 |
| 2019 | $2,432 | $32,878 | $0 | $0 |
| 2018 | $2,281 | $29,433 | $0 | $0 |
| 2017 | $2,246 | $29,433 | $0 | $0 |
| 2016 | $2,007 | $26,185 | $0 | $0 |
| 2015 | $1,866 | $26,185 | $0 | $0 |
| 2014 | $1,787 | $24,676 | $0 | $0 |
Agents Affiliated with this Home
-
Bradley Blankenship

Seller's Agent in 2024
Bradley Blankenship
Keller Williams Realty STL
(314) 302-0592
2 in this area
83 Total Sales
-
Kate O'Toole
K
Seller Co-Listing Agent in 2024
Kate O'Toole
Keller Williams Realty STL
(314) 471-3426
1 in this area
76 Total Sales
-
S
Buyer's Agent in 2024
Spencer Lindahl
Main Street Renewal, LLC
(480) 535-6813
28 in this area
11,669 Total Sales
-
Allen Brake

Seller's Agent in 2020
Allen Brake
Allen Brake Real Estate
(314) 479-5300
38 in this area
1,102 Total Sales
Map
Source: MARIS MLS
MLS Number: MIS24062256
APN: 2-0067-6823-00-0065.0000000
- 2307 Longmont Dr
- 2535 Stillwater Dr
- 2414 Breezy Point Ln
- 32 Pinewood Ct
- 2 the Durango at the Grove
- 100 Snake River Dr
- 2403 Brookfield Ln
- 172 Snake River Dr
- 1575 Tea Party Ln
- 1513 Tea Party Ln
- 927 Annabrook Park Dr
- 7259 Picasso Dr
- 6 Spangle Way Dr
- 7253 Van Gogh Dr
- 1908 Winter Hill Dr
- 2806 Royallvalley Way
- 11 Millcreek Pkwy Unit K
- 1405 Shelby Point Dr
- 2 Expedition Ct
- 27 Palace Green Ct
