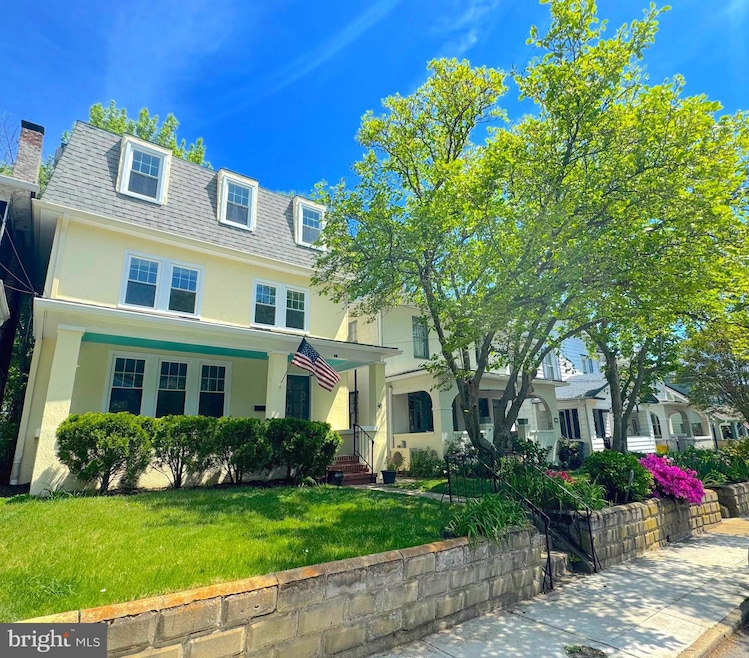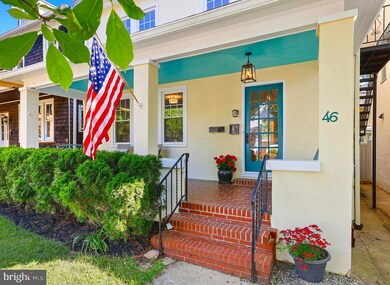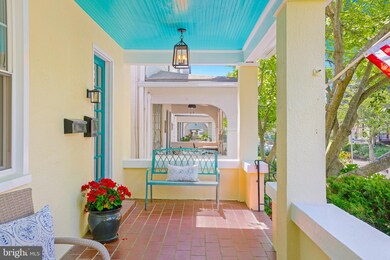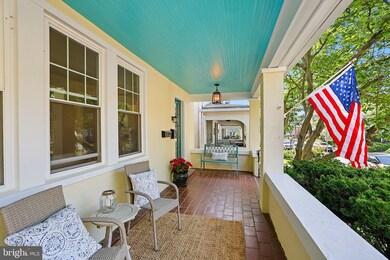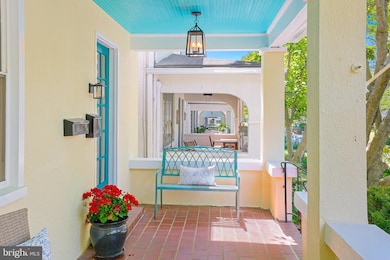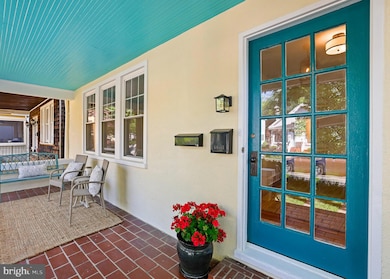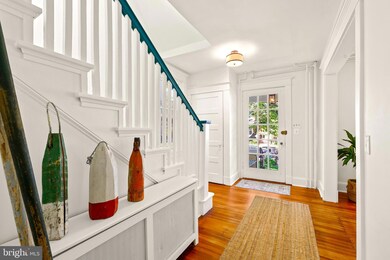
46 Murray Ave Annapolis, MD 21401
Forest Villa NeighborhoodHighlights
- Colonial Architecture
- No HOA
- Partially Fenced Property
- 1 Fireplace
- 1 Car Detached Garage
- 5-minute walk to Acton's Cove Waterfront Park
About This Home
As of June 2025Nestled on one of Murray Hill’s most picturesque streets, this classic Colonial-style home offers timeless curb appeal with its symmetrical facade, multi-pane windows, and moderately pitched roof. This is more than just a home — it’s a lifestyle.
Step into a community where character meets convenience. Murray Hill is a vibrant, neighborhood that invites you to park your car and enjoy life just blocks away — from waterfront strolls to charming local cafes. This is truly a paradigm shift in how you experience home and neighborhood.
This residence spans four levels, offering flexible living options. The top floor features a spacious guest apartment with a separate entrance — ideal for guests, a home office, or potential rental income. It could easily be converted to reintegrate with the main home if desired. Note - Separate Electrical Meters & Natural Gas Meters.
As you arrive, a welcoming covered front porch sets the tone — the perfect spot for a porch swing or a morning coffee. You’ll notice the charming "tunnel" of porches lining the street, a beloved feature among neighbors.
Inside, the main level offers a traditional yet open layout: enter through a classic foyer, with the staircase to your right and the kitchen straight ahead. To the left, a sun-filled living room flows almost seamlessly into the dining room, creating an ideal space for entertaining. A full bathroom is thoughtfully located at the rear center of the home. The kitchen leads out to a fenced backyard and a detached one-car garage at the rear property line.
Upstairs, the second level features a center hallway flanked by two front bedrooms, a rear bedroom, and a full bath. The lower level, though unfinished, includes laundry, a utility sink, mechanicals, a private toilet, and abundant storage. It’s accessible from both inside the home and a separate side entrance.
This home is full of charm, character, and flexibility — and it’s all set in a location that simply can’t be beat.
There is a fenced in back yard, plus a single car garage for storage or off street parking. The garage is located on Morris Street which the street that abuts the rear property line.
Last Agent to Sell the Property
Long & Foster Real Estate, Inc. License #37300 Listed on: 05/14/2025

Home Details
Home Type
- Single Family
Est. Annual Taxes
- $9,513
Year Built
- Built in 1937
Lot Details
- 3,300 Sq Ft Lot
- Partially Fenced Property
- Zoning described as Located just outside of the Annapolis Historic District.
Parking
- 1 Car Detached Garage
- Rear-Facing Garage
- On-Street Parking
- Off-Street Parking
Home Design
- Colonial Architecture
- Block Foundation
- Stucco
Interior Spaces
- Property has 4 Levels
- 1 Fireplace
Bedrooms and Bathrooms
- 4 Bedrooms
Unfinished Basement
- Connecting Stairway
- Interior and Exterior Basement Entry
- Basement with some natural light
Schools
- Annapolis Elementary School
- Bates Middle School
- Annapolis High School
Utilities
- Window Unit Cooling System
- Radiator
- Natural Gas Water Heater
Community Details
- No Home Owners Association
- Murray Hill Subdivision
Listing and Financial Details
- Assessor Parcel Number 020600007302406
Ownership History
Purchase Details
Home Financials for this Owner
Home Financials are based on the most recent Mortgage that was taken out on this home.Purchase Details
Home Financials for this Owner
Home Financials are based on the most recent Mortgage that was taken out on this home.Similar Homes in Annapolis, MD
Home Values in the Area
Average Home Value in this Area
Purchase History
| Date | Type | Sale Price | Title Company |
|---|---|---|---|
| Deed | $525,000 | Eagle Title Llc | |
| Deed | $210,000 | -- |
Mortgage History
| Date | Status | Loan Amount | Loan Type |
|---|---|---|---|
| Open | $445,000 | New Conventional | |
| Closed | $450,000 | New Conventional | |
| Previous Owner | $500,000 | Unknown | |
| Previous Owner | $200,000 | No Value Available |
Property History
| Date | Event | Price | Change | Sq Ft Price |
|---|---|---|---|---|
| 07/01/2025 07/01/25 | Price Changed | $1,150,000 | +12.2% | $512 / Sq Ft |
| 06/30/2025 06/30/25 | Sold | $1,025,000 | -10.9% | $456 / Sq Ft |
| 05/29/2025 05/29/25 | Pending | -- | -- | -- |
| 05/16/2025 05/16/25 | For Sale | $1,150,000 | +119.0% | $512 / Sq Ft |
| 04/16/2018 04/16/18 | Sold | $525,000 | -7.9% | $234 / Sq Ft |
| 02/19/2018 02/19/18 | Pending | -- | -- | -- |
| 12/14/2017 12/14/17 | Price Changed | $569,900 | -4.9% | $254 / Sq Ft |
| 11/30/2017 11/30/17 | For Sale | $599,000 | 0.0% | $267 / Sq Ft |
| 11/26/2017 11/26/17 | Pending | -- | -- | -- |
| 10/31/2017 10/31/17 | For Sale | $599,000 | -- | $267 / Sq Ft |
Tax History Compared to Growth
Tax History
| Year | Tax Paid | Tax Assessment Tax Assessment Total Assessment is a certain percentage of the fair market value that is determined by local assessors to be the total taxable value of land and additions on the property. | Land | Improvement |
|---|---|---|---|---|
| 2024 | $9,513 | $662,033 | $0 | $0 |
| 2023 | $8,966 | $624,400 | $463,800 | $160,600 |
| 2022 | $8,729 | $619,500 | $0 | $0 |
| 2021 | $8,660 | $614,600 | $0 | $0 |
| 2020 | $8,597 | $609,700 | $463,800 | $145,900 |
| 2019 | $8,370 | $593,200 | $0 | $0 |
| 2018 | $8,022 | $576,700 | $0 | $0 |
| 2017 | $7,118 | $560,200 | $0 | $0 |
| 2016 | -- | $543,767 | $0 | $0 |
| 2015 | -- | $527,333 | $0 | $0 |
| 2014 | -- | $510,900 | $0 | $0 |
Agents Affiliated with this Home
-
Brent Allen

Seller's Agent in 2025
Brent Allen
Long & Foster
(410) 349-7764
4 in this area
84 Total Sales
-
Erin Montgomery

Seller Co-Listing Agent in 2025
Erin Montgomery
Long & Foster
(418) 263-3400
1 in this area
10 Total Sales
-
Bev Langley

Seller's Agent in 2018
Bev Langley
Coldwell Banker (NRT-Southeast-MidAtlantic)
(410) 320-0282
252 Total Sales
Map
Source: Bright MLS
MLS Number: MDAA2113524
APN: 06-000-07302406
- 15 Morris St
- 141 West St Unit 304
- 89 Southgate Ave
- 111 Clay St
- 57 Richards Ln
- 66 Franklin St Unit 20
- 66 Franklin St Unit 509
- 66 Franklin St Unit 307
- 66 Franklin St Unit 106
- 5 Park Place Unit 217
- 5 Park Place Unit 302
- 5 Park Place Unit 507
- 5 Park Place Unit 428
- 5 Park Place Unit 722
- 5 Park Place Unit 325
- 5 Park Place Unit 527
- 5 Park Place Unit 314
- 5 Park Place Unit 607
- 5 Park Place Unit 102
- 5 Park Place Unit 430
