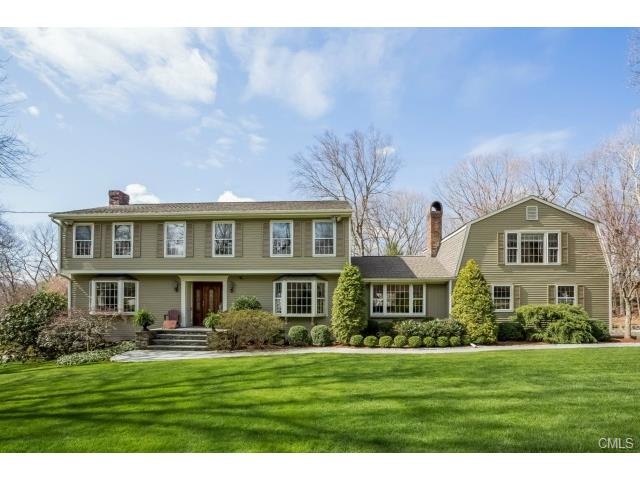
46 Old Hollow Rd Trumbull, CT 06611
Daniel Farm District NeighborhoodHighlights
- Spa
- Colonial Architecture
- Attic
- Daniels Farm School Rated A
- Deck
- 2 Fireplaces
About This Home
As of September 2015Paradise found! From the stunning stone work walls, walkways and front porch to the bucolic backyard this home impresses! Gunite salt water pool with stone waterfall spa perennial gardens galore pool house shed and loads of space for the kids to play! Step inside and find stunning spaces the warm and cozy fam room with fireplace and vaulted ceilings steps up to the playroom over the garage and opens to the stylish kitchen with distressed wood cabinets ss appliances and granite counters. 4 very spacious bedrooms with hardwood floors and a remodeled hall bath. From the formal foyer to the dining room currently being used as an office to the walk out basement there are special touches everywhere!!
Last Agent to Sell the Property
Century 21 AllPoints Realty License #REB.0758674 Listed on: 04/28/2015

Home Details
Home Type
- Single Family
Est. Annual Taxes
- $13,483
Year Built
- Built in 1980
Lot Details
- 1.04 Acre Lot
- Cul-De-Sac
- Many Trees
Home Design
- Colonial Architecture
- Concrete Foundation
- Frame Construction
- Asphalt Shingled Roof
- Wood Siding
- Clap Board Siding
Interior Spaces
- 3,448 Sq Ft Home
- Central Vacuum
- Ceiling Fan
- 2 Fireplaces
- Awning
- Entrance Foyer
- Pull Down Stairs to Attic
Kitchen
- Oven or Range
- Dishwasher
Bedrooms and Bathrooms
- 4 Bedrooms
Basement
- Walk-Out Basement
- Basement Fills Entire Space Under The House
Home Security
- Home Security System
- Storm Windows
- Storm Doors
Parking
- 2 Car Attached Garage
- Parking Deck
Pool
- Spa
- Gunite Pool
- Saltwater Pool
Outdoor Features
- Deck
- Exterior Lighting
- Shed
- Porch
Schools
- Daniels Farm Elementary School
- Hillcrest Middle School
- Trumbull High School
Utilities
- Forced Air Zoned Heating and Cooling System
- Baseboard Heating
- Heating System Uses Oil
- Fuel Tank Located in Basement
Community Details
- No Home Owners Association
Listing and Financial Details
- Exclusions: there are two pieces of decorative fencing marked with ribbon and a concrete urn by the pool
Ownership History
Purchase Details
Home Financials for this Owner
Home Financials are based on the most recent Mortgage that was taken out on this home.Purchase Details
Similar Homes in the area
Home Values in the Area
Average Home Value in this Area
Purchase History
| Date | Type | Sale Price | Title Company |
|---|---|---|---|
| Warranty Deed | -- | -- | |
| Warranty Deed | $353,500 | -- |
Mortgage History
| Date | Status | Loan Amount | Loan Type |
|---|---|---|---|
| Open | $510,400 | Balloon | |
| Closed | $417,000 | New Conventional | |
| Closed | $132,100 | No Value Available | |
| Previous Owner | $639,328 | FHA |
Property History
| Date | Event | Price | Change | Sq Ft Price |
|---|---|---|---|---|
| 09/03/2015 09/03/15 | Sold | $646,000 | 0.0% | $187 / Sq Ft |
| 09/03/2015 09/03/15 | Sold | $646,000 | -2.1% | $225 / Sq Ft |
| 08/04/2015 08/04/15 | Pending | -- | -- | -- |
| 07/22/2015 07/22/15 | Pending | -- | -- | -- |
| 06/05/2015 06/05/15 | For Sale | $659,900 | 0.0% | $230 / Sq Ft |
| 04/28/2015 04/28/15 | For Sale | $659,900 | -- | $191 / Sq Ft |
Tax History Compared to Growth
Tax History
| Year | Tax Paid | Tax Assessment Tax Assessment Total Assessment is a certain percentage of the fair market value that is determined by local assessors to be the total taxable value of land and additions on the property. | Land | Improvement |
|---|---|---|---|---|
| 2025 | $17,574 | $476,000 | $139,160 | $336,840 |
| 2024 | $17,093 | $476,000 | $139,160 | $336,840 |
| 2023 | $16,817 | $476,000 | $139,160 | $336,840 |
| 2022 | $16,548 | $476,000 | $139,160 | $336,840 |
| 2021 | $15,924 | $435,750 | $126,560 | $309,190 |
| 2020 | $4,281 | $435,750 | $126,560 | $309,190 |
| 2018 | $15,236 | $435,750 | $126,560 | $309,190 |
| 2017 | $14,185 | $414,050 | $126,560 | $287,490 |
| 2016 | $13,900 | $414,050 | $126,560 | $287,490 |
| 2015 | $13,483 | $397,000 | $125,800 | $271,200 |
| 2014 | $12,020 | $361,700 | $125,800 | $235,900 |
Agents Affiliated with this Home
-
Stacy Pfannkuch

Seller's Agent in 2015
Stacy Pfannkuch
Century 21 AllPoints Realty
(203) 209-4989
10 in this area
192 Total Sales
-
Kimberly Tapscott

Buyer's Agent in 2015
Kimberly Tapscott
Keller Williams Prestige Prop.
(203) 252-8327
129 Total Sales
-
N
Buyer's Agent in 2015
Non Member
SmartMLS II, Inc.
Map
Source: SmartMLS
MLS Number: 99101625
APN: TRUM-000006F-000000-000061
- 58 Inca Dr
- 19 Woodlawn Dr
- Lot 31 Valley View Rd
- 84 Cider Mill Ln
- 49 Locust St
- 33 Rexview Cir
- 13 Cider Mill Ln
- 66 Scenic Hill Rd
- 7 Locust St
- 82 Crown St
- 306 Hadley Dr Unit 306
- 11 Bridle Trail
- 11 Park Ln
- 30 Chalon Rd
- 50 Middlebrooks Ave
- 24 Chalon Rd
- 11 Arden Rd
- 15 Brookhedge Rd
- 223 Sterling Rd
- 15 Old Stream Ln
