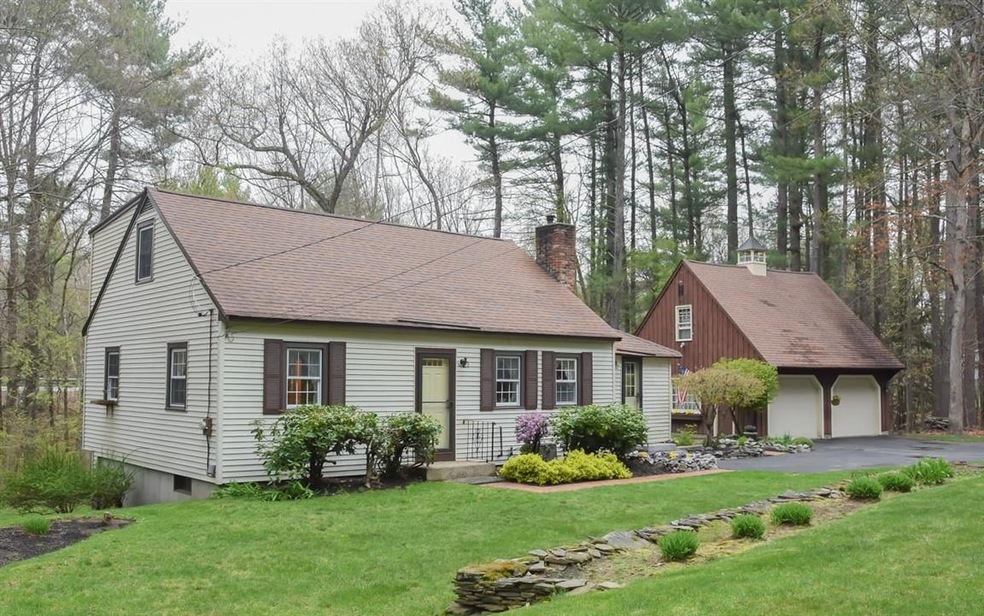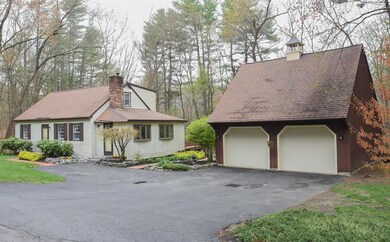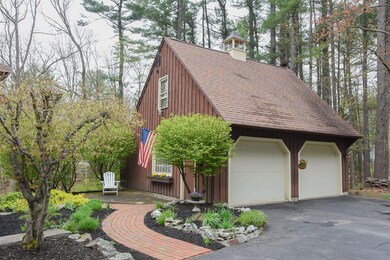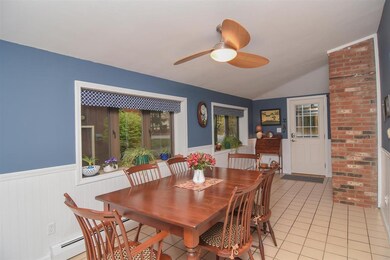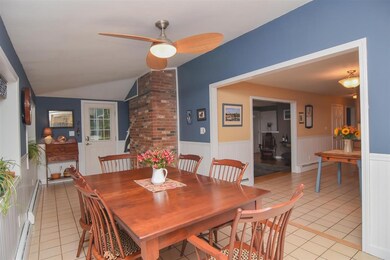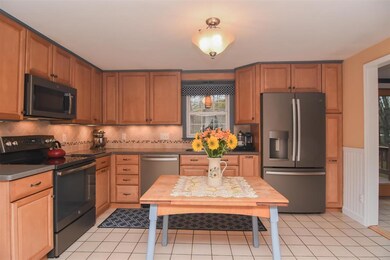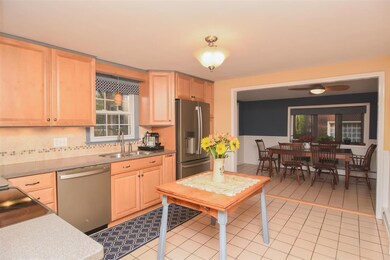46 Old Runnells Bridge Rd Hollis, NH 03049
West Hollis NeighborhoodHighlights
- 1.01 Acre Lot
- Cape Cod Architecture
- Deck
- Hollis Primary School Rated A
- Countryside Views
- Wooded Lot
About This Home
As of September 2024Absolutely Charming 4 Bedroom Cape style home in the very desirable town of Hollis-Great Schools-Great Community! Meticulously maintained by current owners for over 33 years featuring vinyl siding & windows, new exterior doors, beautifully updated kitchen and appliances, some newer flooring and classic wide pine flooring. Kitchen is opened to cozy fireplaced living room and dining area with lots of natural light! Two (2) bedrooms on main level with 3/4 bath and on the 2nd level there is an updated full bath and two (2) large bedrooms, master has walk-in closet and the other bedroom has two (2) large closets. Walk-out finished basement with daylight windows, laundry area, newer 3 zone Forced Hot Water Heating System. Oversized 2 car garage with walk-up staircase to storage/workshop space. This home has great curb appeal, beautiful landscaping, stonewalls, brick walk-ways and patio area, large deck overlooking very private wooded surroundings. Conveniently located minutes to highway, short walk to Overlook Golf Course and only 1/2 mile to the beginning of the Nashua to Ayer rail trail. Showings start on Thursday, May 6th! Open House Saturday, May 8th 10:00 AM to Noon, Don't Miss It!
Home Details
Home Type
- Single Family
Est. Annual Taxes
- $6,843
Year Built
- Built in 1969
Lot Details
- 1.01 Acre Lot
- Landscaped
- Lot Sloped Up
- Wooded Lot
- Property is zoned RA
Parking
- 2 Car Detached Garage
- Parking Storage or Cabinetry
- Driveway
- Off-Street Parking
Home Design
- Cape Cod Architecture
- Concrete Foundation
- Poured Concrete
- Wood Frame Construction
- Architectural Shingle Roof
- Vinyl Siding
Interior Spaces
- 1.75-Story Property
- Ceiling Fan
- Screen For Fireplace
- Double Pane Windows
- Blinds
- Window Screens
- Combination Kitchen and Dining Room
- Storage
- Washer and Dryer Hookup
- Countryside Views
- Fire and Smoke Detector
Kitchen
- Electric Range
- Microwave
- Dishwasher
Flooring
- Wood
- Laminate
- Ceramic Tile
- Vinyl
Bedrooms and Bathrooms
- 4 Bedrooms
- Walk-In Closet
Finished Basement
- Walk-Out Basement
- Basement Fills Entire Space Under The House
- Basement Storage
- Natural lighting in basement
Outdoor Features
- Deck
- Patio
Schools
- Hollis Primary Elementary School
- Hollis Brookline Middle Sch
- Hollis-Brookline High School
Utilities
- Zoned Heating
- Baseboard Heating
- Hot Water Heating System
- Heating System Uses Oil
- 100 Amp Service
- Private Water Source
- Drilled Well
- Water Heater
- Septic Tank
- Private Sewer
- Leach Field
- High Speed Internet
Community Details
- Hiking Trails
- Trails
Listing and Financial Details
- Tax Block 024
- 23% Total Tax Rate
Map
Home Values in the Area
Average Home Value in this Area
Property History
| Date | Event | Price | Change | Sq Ft Price |
|---|---|---|---|---|
| 09/03/2024 09/03/24 | Sold | $570,000 | -0.9% | $306 / Sq Ft |
| 08/25/2024 08/25/24 | Pending | -- | -- | -- |
| 08/14/2024 08/14/24 | For Sale | $574,999 | +27.8% | $308 / Sq Ft |
| 06/30/2021 06/30/21 | Sold | $450,000 | 0.0% | $217 / Sq Ft |
| 05/24/2021 05/24/21 | Pending | -- | -- | -- |
| 05/03/2021 05/03/21 | For Sale | $449,900 | -- | $217 / Sq Ft |
Tax History
| Year | Tax Paid | Tax Assessment Tax Assessment Total Assessment is a certain percentage of the fair market value that is determined by local assessors to be the total taxable value of land and additions on the property. | Land | Improvement |
|---|---|---|---|---|
| 2024 | $8,303 | $468,300 | $217,700 | $250,600 |
| 2023 | $7,802 | $468,300 | $217,700 | $250,600 |
| 2022 | $10,570 | $468,300 | $217,700 | $250,600 |
| 2021 | $6,701 | $295,200 | $139,300 | $155,900 |
| 2020 | $6,843 | $295,200 | $139,300 | $155,900 |
| 2019 | $6,819 | $295,200 | $139,300 | $155,900 |
| 2018 | $6,397 | $295,200 | $139,300 | $155,900 |
| 2017 | $5,917 | $255,600 | $120,400 | $135,200 |
| 2016 | $5,989 | $255,600 | $120,400 | $135,200 |
| 2015 | $5,884 | $255,600 | $120,400 | $135,200 |
| 2014 | $5,912 | $255,600 | $120,400 | $135,200 |
| 2013 | $5,833 | $255,600 | $120,400 | $135,200 |
Mortgage History
| Date | Status | Loan Amount | Loan Type |
|---|---|---|---|
| Open | $466,200 | Purchase Money Mortgage |
Deed History
| Date | Type | Sale Price | Title Company |
|---|---|---|---|
| Warranty Deed | $450,000 | None Available | |
| Deed | -- | -- |
Source: PrimeMLS
MLS Number: 4858781
APN: HOLS-000010-000000-000024
- 1096 W Hollis St
- 17 Eric Ave Unit 1517
- 4 Ponderosa Ave
- 13 Satin Ave
- 44 Diamondback Ave
- 6 Lorelai Way
- 1 Ladd Ln
- 51 Hannah Dr
- 1 Ann St
- 21 Hazel St
- 11 Rideout Rd
- 70 White Pine St
- 83 Birchwood Dr
- 4 Pioneer Dr
- 181 Depot Rd
- 22 Rideout Rd
- 23 Ridge Rd
- 29 Southgate Rd
- 0 Nartoff Rd
- 500 Candlewood Park Unit 12
