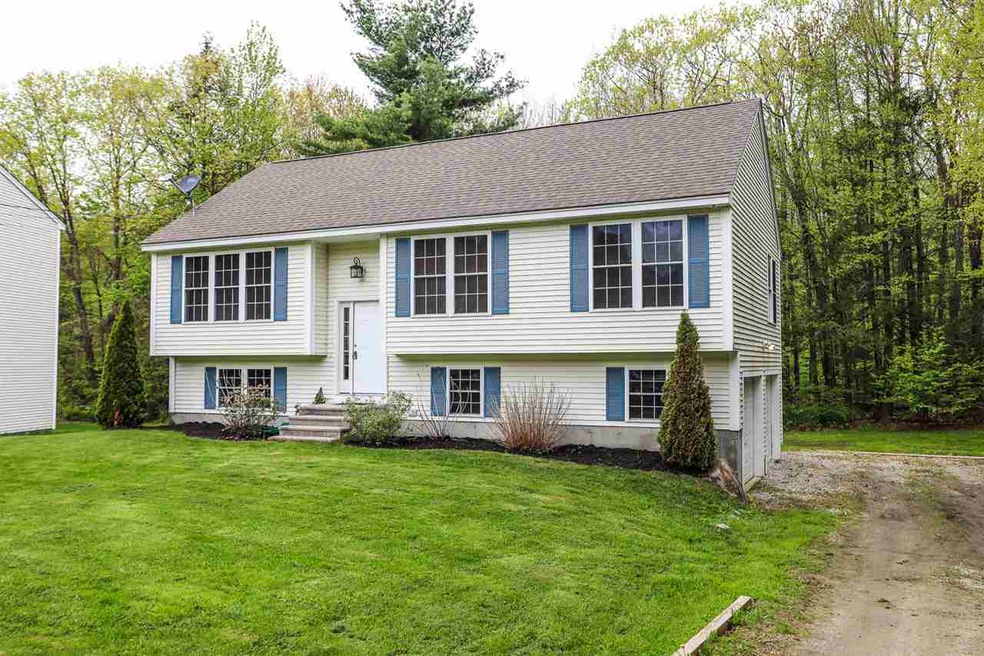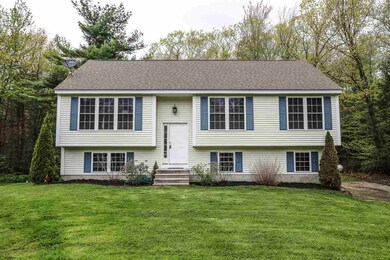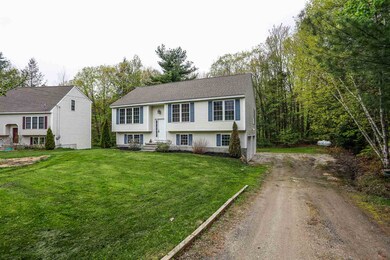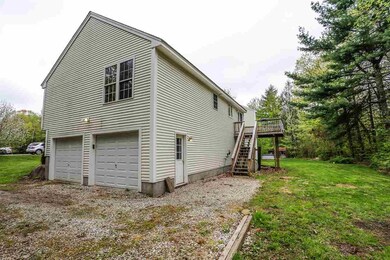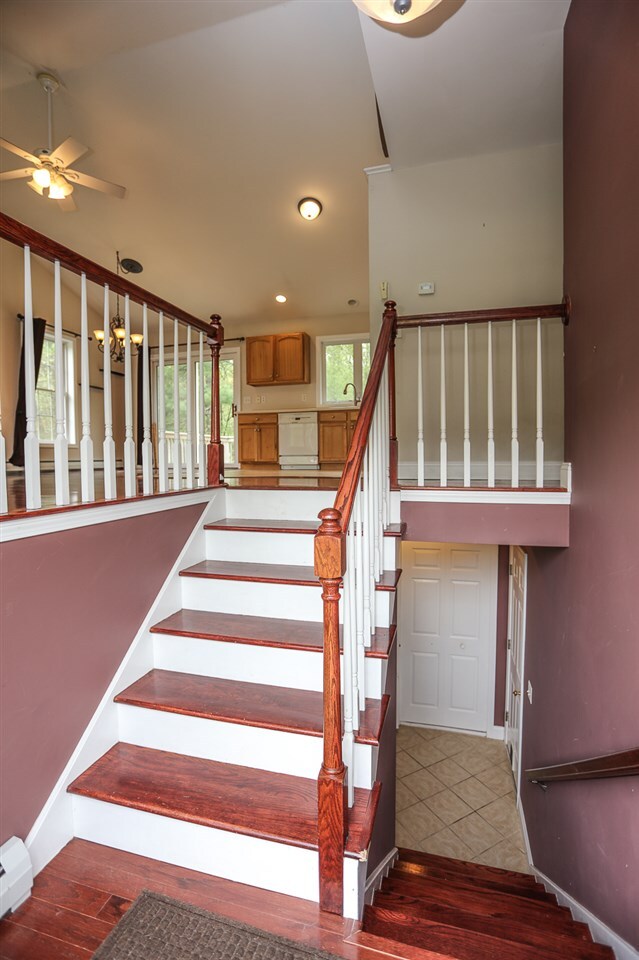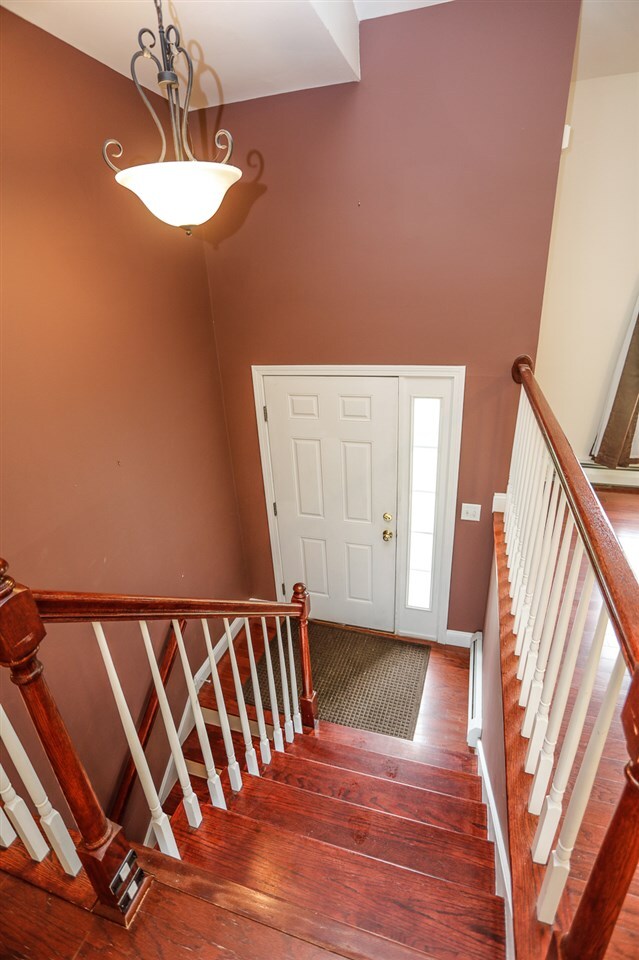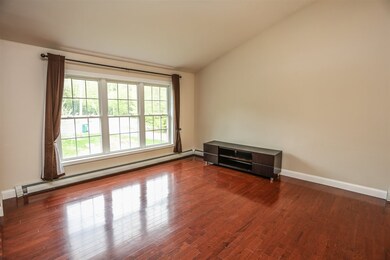
46 Orchard View Dr Wilton, NH 03086
Estimated Value: $388,000 - $429,000
Highlights
- RV Access or Parking
- Deck
- Raised Ranch Architecture
- Countryside Views
- Vaulted Ceiling
- Wood Flooring
About This Home
As of July 2018Tucked away in a small, private neighborhood, this 3 bedroom home has everything you need. The open concept main living area with vaulted ceilings is spacious enough for your evenings at home or family gatherings. Plenty of room for your kitchen/dining table and still you have the space to add a kitchen island if you want. The basement is partially finished and wired for a projector for movie night! As a bonus the master bedroom has it's own bathroom with shower. Don't miss this one!
Home Details
Home Type
- Single Family
Est. Annual Taxes
- $5,602
Year Built
- Built in 2001
Lot Details
- 0.53 Acre Lot
- Lot Sloped Up
- Property is zoned RA
HOA Fees
- $70 Monthly HOA Fees
Parking
- 2 Car Garage
- Gravel Driveway
- Dirt Driveway
- RV Access or Parking
Home Design
- Raised Ranch Architecture
- Concrete Foundation
- Wood Frame Construction
- Shingle Roof
- Vinyl Siding
Interior Spaces
- 1-Story Property
- Vaulted Ceiling
- Ceiling Fan
- Drapes & Rods
- Blinds
- Open Floorplan
- Dining Area
- Countryside Views
- Washer and Dryer Hookup
Kitchen
- Electric Range
- Microwave
- Dishwasher
Flooring
- Wood
- Carpet
- Tile
- Vinyl
Bedrooms and Bathrooms
- 3 Bedrooms
- En-Suite Primary Bedroom
Partially Finished Basement
- Walk-Out Basement
- Connecting Stairway
- Natural lighting in basement
Outdoor Features
- Deck
Schools
- Florence Rideout Elementary School
- Wilton-Lyndeboro Sr. High School
Utilities
- Hot Water Heating System
- Heating System Uses Gas
- 100 Amp Service
- Shared Septic
Listing and Financial Details
- Legal Lot and Block 12 / 111
Community Details
Overview
- Association fees include sewer, water
- Orchard View Subdivision
Amenities
- Common Area
Recreation
- Snow Removal
Ownership History
Purchase Details
Home Financials for this Owner
Home Financials are based on the most recent Mortgage that was taken out on this home.Purchase Details
Home Financials for this Owner
Home Financials are based on the most recent Mortgage that was taken out on this home.Purchase Details
Home Financials for this Owner
Home Financials are based on the most recent Mortgage that was taken out on this home.Purchase Details
Home Financials for this Owner
Home Financials are based on the most recent Mortgage that was taken out on this home.Purchase Details
Home Financials for this Owner
Home Financials are based on the most recent Mortgage that was taken out on this home.Similar Homes in Wilton, NH
Home Values in the Area
Average Home Value in this Area
Purchase History
| Date | Buyer | Sale Price | Title Company |
|---|---|---|---|
| Collins Lauren | $240,000 | -- | |
| Fritchey Devin M | $206,533 | -- | |
| Bell Ryan W | -- | -- | |
| Bell Ryan W | $240,000 | -- | |
| Deslauriers David R | $235,000 | -- |
Mortgage History
| Date | Status | Borrower | Loan Amount |
|---|---|---|---|
| Open | Collins Lauren | $235,653 | |
| Closed | Collins Lauren | $235,653 | |
| Previous Owner | Deslauriers David R | $206,500 | |
| Previous Owner | Bell Ryan W | $201,904 | |
| Previous Owner | Deslauriers David R | $214,200 | |
| Previous Owner | Deslauriers David R | $232,800 | |
| Previous Owner | Deslauriers David R | $188,000 |
Property History
| Date | Event | Price | Change | Sq Ft Price |
|---|---|---|---|---|
| 07/24/2018 07/24/18 | Sold | $240,000 | -3.2% | $163 / Sq Ft |
| 06/10/2018 06/10/18 | Pending | -- | -- | -- |
| 05/16/2018 05/16/18 | For Sale | $248,000 | +20.1% | $169 / Sq Ft |
| 06/10/2015 06/10/15 | Sold | $206,500 | -6.1% | $141 / Sq Ft |
| 04/15/2015 04/15/15 | Pending | -- | -- | -- |
| 03/11/2015 03/11/15 | For Sale | $219,900 | -- | $150 / Sq Ft |
Tax History Compared to Growth
Tax History
| Year | Tax Paid | Tax Assessment Tax Assessment Total Assessment is a certain percentage of the fair market value that is determined by local assessors to be the total taxable value of land and additions on the property. | Land | Improvement |
|---|---|---|---|---|
| 2024 | $6,727 | $270,500 | $114,200 | $156,300 |
| 2023 | $6,005 | $270,500 | $114,200 | $156,300 |
| 2022 | $5,589 | $270,500 | $114,200 | $156,300 |
| 2021 | $5,199 | $270,500 | $114,200 | $156,300 |
| 2020 | $6,060 | $206,200 | $88,600 | $117,600 |
| 2019 | $5,988 | $206,200 | $88,600 | $117,600 |
| 2018 | $5,930 | $206,200 | $88,600 | $117,600 |
| 2017 | $5,602 | $206,200 | $88,600 | $117,600 |
| 2016 | $5,431 | $206,200 | $88,600 | $117,600 |
| 2015 | $5,107 | $193,900 | $85,600 | $108,300 |
| 2014 | $5,005 | $194,000 | $85,600 | $108,400 |
| 2013 | $5,048 | $194,000 | $85,600 | $108,400 |
Agents Affiliated with this Home
-
Ann Bennett

Seller's Agent in 2018
Ann Bennett
EXP Realty
(603) 682-7744
121 Total Sales
-
Samantha Zahn

Buyer's Agent in 2018
Samantha Zahn
East Key Realty
(603) 801-5146
1 in this area
47 Total Sales
-
Deborah Allen
D
Seller's Agent in 2015
Deborah Allen
East Key Realty
(603) 620-2216
37 Total Sales
-
Brenda Nadeau
B
Buyer's Agent in 2015
Brenda Nadeau
Kokko Realty, Inc.
(603) 345-6441
1 in this area
55 Total Sales
Map
Source: PrimeMLS
MLS Number: 4693288
APN: WLTN-000000-H000111-000012
- 685 Abbot Hill Rd
- 945 Mason Rd
- 29 Isaac Frye Hwy
- F-88-7, 9-12 McGettigan Rd
- Lot F-84 McGettigan Rd
- 35 Black Brook Rd
- Lot F-88-9 Aria Hill Dr
- Lots 4 & 7 Gibbons & Robbins Rd
- 88 McGettigan Rd Unit 88-6-1
- 81 Abbot Hill Acres
- 128 McGettigan Rd
- 495 Mason Rd
- 24 Stonewall Dr
- 988 Greenville Rd
- 302 Eastview Dr
- 26 Hobbs Ct
- 25 Kasey Dr
- 11 Carriage Hill Rd
- 80 Timber Ridge Dr
- 40 Kasey Dr
- 46 Orchard View Dr
- 44 Orchard View Dr
- 42 Orchard View Dr
- 40 Orchard View Dr
- 38 Orchard View Dr
- 34 Orchard View Dr
- 32 Orchard View Dr
- 30 Orchard View Dr
- 28 Orchard View Dr
- 645 Abbot Hill Rd
- 649 Abbot Hill Rd
- 649 Abbot Hill Rd
- 629 Abbot Hill Rd
- 657 Abbot Hill Rd
- 619 Abbot Hill Rd
- 378 Captain Clark Hwy
- 609 Abbot Hill Rd
- 54 Potter Rd
- 32 Bittersweet Ln
- 3 Bittersweet Ln
