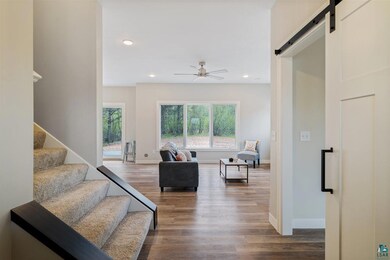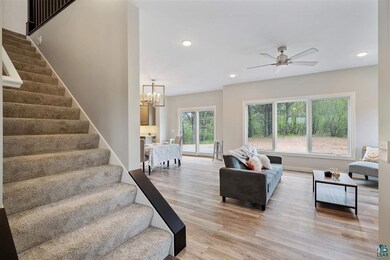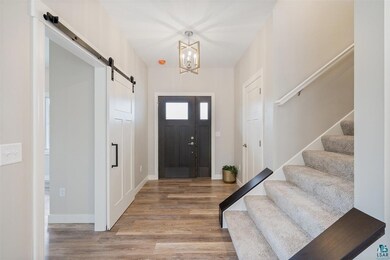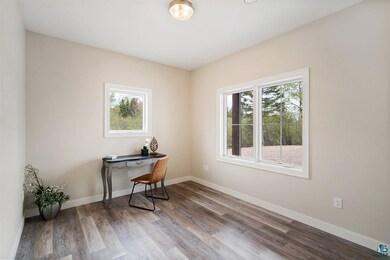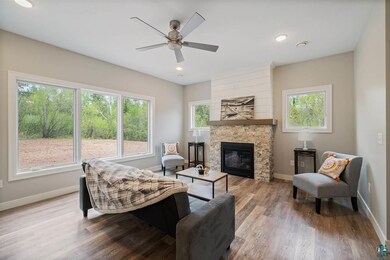
46 Serenity Way Esko, MN 55733
Esko NeighborhoodHighlights
- 2 Acre Lot
- Recreation Room
- Main Floor Primary Bedroom
- Winterquist Elementary School Rated A-
- Vaulted Ceiling
- 2 Car Attached Garage
About This Home
As of August 2020Welcome Home! At this fully completed new construction, you will find yourself on a private two acres and a beautiful brand new home! You won't want to miss the open concept living room, dining room and kitchen. Warm up by the cozy gas fireplace during those cold winter evenings! Your kitchen is stocked with a massive center island and all new, state of the art appliances! Just off the kitchen is a large mudroom, where you can drop your things after a long day, coming in from your attached garage. You can relax in your own master suite on the second level. enjoy a hug rec room on the second level, providing you with extra entertaining space! Call today, to see this gem of a house in beautiful Esko!
Home Details
Home Type
- Single Family
Est. Annual Taxes
- $348
Year Built
- Built in 2019
Lot Details
- 2 Acre Lot
- Lot Dimensions are 184.33x567.47x598.16x123.5x129
Parking
- 2 Car Attached Garage
Home Design
- Slab Foundation
- Wood Frame Construction
- Asphalt Shingled Roof
- Wood Siding
Interior Spaces
- 2,406 Sq Ft Home
- 2-Story Property
- Vaulted Ceiling
- Ceiling Fan
- Gas Fireplace
- Family Room
- Living Room
- Dining Room
- Open Floorplan
- Recreation Room
Kitchen
- Range<<rangeHoodToken>>
- Recirculated Exhaust Fan
- <<microwave>>
- Dishwasher
- Kitchen Island
Bedrooms and Bathrooms
- 4 Bedrooms
- Primary Bedroom on Main
- Walk-In Closet
- Bathroom on Main Level
Laundry
- Laundry Room
- Washer and Dryer Hookup
Accessible Home Design
- Doors are 36 inches wide or more
Utilities
- Forced Air Heating and Cooling System
- Drilled Well
Listing and Financial Details
- Assessor Parcel Number 783400620
Ownership History
Purchase Details
Home Financials for this Owner
Home Financials are based on the most recent Mortgage that was taken out on this home.Purchase Details
Home Financials for this Owner
Home Financials are based on the most recent Mortgage that was taken out on this home.Purchase Details
Purchase Details
Home Financials for this Owner
Home Financials are based on the most recent Mortgage that was taken out on this home.Purchase Details
Purchase Details
Purchase Details
Similar Homes in Esko, MN
Home Values in the Area
Average Home Value in this Area
Purchase History
| Date | Type | Sale Price | Title Company |
|---|---|---|---|
| Warranty Deed | $440,000 | First American Title | |
| Warranty Deed | -- | -- | |
| Warranty Deed | $40,000 | -- | |
| Limited Warranty Deed | $36,000 | None Available | |
| Quit Claim Deed | $38,906 | First American Title Insuran | |
| Quit Claim Deed | -- | First American Title Insuran | |
| Sheriffs Deed | $600,160 | None Available |
Mortgage History
| Date | Status | Loan Amount | Loan Type |
|---|---|---|---|
| Open | $418,000 | New Conventional | |
| Previous Owner | $290,000 | New Conventional |
Property History
| Date | Event | Price | Change | Sq Ft Price |
|---|---|---|---|---|
| 08/03/2020 08/03/20 | Sold | $440,000 | 0.0% | $182 / Sq Ft |
| 06/30/2020 06/30/20 | Pending | -- | -- | -- |
| 06/04/2020 06/04/20 | For Sale | $440,000 | +2.3% | $182 / Sq Ft |
| 09/06/2019 09/06/19 | Sold | $430,000 | 0.0% | $179 / Sq Ft |
| 08/19/2019 08/19/19 | Pending | -- | -- | -- |
| 05/29/2019 05/29/19 | For Sale | $430,000 | +2105.1% | $179 / Sq Ft |
| 10/31/2014 10/31/14 | Sold | $19,500 | -7.1% | -- |
| 10/07/2014 10/07/14 | Pending | -- | -- | -- |
| 06/24/2014 06/24/14 | For Sale | $21,000 | -- | -- |
Tax History Compared to Growth
Tax History
| Year | Tax Paid | Tax Assessment Tax Assessment Total Assessment is a certain percentage of the fair market value that is determined by local assessors to be the total taxable value of land and additions on the property. | Land | Improvement |
|---|---|---|---|---|
| 2024 | $5,946 | $541,600 | $88,500 | $453,100 |
| 2023 | $5,946 | $493,700 | $84,100 | $409,600 |
| 2022 | $5,570 | $493,700 | $84,100 | $409,600 |
| 2021 | $5,414 | $390,700 | $66,600 | $324,100 |
| 2020 | $3,238 | $375,700 | $74,500 | $301,200 |
| 2019 | $348 | $222,200 | $74,500 | $147,700 |
| 2018 | $354 | $19,100 | $19,100 | $0 |
| 2017 | $376 | $19,100 | $19,100 | $0 |
| 2016 | $446 | $19,100 | $19,100 | $0 |
| 2015 | $928 | $23,100 | $23,100 | $0 |
| 2014 | -- | $46,200 | $46,200 | $0 |
| 2013 | -- | $40,700 | $40,700 | $0 |
Agents Affiliated with this Home
-
Julie Antonutti
J
Seller's Agent in 2020
Julie Antonutti
Adolphson Real Estate - Cloquet
(218) 590-9258
14 in this area
82 Total Sales
-
Deanna Blue

Buyer's Agent in 2020
Deanna Blue
D Page Blue, LLC
(218) 626-5999
2 in this area
40 Total Sales
-
Darcie Novak

Seller's Agent in 2019
Darcie Novak
My Place Realty, Inc.
(218) 780-7036
4 in this area
373 Total Sales
-
Kayla Vang
K
Seller Co-Listing Agent in 2019
Kayla Vang
Coldwell Banker Realty - Duluth
(218) 260-5246
44 Total Sales
-
S
Seller's Agent in 2014
Shari Vinje
Forefront Realty, Inc.
Map
Source: Lake Superior Area REALTORS®
MLS Number: 6083317
APN: 78-340-0620
- 45 E Highway 61
- 10 Canosia Rd
- 16 Michele Ln
- xx Larson Rd
- 140 E Harney Rd
- 84 Erickson Rd
- 64 Stenman Rd
- 27 Ryan Ln
- 185 Olson Rd
- 2xx Green Haven Rd
- xxxx Gleason Rd
- 5882 W Marigold Ln
- 15 Vermillion St
- 298 Church Ave
- 706 28th St
- 10xx 26th St
- 602 26th St
- 2501 Fairview Ave
- 12554 W Skyline Pkwy
- 225 Ashland Ave


