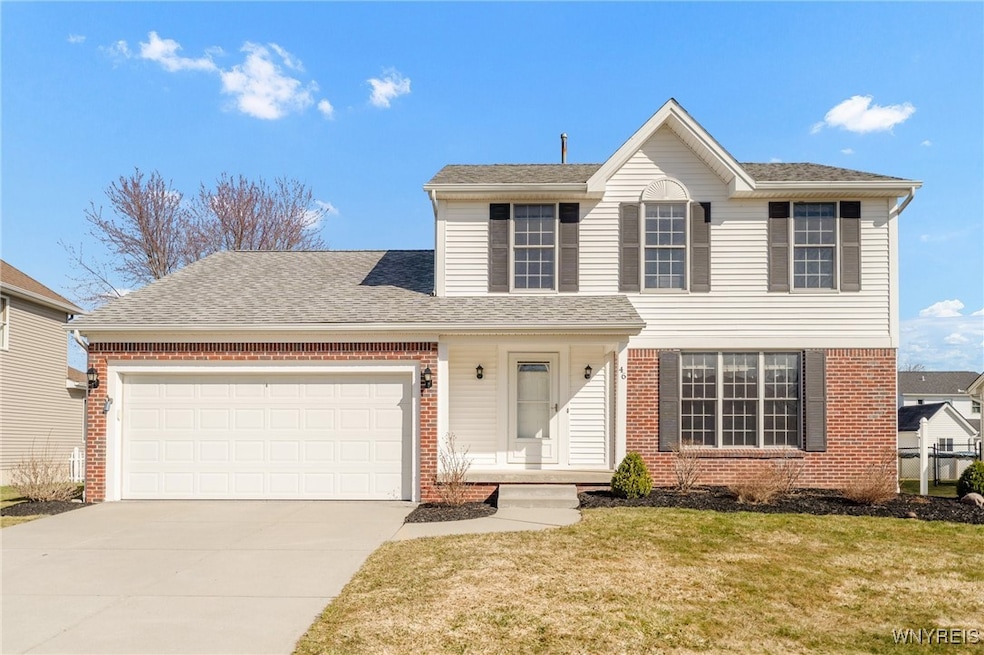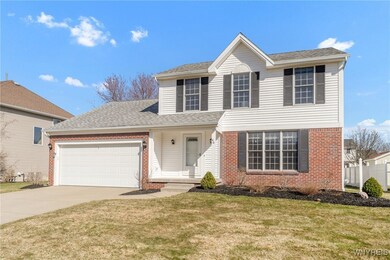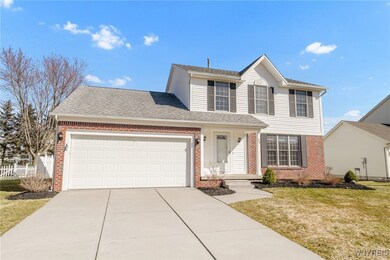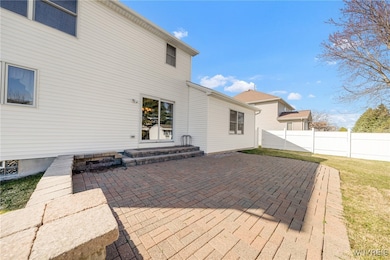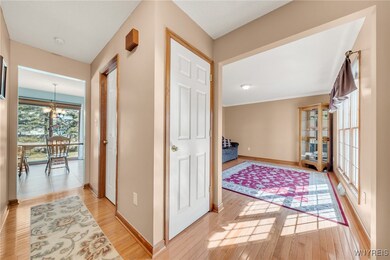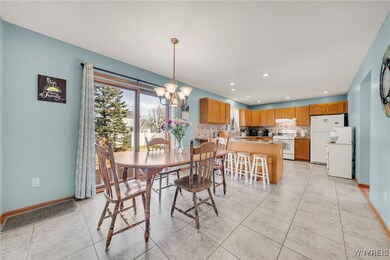Welcome to 46 Trentwood Trail! Enjoy the serenity of this 3 bed, 1.5 bath home on a quiet, no outlet street in the Town of Lancaster. Enter a charming foyer with gleaming hardwood floors that extend to a versatile parlor, perfect for entertaining as a living room or formal dining area. Open concept, eat-in kitchen comes fully applianced and has a tile floor, corian countertops, tiled backsplash, generous dining area, and loads of storage. Natural light floods the space through the sliding glass door, leading you to the outdoor oasis. Modern kitchen appliances convey with the sale. (Stove/Range 2023, Dishwasher 2019) Off the kitchen is a great room/living space with fresh carpet, soaring cathedral ceiling, ceiling fan, and gas fireplace. The balance of the first floor includes a half bathroom and 2-car, attached garage with power opener and insulated door. The second floor is carpeted with 3 bedrooms, including a large primary with ensuite/jack and jill style full bathroom. The additional room being used for storage is currently unheated, but could easily be converted to additional living space, a large den, playroom, or possibly 4th bedroom. Partially finished basement for extra play and work space, with plenty of storage, both finished and unfinished. This home has been meticulously maintained, with power washing completed last year, and additional updates including a sump pump with water power back up (2021), a HE Lennox brand furnace (2019), and central AC (2021.) The entire interior has also been freshly painted. Rear yard is a private retreat, featuring a beautiful brick paver patio entertaining space, tastefully landscaped yard, completely overhauled (2021,) and vinyl storage shed. Don't miss this incredible opportunity! Open houses Saturday, 3/22 and Sunday 3/23 from 1pm-3pm. Showings begin immediately. Offers due Tuesday, March 25th at 2pm

