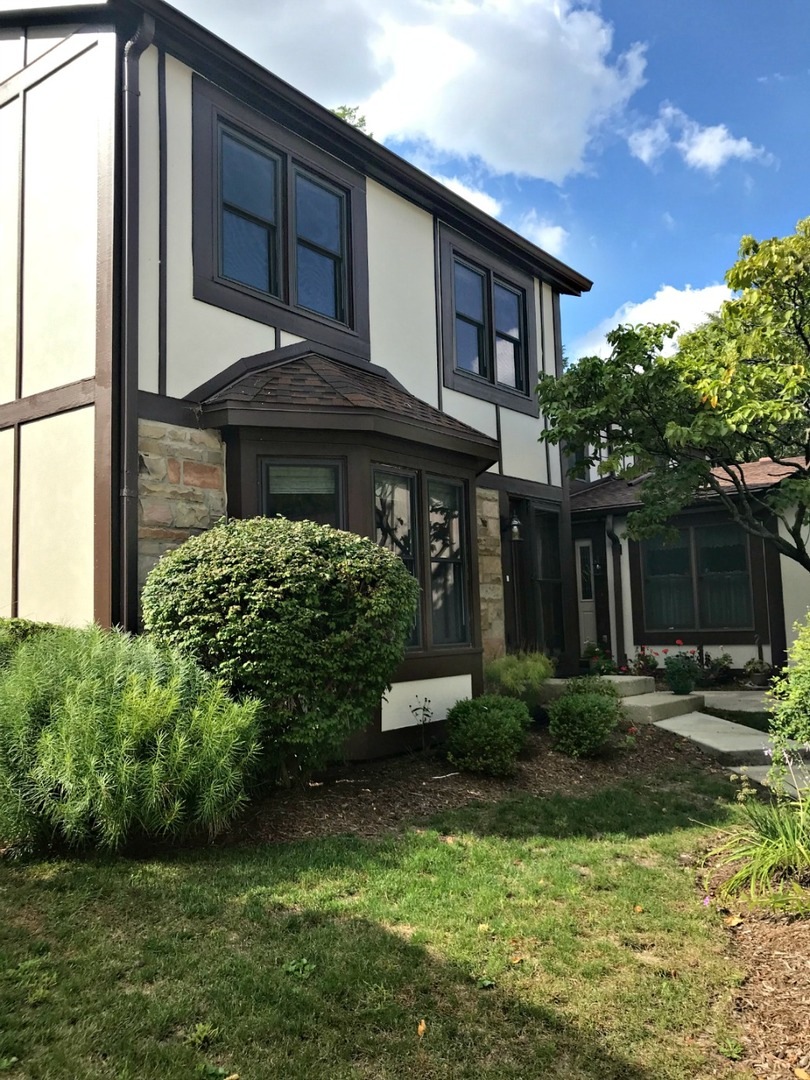
46 White Oak Cir Unit 2 Saint Charles, IL 60174
Southwest Saint Charles NeighborhoodEstimated Value: $325,000 - $389,000
Highlights
- Landscaped Professionally
- Deck
- Detached Garage
- Davis Primary School Rated A-
- Loft
- Breakfast Bar
About This Home
As of November 2018SOLD DURING PROCESSING
Last Agent to Sell the Property
The HomeCourt Real Estate License #471003787 Listed on: 09/10/2018
Townhouse Details
Home Type
- Townhome
Est. Annual Taxes
- $5,572
Year Built
- 1978
Lot Details
- Southern Exposure
- Landscaped Professionally
HOA Fees
- $345 per month
Parking
- Detached Garage
- Garage Transmitter
- Garage Door Opener
- Driveway
- Parking Included in Price
Home Design
- Slab Foundation
- Asphalt Shingled Roof
- Stone Siding
Interior Spaces
- Primary Bathroom is a Full Bathroom
- Wood Burning Fireplace
- Entrance Foyer
- Loft
- Laminate Flooring
- Unfinished Basement
- Basement Fills Entire Space Under The House
- Breakfast Bar
- Washer and Dryer Hookup
Outdoor Features
- Deck
Utilities
- Forced Air Heating and Cooling System
- Heating System Uses Gas
Listing and Financial Details
- Homeowner Tax Exemptions
Community Details
Amenities
- Common Area
Pet Policy
- Pets Allowed
Ownership History
Purchase Details
Home Financials for this Owner
Home Financials are based on the most recent Mortgage that was taken out on this home.Purchase Details
Home Financials for this Owner
Home Financials are based on the most recent Mortgage that was taken out on this home.Purchase Details
Purchase Details
Home Financials for this Owner
Home Financials are based on the most recent Mortgage that was taken out on this home.Purchase Details
Similar Homes in the area
Home Values in the Area
Average Home Value in this Area
Purchase History
| Date | Buyer | Sale Price | Title Company |
|---|---|---|---|
| Schnell Jennifer Broek | $210,000 | Chicago Title Ins Co | |
| Lusted Benjamin | $132,500 | Attorneys Title Guaranty Fun | |
| Federal Home Loan Mortgage Corporation | -- | None Available | |
| Kessler Rose Marie | $168,000 | -- | |
| Kramer William | $142,000 | -- |
Mortgage History
| Date | Status | Borrower | Loan Amount |
|---|---|---|---|
| Previous Owner | Lusted Benjamin | $20,000 | |
| Previous Owner | Lusted Benjamin | $125,875 | |
| Previous Owner | Kessler Rose Marie | $25,000 | |
| Previous Owner | Kessler Rose Marie | $121,100 | |
| Previous Owner | Kessler Rose Marie | $118,000 |
Property History
| Date | Event | Price | Change | Sq Ft Price |
|---|---|---|---|---|
| 11/14/2018 11/14/18 | Sold | $209,000 | -0.4% | $130 / Sq Ft |
| 09/10/2018 09/10/18 | Pending | -- | -- | -- |
| 09/10/2018 09/10/18 | For Sale | $209,900 | +58.4% | $130 / Sq Ft |
| 05/01/2013 05/01/13 | Sold | $132,500 | -1.8% | $165 / Sq Ft |
| 03/12/2013 03/12/13 | Pending | -- | -- | -- |
| 03/08/2013 03/08/13 | For Sale | $134,900 | -- | $168 / Sq Ft |
Tax History Compared to Growth
Tax History
| Year | Tax Paid | Tax Assessment Tax Assessment Total Assessment is a certain percentage of the fair market value that is determined by local assessors to be the total taxable value of land and additions on the property. | Land | Improvement |
|---|---|---|---|---|
| 2023 | $5,572 | $77,623 | $19,331 | $58,292 |
| 2022 | $5,095 | $69,104 | $18,446 | $50,658 |
| 2021 | $4,883 | $65,870 | $17,583 | $48,287 |
| 2020 | $4,826 | $64,642 | $17,255 | $47,387 |
| 2019 | $4,734 | $63,362 | $16,913 | $46,449 |
| 2018 | $4,440 | $59,530 | $16,270 | $43,260 |
| 2017 | $4,315 | $57,495 | $15,714 | $41,781 |
| 2016 | $4,007 | $49,864 | $15,162 | $34,702 |
| 2015 | -- | $48,633 | $14,999 | $33,634 |
| 2014 | -- | $46,921 | $14,999 | $31,922 |
| 2013 | -- | $47,858 | $15,149 | $32,709 |
Agents Affiliated with this Home
-
Joyce Courtney

Seller's Agent in 2018
Joyce Courtney
The HomeCourt Real Estate
(630) 232-2045
12 in this area
281 Total Sales
-
Mary Pegahi

Buyer's Agent in 2018
Mary Pegahi
Coldwell Banker Realty
(630) 254-5615
3 in this area
42 Total Sales
-
Kathy Mahoney
K
Seller's Agent in 2013
Kathy Mahoney
KM Midwest Realty LLC
1 Total Sale
-
A
Seller Co-Listing Agent in 2013
Ana Wubker
Royana Realty, Ltd.
-

Buyer's Agent in 2013
Ryan Tracy
Charles Rutenberg Realty of IL
Map
Source: Midwest Real Estate Data (MRED)
MLS Number: MRD10078432
APN: 09-34-451-162
- 81 White Oak Cir
- 82 Gray St
- 96 Mckinley St
- 1008 Pine St
- 701 Edison St
- 1223 S 3rd St
- 800 Anderson Blvd
- 628 Center St
- 864 N Bennett St
- 708 Center St
- 517 Illinois St
- 1817 2nd Place
- 16 Mosedale St
- 839 N Bennett St
- 1029 S 5th St
- 629 N Lincoln Ave
- 1835 S 4th Place
- 1719 S 4th Place
- 111 Stevens St
- 627 S 2nd St
- 46 White Oak Cir Unit 2
- 45 White Oak Cir
- 48 White Oak Cir
- 48 White Oak Cir
- 44 White Oak Cir
- 43 White Oak Cir
- 49 White Oak Cir
- 42 White Oak Cir
- 1314 Foxglade Ct
- 1318 Foxglade Ct
- 50 White Oak Cir
- 1310 Foxglade Ct
- 51 White Oak Cir
- 41 White Oak Cir
- 71 White Oak Cir
- 72 White Oak Cir Unit 2
- 73 White Oak Cir
- 40 White Oak Cir
- 74 White Oak Cir
- 1228 Foxglade Ct
