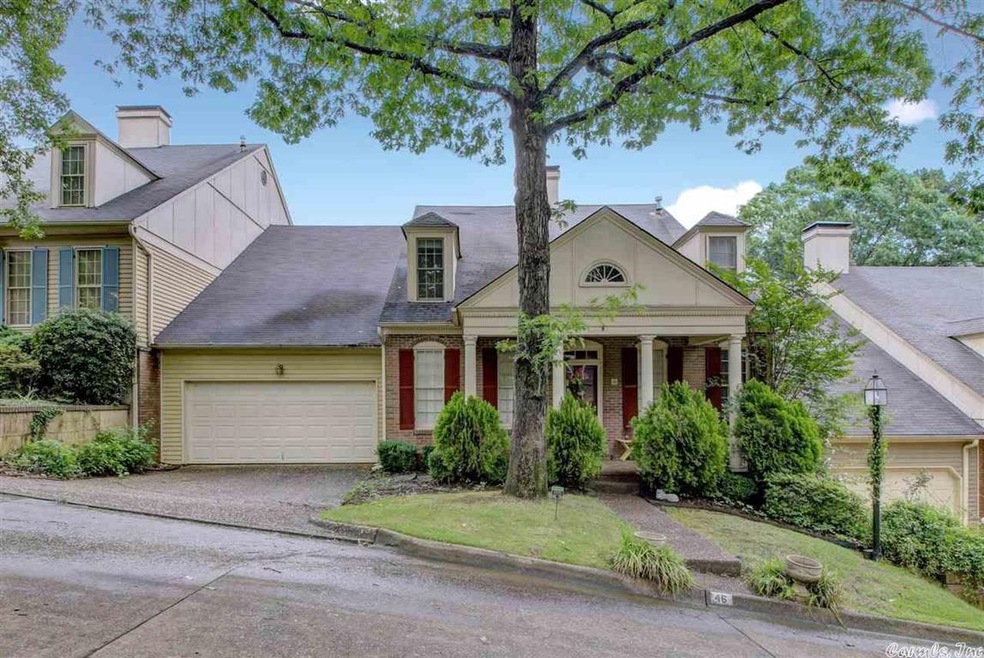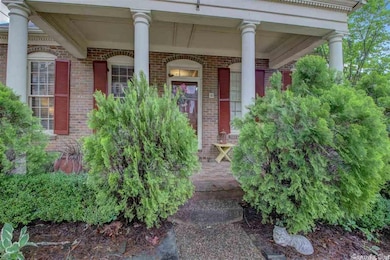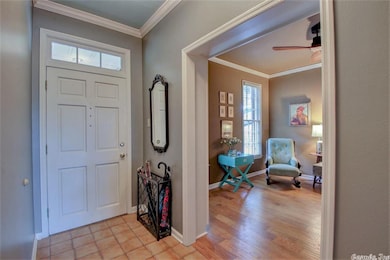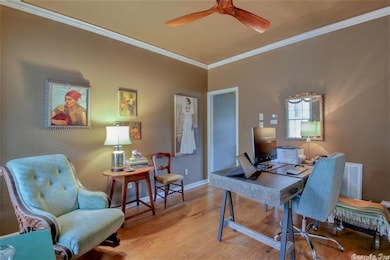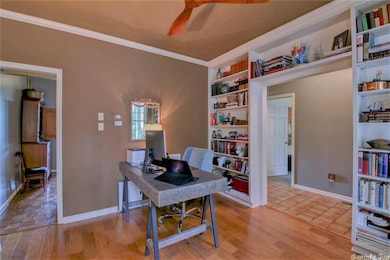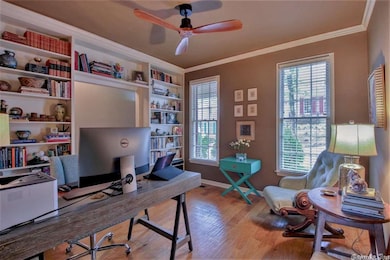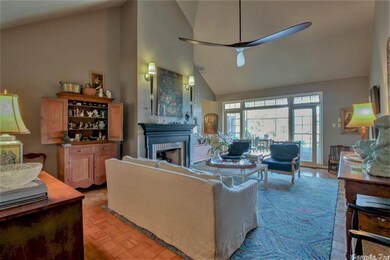
46 Windsor Ct Unit 46 Little Rock, AR 72212
Hillsborough NeighborhoodEstimated Value: $358,272 - $372,000
Highlights
- Traditional Architecture
- Main Floor Primary Bedroom
- Sun or Florida Room
- Wood Flooring
- Bonus Room
- Great Room
About This Home
As of October 2021Appraised for $328,000 in 2021. One of the largest condos w/additional solarium. 2 BR/2 1/2B on main level w/ office, great room w/cathedral ceiling, formal dining & kitchen w/breakfast area. 1 large BR w/bath & bonus room up. Custom built-ins in spacious master BR & built-ins in bonus room. Updated kitchen w/granite & work island w/ 2nd work station. 2 pantries. Updated master bath. New hardwoods and carpet in main level. Fresh paint, 8.5’ art piece ceiling fan. 5 floored walk in attics. See agent remarks.
Last Buyer's Agent
Amanda Wellborn
Danali Real Estate
Property Details
Home Type
- Condominium
Est. Annual Taxes
- $3,228
Year Built
- Built in 1985
Lot Details
- 10,454
HOA Fees
- $385 Monthly HOA Fees
Parking
- 2 Car Garage
Home Design
- Traditional Architecture
- Brick Exterior Construction
- Combination Foundation
- Frame Construction
- Architectural Shingle Roof
Interior Spaces
- 3,180 Sq Ft Home
- 2-Story Property
- Built-in Bookshelves
- Ceiling Fan
- Wood Burning Fireplace
- Gas Log Fireplace
- Insulated Windows
- Window Treatments
- Insulated Doors
- Great Room
- Family Room
- Formal Dining Room
- Home Office
- Bonus Room
- Game Room
- Sun or Florida Room
- Attic Ventilator
- Laundry Room
Kitchen
- Eat-In Kitchen
- Breakfast Bar
- Electric Range
- Stove
- Microwave
- Plumbed For Ice Maker
- Dishwasher
- Disposal
Flooring
- Wood
- Carpet
- Tile
Bedrooms and Bathrooms
- 3 Bedrooms
- Primary Bedroom on Main
- Walk-In Closet
- In-Law or Guest Suite
- Walk-in Shower
Utilities
- Central Heating and Cooling System
- Gas Water Heater
- Cable TV Available
Community Details
Overview
- On-Site Maintenance
Recreation
- Community Pool
Ownership History
Purchase Details
Home Financials for this Owner
Home Financials are based on the most recent Mortgage that was taken out on this home.Purchase Details
Home Financials for this Owner
Home Financials are based on the most recent Mortgage that was taken out on this home.Purchase Details
Similar Homes in Little Rock, AR
Home Values in the Area
Average Home Value in this Area
Purchase History
| Date | Buyer | Sale Price | Title Company |
|---|---|---|---|
| Stewart Jimmy D | $310,000 | American Abstract & Title Co | |
| Mccoggins Carol | $285,000 | Pulaski County Title | |
| Mccoggins Carol | -- | Pulaski County Title | |
| Bookout Simon D | $257,000 | First National Title |
Mortgage History
| Date | Status | Borrower | Loan Amount |
|---|---|---|---|
| Open | Stewart Jimmy D | $160,000 | |
| Closed | Stewart Jimmy D | $160,000 | |
| Previous Owner | Mccoggins Carol | $228,000 | |
| Previous Owner | Bookout Simon D | $50,000 |
Property History
| Date | Event | Price | Change | Sq Ft Price |
|---|---|---|---|---|
| 10/20/2021 10/20/21 | Sold | $310,000 | -3.1% | $97 / Sq Ft |
| 08/17/2021 08/17/21 | Price Changed | $319,900 | -1.6% | $101 / Sq Ft |
| 05/24/2021 05/24/21 | For Sale | $325,000 | -- | $102 / Sq Ft |
Tax History Compared to Growth
Tax History
| Year | Tax Paid | Tax Assessment Tax Assessment Total Assessment is a certain percentage of the fair market value that is determined by local assessors to be the total taxable value of land and additions on the property. | Land | Improvement |
|---|---|---|---|---|
| 2023 | $3,605 | $51,498 | $0 | $51,498 |
| 2022 | $3,605 | $51,498 | $0 | $51,498 |
| 2021 | $3,251 | $46,110 | $0 | $46,110 |
| 2020 | $2,853 | $46,110 | $0 | $46,110 |
| 2019 | $2,853 | $46,110 | $0 | $46,110 |
| 2018 | $2,878 | $46,110 | $0 | $46,110 |
| 2017 | $2,544 | $46,110 | $0 | $46,110 |
| 2016 | $2,544 | $52,210 | $0 | $52,210 |
| 2015 | $2,898 | $41,340 | $0 | $41,340 |
| 2014 | $2,898 | $41,340 | $0 | $41,340 |
Agents Affiliated with this Home
-
Jeffrey Chapman

Seller's Agent in 2021
Jeffrey Chapman
CBRPM WLR
(501) 664-1775
1 in this area
25 Total Sales
-

Buyer's Agent in 2021
Amanda Wellborn
Danali Real Estate
(501) 690-0434
Map
Source: Cooperative Arkansas REALTORS® MLS
MLS Number: 21015852
APN: 43L-100-00-046-00
- 42 Windsor Ct Unit 42
- 47 Windsor Ct
- 19 Windborough Ct
- 27 Windsor Ct
- 14 Pointe Clear Dr
- 2112 Hinson Rd
- 2112 Hinson Rd
- 2111 Hinson Rd
- 2009 Beckenham Cove
- 63 Valley Estates Dr
- 13708 Abinger Ct
- 11 La Scala Ct
- 21 La Scala Ct
- 2110 Westport Loop
- 1805 Hillsborough Ln
- Lot 93 Chelsea Rd
- Lot 89 Beckenham Dr
- 8 Cannon Ct
- 1508 Hillsborough Ln
- 11 Mountain View Ct
- 48 Windsor Ct Unit 48
- 46 Windsor Ct Unit 46
- 44 Windsor Ct Unit 44
- 41 Windsor Ct
- 54 Windsor Ct
- 50 Windsor Ct Unit 50
- 52 Windsor Ct Unit 52
- 77 Windsor Ct
- 43 Windsor Ct Unit 78
- 15 Windborough Ct
- 15 Windborough Ct
- 39 Windsor Ct Unit 39
- 38 Windsor Ct Unit 38
- 2208 Windsor Ct
- 2210 Windsor Ct
- 51 Windsor Ct Unit 74
- 53 Windsor Ct Unit 73
- 49 Windsor Ct
- 2206 Windsor Ct
- 37 Windsor Ct Unit 37
