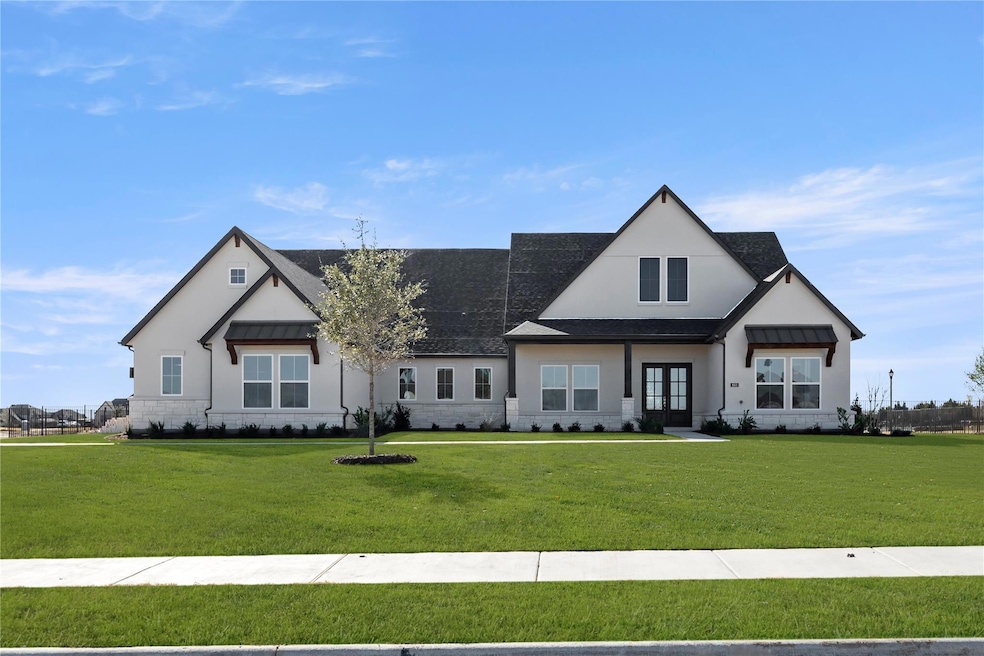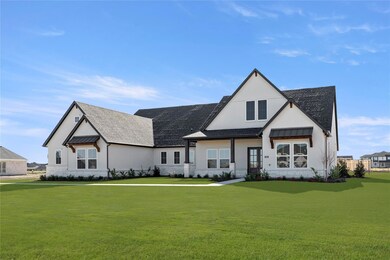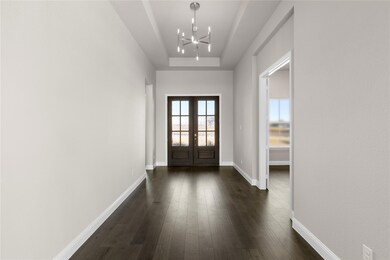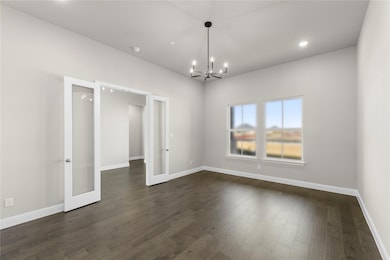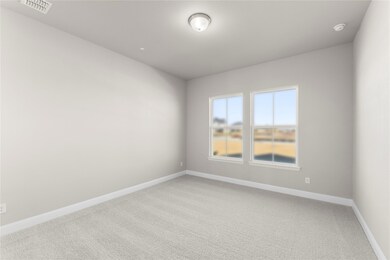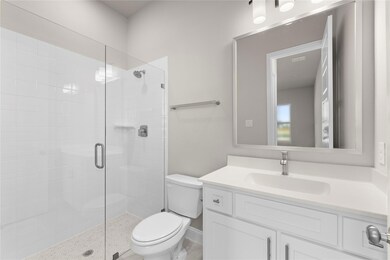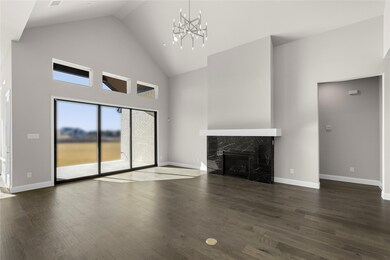
460 Baile Dr Sunnyvale, TX 75182
Highlights
- Fitness Center
- New Construction
- 1.1 Acre Lot
- Sunnyvale Elementary School Rated A
- Fishing
- Open Floorplan
About This Home
As of June 2025MLS# 20698566 - Built by Drees Custom Homes - Ready Now! ~ Beautiful 4 bedroom home with a 4 car garage in Sunnyvale, Texas! The family foyer opens up to a spacious family room, kitchen and dining area with high ceilings. This open floor plan features a sliding glass door which allows natural light into the kitchen and family room, as well as a spacious game room and medial room for entertaining. All bedrooms have an ensuite bathroom with walk in closets!
Last Agent to Sell the Property
HomesUSA.com Brokerage Phone: 888-872-6006 License #0096651 Listed on: 08/09/2024
Home Details
Home Type
- Single Family
Est. Annual Taxes
- $1,043
Year Built
- Built in 2024 | New Construction
Lot Details
- 1.1 Acre Lot
- Wrought Iron Fence
- Interior Lot
- Sprinkler System
- Private Yard
HOA Fees
- $79 Monthly HOA Fees
Parking
- 4 Car Attached Garage
- Side Facing Garage
- Side by Side Parking
- Driveway
Home Design
- Contemporary Architecture
- Brick Exterior Construction
- Slab Foundation
- Shingle Roof
Interior Spaces
- 4,118 Sq Ft Home
- 1-Story Property
- Open Floorplan
- Sound System
- Vaulted Ceiling
- Decorative Lighting
- Gas Fireplace
- Living Room with Fireplace
Kitchen
- Double Oven
- Gas Cooktop
- Microwave
- Dishwasher
- Kitchen Island
- Disposal
Flooring
- Wood
- Carpet
- Ceramic Tile
Bedrooms and Bathrooms
- 4 Bedrooms
- Walk-In Closet
Laundry
- Laundry in Utility Room
- Full Size Washer or Dryer
- Electric Dryer Hookup
Home Security
- Prewired Security
- Smart Home
- Carbon Monoxide Detectors
- Fire and Smoke Detector
- Fire Sprinkler System
Outdoor Features
- Covered patio or porch
- Rain Gutters
Schools
- Sunnyvale Elementary And Middle School
- Sunnyvale High School
Utilities
- Central Heating and Cooling System
- Vented Exhaust Fan
- Heating System Uses Natural Gas
- Tankless Water Heater
Listing and Financial Details
- Legal Lot and Block 1 / D
- Assessor Parcel Number 460 Baile
Community Details
Overview
- Association fees include full use of facilities, management fees
- Skorburg Develoment HOA, Phone Number (214) 494-6002
- Las Brisas At Stoney Creek Subdivision
- Mandatory home owners association
Amenities
- Clubhouse
Recreation
- Community Playground
- Fitness Center
- Community Pool
- Fishing
Ownership History
Purchase Details
Home Financials for this Owner
Home Financials are based on the most recent Mortgage that was taken out on this home.Purchase Details
Home Financials for this Owner
Home Financials are based on the most recent Mortgage that was taken out on this home.Similar Homes in Sunnyvale, TX
Home Values in the Area
Average Home Value in this Area
Purchase History
| Date | Type | Sale Price | Title Company |
|---|---|---|---|
| Deed | -- | None Listed On Document | |
| Special Warranty Deed | -- | None Listed On Document |
Mortgage History
| Date | Status | Loan Amount | Loan Type |
|---|---|---|---|
| Open | $750,000 | New Conventional | |
| Previous Owner | $776,250 | New Conventional |
Property History
| Date | Event | Price | Change | Sq Ft Price |
|---|---|---|---|---|
| 06/18/2025 06/18/25 | Sold | -- | -- | -- |
| 05/18/2025 05/18/25 | Pending | -- | -- | -- |
| 05/08/2025 05/08/25 | Price Changed | $1,100,000 | -12.0% | $267 / Sq Ft |
| 04/14/2025 04/14/25 | Price Changed | $1,250,000 | -10.7% | $304 / Sq Ft |
| 04/03/2025 04/03/25 | For Sale | $1,399,999 | +28.3% | $340 / Sq Ft |
| 02/10/2025 02/10/25 | Sold | -- | -- | -- |
| 01/12/2025 01/12/25 | Pending | -- | -- | -- |
| 08/09/2024 08/09/24 | For Sale | $1,090,990 | -- | $265 / Sq Ft |
Tax History Compared to Growth
Tax History
| Year | Tax Paid | Tax Assessment Tax Assessment Total Assessment is a certain percentage of the fair market value that is determined by local assessors to be the total taxable value of land and additions on the property. | Land | Improvement |
|---|---|---|---|---|
| 2024 | $1,043 | $48,000 | $48,000 | -- |
Agents Affiliated with this Home
-
Felicia Allen Grace
F
Seller's Agent in 2025
Felicia Allen Grace
Fathom Realty
(469) 939-0136
1 in this area
85 Total Sales
-
Ben Caballero

Seller's Agent in 2025
Ben Caballero
HomesUSA.com
(888) 872-6006
46 in this area
30,687 Total Sales
-
Grace Lemle

Buyer's Agent in 2025
Grace Lemle
TK Realty
(972) 768-7682
1 in this area
98 Total Sales
Map
Source: North Texas Real Estate Information Systems (NTREIS)
MLS Number: 20698566
APN: 527755400D0010000
- 261 Vidrio Dr
- 480 Infinito Dr
- 463 Fenwick Dr
- 517 Fenwick Dr
- 309 Suncrest Way
- 308 Duxbury Ct
- 428 E Tripp Rd
- 415 Stoney Creek Blvd
- 418 Sundance Trail
- 436 E Tripp Rd
- 309 Stoney Creek Blvd
- 411 Crestfield Ct
- 305 Crestfield Ct
- 344 Redstone Dr
- 360 Michael Ln
- 314 Spring Ct
- 374 Redstone Dr
- 127 N Paschall Rd
- 4000 Collins Rd
- 409 Spoonbill Rd
