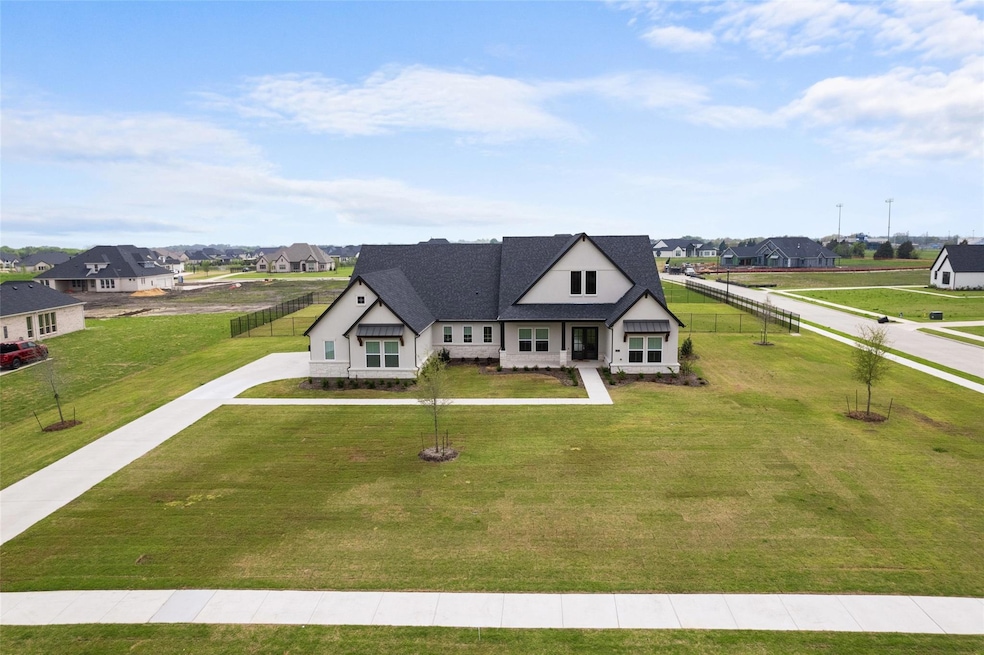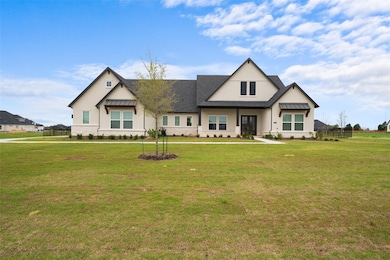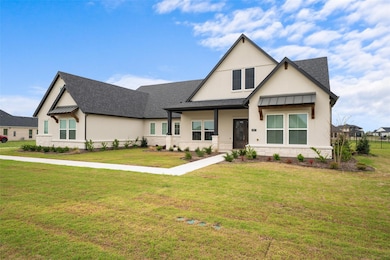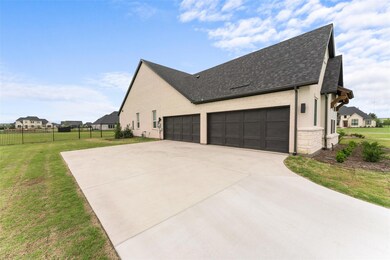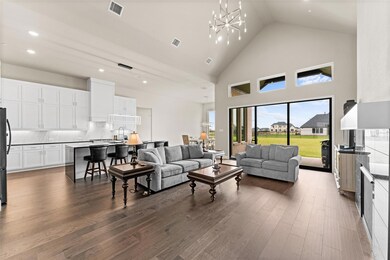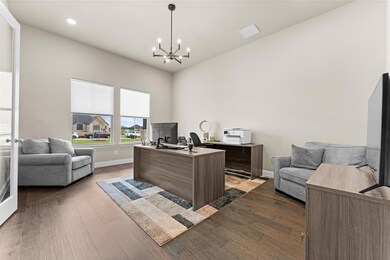
460 Baile Dr Sunnyvale, TX 75182
Highlights
- 1.1 Acre Lot
- Open Floorplan
- Vaulted Ceiling
- Sunnyvale Elementary School Rated A
- Contemporary Architecture
- Wood Flooring
About This Home
As of June 2025Move-in ready Drees Custom Home on 1.1 acres in the desirable and nearly sold-out Las Brisas at Stoney Creek community in Sunnyvale.This 4-bedroom, 4.5-bath home offers over 4,100 sq ft of thoughtfully designed living space. Features include soaring ceilings, wide-plank wood floors, and an open layout filled with natural light. The kitchen is equipped with custom cabinetry, quartz countertops, a gas cooktop, double ovens, and an oversized island—ideal for both daily living and entertaining.Upgrades include: Lutron smart lighting, ring video doorbell, TV wall mounts, finished 4-car garage with epoxy floors, 3-stage whole-home water softener, reverse osmosis system at the kitchen sink, custom cellular shades throughout the home and enhanced electrical throughout.The living room includes a fireplace and wall of windows leading to a covered patio and fenced backyard. The primary suite features a freestanding soaking tub, walk-in shower, and a custom closet. Each additional bedroom includes its own en-suite bath and walk-in closets.Located in Sunnyvale ISD and minutes from The Harbor in Rockwall, this home offers a well-balanced blend of privacy, comfort, and convenience. There are also two Amenity centers for your enjoyment with a regular pool & kiddies pool plus a clubhouse & fitness center.Schedule your private showing today.
Last Agent to Sell the Property
Fathom Realty Brokerage Phone: 888-455-6040 License #0656216 Listed on: 04/03/2025

Last Buyer's Agent
Fathom Realty Brokerage Phone: 888-455-6040 License #0656216 Listed on: 04/03/2025

Home Details
Home Type
- Single Family
Est. Annual Taxes
- $1,043
Year Built
- Built in 2024
Lot Details
- 1.1 Acre Lot
- Wrought Iron Fence
- Interior Lot
HOA Fees
- $79 Monthly HOA Fees
Parking
- 4 Car Attached Garage
- Side Facing Garage
- Side by Side Parking
- Driveway
Home Design
- Contemporary Architecture
- Brick Exterior Construction
- Slab Foundation
- Shingle Roof
Interior Spaces
- 4,118 Sq Ft Home
- 1-Story Property
- Open Floorplan
- Vaulted Ceiling
- Gas Fireplace
- Living Room with Fireplace
- Electric Dryer Hookup
Kitchen
- Double Oven
- Gas Cooktop
- Microwave
- Dishwasher
- Kitchen Island
- Disposal
Flooring
- Wood
- Carpet
- Ceramic Tile
Bedrooms and Bathrooms
- 4 Bedrooms
- Walk-In Closet
Home Security
- Prewired Security
- Carbon Monoxide Detectors
- Fire and Smoke Detector
- Fire Sprinkler System
Outdoor Features
- Covered patio or porch
Schools
- Sunnyvale Elementary School
- Sunnyvale High School
Utilities
- Central Heating and Cooling System
- Heating System Uses Natural Gas
- Vented Exhaust Fan
- Tankless Water Heater
Community Details
- Association fees include all facilities, management, insurance, ground maintenance, utilities
- The Stoney Creek Master Homeowners Association Inc Association
- Las Brisas Stoney Crk Phs 5C & Subdivision
Listing and Financial Details
- Legal Lot and Block 1 / D
- Assessor Parcel Number 527755400D0010000
Ownership History
Purchase Details
Home Financials for this Owner
Home Financials are based on the most recent Mortgage that was taken out on this home.Purchase Details
Home Financials for this Owner
Home Financials are based on the most recent Mortgage that was taken out on this home.Similar Homes in Sunnyvale, TX
Home Values in the Area
Average Home Value in this Area
Purchase History
| Date | Type | Sale Price | Title Company |
|---|---|---|---|
| Deed | -- | None Listed On Document | |
| Special Warranty Deed | -- | None Listed On Document |
Mortgage History
| Date | Status | Loan Amount | Loan Type |
|---|---|---|---|
| Open | $750,000 | New Conventional | |
| Previous Owner | $776,250 | New Conventional |
Property History
| Date | Event | Price | Change | Sq Ft Price |
|---|---|---|---|---|
| 06/18/2025 06/18/25 | Sold | -- | -- | -- |
| 05/18/2025 05/18/25 | Pending | -- | -- | -- |
| 05/08/2025 05/08/25 | Price Changed | $1,100,000 | -12.0% | $267 / Sq Ft |
| 04/14/2025 04/14/25 | Price Changed | $1,250,000 | -10.7% | $304 / Sq Ft |
| 04/03/2025 04/03/25 | For Sale | $1,399,999 | +28.3% | $340 / Sq Ft |
| 02/10/2025 02/10/25 | Sold | -- | -- | -- |
| 01/12/2025 01/12/25 | Pending | -- | -- | -- |
| 08/09/2024 08/09/24 | For Sale | $1,090,990 | -- | $265 / Sq Ft |
Tax History Compared to Growth
Tax History
| Year | Tax Paid | Tax Assessment Tax Assessment Total Assessment is a certain percentage of the fair market value that is determined by local assessors to be the total taxable value of land and additions on the property. | Land | Improvement |
|---|---|---|---|---|
| 2024 | $1,043 | $48,000 | $48,000 | -- |
Agents Affiliated with this Home
-
Felicia Allen Grace
F
Seller's Agent in 2025
Felicia Allen Grace
Fathom Realty
(469) 939-0136
1 in this area
85 Total Sales
-
Ben Caballero

Seller's Agent in 2025
Ben Caballero
HomesUSA.com
(888) 872-6006
46 in this area
30,682 Total Sales
-
Grace Lemle

Buyer's Agent in 2025
Grace Lemle
TK Realty
(972) 768-7682
1 in this area
98 Total Sales
Map
Source: North Texas Real Estate Information Systems (NTREIS)
MLS Number: 20888599
APN: 527755400D0010000
- 261 Vidrio Dr
- 480 Infinito Dr
- 463 Fenwick Dr
- 517 Fenwick Dr
- 309 Suncrest Way
- 308 Duxbury Ct
- 428 E Tripp Rd
- 415 Stoney Creek Blvd
- 418 Sundance Trail
- 436 E Tripp Rd
- 309 Stoney Creek Blvd
- 411 Crestfield Ct
- 305 Crestfield Ct
- 344 Redstone Dr
- 360 Michael Ln
- 314 Spring Ct
- 374 Redstone Dr
- 127 N Paschall Rd
- 4000 Collins Rd
- 409 Spoonbill Rd
