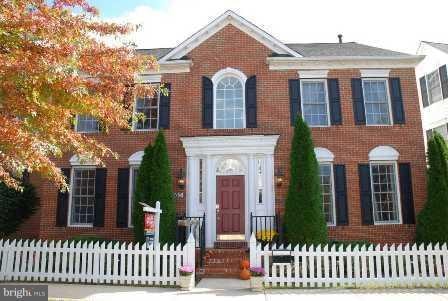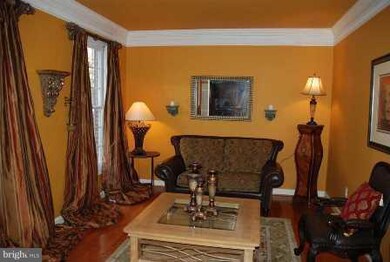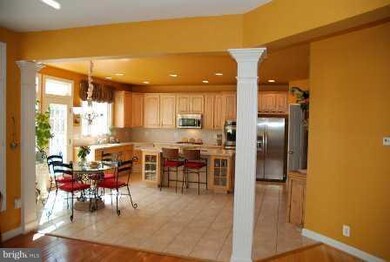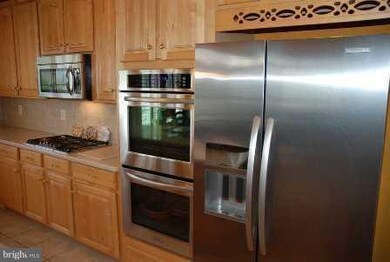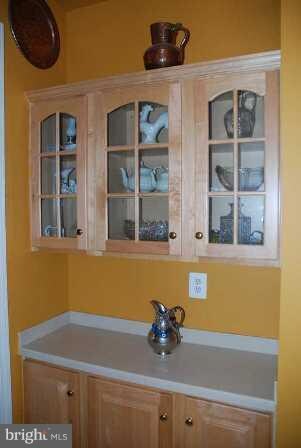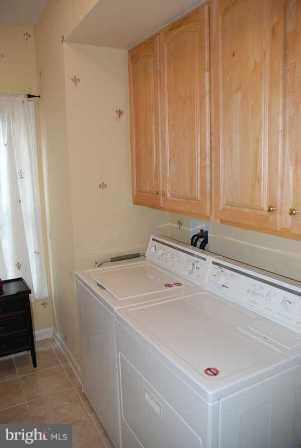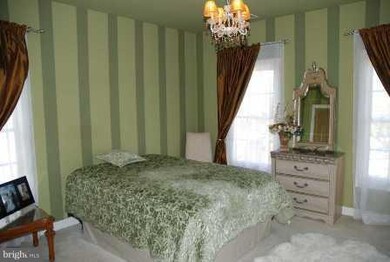
460 Chestnut Hill St Gaithersburg, MD 20878
Kentlands NeighborhoodEstimated Value: $1,264,000 - $1,319,182
4
Beds
4.5
Baths
4,674
Sq Ft
$276/Sq Ft
Est. Value
Highlights
- Fitness Center
- Second Kitchen
- Private Pool
- Rachel Carson Elementary School Rated A
- Tennis Courts
- Gourmet Kitchen
About This Home
As of January 2012Unbelievable Price reduction! ! Gorgeous Chesterfield Model that rear comes in the Market. Seller contributes $10K for Closing Cost !, 1- Year Home Buyers Warranty !! Better hurry OPEN HOUSE SUNDAY December 11th, 1-5 PM. Owner Agent.
Home Details
Home Type
- Single Family
Est. Annual Taxes
- $9,806
Year Built
- Built in 2002
Lot Details
- 4,603 Sq Ft Lot
- Back Yard Fenced
- Extensive Hardscape
- Property is in very good condition
- Property is zoned MXD
HOA Fees
- $76 Monthly HOA Fees
Parking
- 2 Car Detached Garage
- Handicap Parking
- Garage Door Opener
- On-Street Parking
- Off-Street Parking
- Off-Site Parking
Home Design
- Colonial Architecture
- Brick Front
Interior Spaces
- Property has 3 Levels
- Open Floorplan
- Wet Bar
- Chair Railings
- Heatilator
- Fireplace With Glass Doors
- Screen For Fireplace
- Fireplace Mantel
- Gas Fireplace
- Window Treatments
- Entrance Foyer
- Family Room
- Living Room
- Breakfast Room
- Dining Room
- Office or Studio
- Library
- Game Room
- Flood Lights
Kitchen
- Gourmet Kitchen
- Second Kitchen
- Butlers Pantry
- Built-In Self-Cleaning Double Oven
- Six Burner Stove
- Microwave
- Ice Maker
- Dishwasher
- Kitchen Island
- Upgraded Countertops
- Disposal
Bedrooms and Bathrooms
- 4 Bedrooms
- En-Suite Primary Bedroom
- En-Suite Bathroom
- In-Law or Guest Suite
- 4.5 Bathrooms
Laundry
- Laundry Room
- Dryer
Finished Basement
- Walk-Out Basement
- Rear Basement Entry
- Sump Pump
- Shelving
- Basement Windows
Outdoor Features
- Private Pool
- Tennis Courts
- Deck
- Patio
- Water Fountains
Utilities
- Forced Air Heating and Cooling System
- Vented Exhaust Fan
- Natural Gas Water Heater
- Multiple Phone Lines
- Satellite Dish
- Cable TV Available
Listing and Financial Details
- Tax Lot 29
- Assessor Parcel Number 160903320576
Community Details
Overview
- Association fees include management, pool(s), recreation facility, road maintenance, snow removal, trash
- Built by NVR
- Lakelands Subdivision, Chesterfield Floorplan
- Community Lake
Amenities
- Common Area
- Community Center
- Meeting Room
- Recreation Room
Recreation
- Tennis Courts
- Baseball Field
- Soccer Field
- Community Basketball Court
- Volleyball Courts
- Community Playground
- Fitness Center
- Community Pool
- Jogging Path
Ownership History
Date
Name
Owned For
Owner Type
Purchase Details
Closed on
Aug 25, 2022
Sold by
Cantor Peter
Bought by
Cantor Peter and Cantor April G
Total Days on Market
73
Current Estimated Value
Home Financials for this Owner
Home Financials are based on the most recent Mortgage that was taken out on this home.
Original Mortgage
$915,000
Interest Rate
5%
Mortgage Type
New Conventional
Purchase Details
Closed on
Jun 15, 2021
Sold by
Zalesky King Barbara
Bought by
Cantor Peter and Kaplan April G
Home Financials for this Owner
Home Financials are based on the most recent Mortgage that was taken out on this home.
Original Mortgage
$822,000
Interest Rate
2.9%
Mortgage Type
New Conventional
Purchase Details
Listed on
Oct 7, 2011
Closed on
Jan 30, 2012
Sold by
Halici Fatma
Bought by
Zalesky King Barbara
Seller's Agent
Fatma Halici
Long & Foster Real Estate, Inc.
Buyer's Agent
Fatma Halici
Long & Foster Real Estate, Inc.
List Price
$879,900
Sold Price
$775,000
Premium/Discount to List
-$104,900
-11.92%
Home Financials for this Owner
Home Financials are based on the most recent Mortgage that was taken out on this home.
Avg. Annual Appreciation
3.90%
Original Mortgage
$575,000
Interest Rate
3.96%
Mortgage Type
New Conventional
Purchase Details
Closed on
Apr 23, 2002
Sold by
Gaithersburg Comm Assoc Llc
Bought by
Halici Fatma
Similar Homes in Gaithersburg, MD
Create a Home Valuation Report for This Property
The Home Valuation Report is an in-depth analysis detailing your home's value as well as a comparison with similar homes in the area
Home Values in the Area
Average Home Value in this Area
Purchase History
| Date | Buyer | Sale Price | Title Company |
|---|---|---|---|
| Cantor Peter | $915,000 | Bayview Title | |
| Cantor Peter | $1,070,000 | Hutton Patt T&E Llc | |
| Zalesky King Barbara | $775,000 | Cathedral Title Group Llc | |
| Halici Fatma | $545,195 | -- |
Source: Public Records
Mortgage History
| Date | Status | Borrower | Loan Amount |
|---|---|---|---|
| Previous Owner | Cantor Peter | $915,000 | |
| Previous Owner | Cantor Peter | $820,000 | |
| Previous Owner | Cantor Peter | $822,000 | |
| Previous Owner | Zalesky King Barbara | $293,900 | |
| Previous Owner | Zalesky King Barbara | $100,000 | |
| Previous Owner | Zalesky King Barbara | $575,000 | |
| Previous Owner | Halici Fatma | $100,000 |
Source: Public Records
Property History
| Date | Event | Price | Change | Sq Ft Price |
|---|---|---|---|---|
| 01/30/2012 01/30/12 | Sold | $775,000 | -8.8% | $166 / Sq Ft |
| 12/21/2011 12/21/11 | Price Changed | $850,000 | +3.0% | $182 / Sq Ft |
| 12/19/2011 12/19/11 | Pending | -- | -- | -- |
| 11/13/2011 11/13/11 | Price Changed | $825,000 | -2.8% | $177 / Sq Ft |
| 10/21/2011 10/21/11 | Price Changed | $849,000 | -3.5% | $182 / Sq Ft |
| 10/07/2011 10/07/11 | For Sale | $879,900 | -- | $188 / Sq Ft |
Source: Bright MLS
Tax History Compared to Growth
Tax History
| Year | Tax Paid | Tax Assessment Tax Assessment Total Assessment is a certain percentage of the fair market value that is determined by local assessors to be the total taxable value of land and additions on the property. | Land | Improvement |
|---|---|---|---|---|
| 2024 | $12,655 | $946,767 | $0 | $0 |
| 2023 | $11,050 | $881,500 | $386,600 | $494,900 |
| 2022 | $10,726 | $879,833 | $0 | $0 |
| 2021 | $10,754 | $878,167 | $0 | $0 |
| 2020 | $6,737 | $876,500 | $386,600 | $489,900 |
| 2019 | $10,629 | $871,633 | $0 | $0 |
| 2018 | $6,388 | $866,767 | $0 | $0 |
| 2017 | $10,588 | $861,900 | $0 | $0 |
| 2016 | $9,459 | $840,567 | $0 | $0 |
| 2015 | $9,459 | $819,233 | $0 | $0 |
| 2014 | $9,459 | $797,900 | $0 | $0 |
Source: Public Records
Agents Affiliated with this Home
-
Fatma Halici
F
Seller's Agent in 2012
Fatma Halici
Long & Foster
(301) 642-5273
1 in this area
19 Total Sales
Map
Source: Bright MLS
MLS Number: 1004611912
APN: 09-03320576
Nearby Homes
- 1115 Main St
- 713 Bright Meadow Dr
- 502 Leaning Oak St
- 414 Kersten St
- 301 B Cross Green St Unit 301-B
- 623 Main St Unit B
- 624B Main St
- 130 Chevy Chase St Unit 404
- 130 Chevy Chase St Unit 305
- 120 Chevy Chase St Unit 405
- 311 Inspiration Ln
- 110 Chevy Chase St Unit 301
- 110 Chevy Chase St
- 333 Swanton Ln
- 217 Hart Rd
- 310 High Gables Dr Unit 402
- 301 High Gables Dr Unit 305
- 850 Still Creek Ln
- 125 Timberbrook Ln Unit T2
- 138 Lake St
- 460 Chestnut Hill St
- 452 Chestnut Hill St
- 1002 Main St
- 448 Chestnut Hill St
- 1006 Main St
- 444 Chestnut Hill St
- 1010 Main St
- 440 Chestnut Hill St
- 1014 Main St
- 1018 Main St
- 436 Chestnut Hill St
- 1022 Main St
- 1026 Main St
- 465 Phelps St
- 430 Chestnut Hill St
- 1001 Main St
- 441 Phelps St
- 445 Phelps St
- 461 Phelps St
- 453 Phelps St
