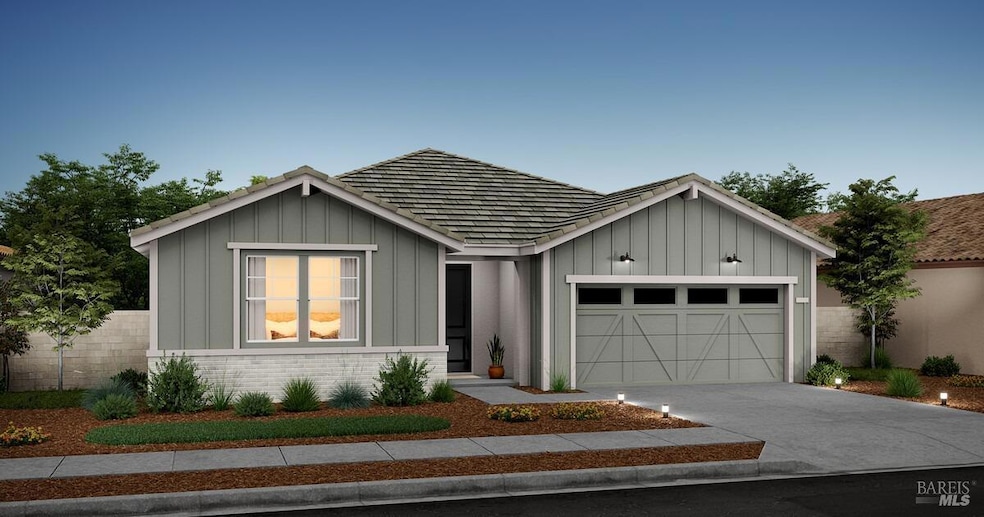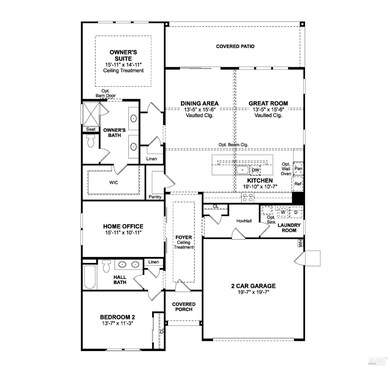
Estimated payment $4,021/month
Highlights
- Fitness Center
- Private Pool
- Gated Community
- New Construction
- Senior Community
- Mountain View
About This Home
Discover luxury and comfort in this stunning single-story Kuala plan, located in the highly desirable Four Seasons community. This beautiful home offers 2 spacious bedrooms, 2 baths, and a versatile den, thoughtfully designed with high-end finishes and functionality in mind. Step into the heart of the home, where the gourmet kitchen awaits. Featuring elegant Grey painted cabinets, Grey Mist granite countertops, and premium stainless-steel appliancesincluding a gas cooktop range, dual ovens, microwave, and a large hoodthis kitchen is perfect for both everyday meals and entertaining. The open great room with a vaulted ceiling seamlessly flows into a nearby patio, creating an inviting indoor-outdoor living experience. The den, complete with stylish barn doors, provides a flexible space for a home office, library, or a quiet retreat. Your private Owner's Suite is a sanctuary, offering a coffered ceiling, a generous walk-in closet, and a spa-inspired bath designed for ultimate relaxation. et on a sought-after corner lot, this home is ideally located within the exclusive Four Seasons communityoffering a gated entrance, Clubhouse, and a wealth of luxury amenities. Plan your visit today and make this dream home yours! *Prices subject to change.
Listing Agent
K. Hovnanian California Operations License #02054803 Listed on: 01/20/2025
Home Details
Home Type
- Single Family
Est. Annual Taxes
- $3,231
Lot Details
- 5,913 Sq Ft Lot
- Wood Fence
- Fenced For Horses
- Landscaped
- Front Yard Sprinklers
HOA Fees
- $266 Monthly HOA Fees
Parking
- 2 Car Garage
- Front Facing Garage
- Garage Door Opener
- Driveway
Home Design
- New Construction
- Farmhouse Style Home
- Brick Exterior Construction
- Concrete Foundation
- Slab Foundation
- Frame Construction
- Tile Roof
- Composition Roof
- Concrete Perimeter Foundation
- Stucco
Interior Spaces
- 2,084 Sq Ft Home
- 1-Story Property
- Cathedral Ceiling
- ENERGY STAR Qualified Windows with Low Emissivity
- Formal Entry
- Great Room
- Open Floorplan
- Home Office
- Mountain Views
Kitchen
- Breakfast Area or Nook
- Walk-In Pantry
- Double Oven
- Built-In Gas Oven
- Gas Cooktop
- Range Hood
- Microwave
- Plumbed For Ice Maker
- Dishwasher
- Kitchen Island
- Granite Countertops
- Disposal
Flooring
- Carpet
- Tile
- Vinyl
Bedrooms and Bathrooms
- 2 Bedrooms
- Walk-In Closet
- 2 Full Bathrooms
- Quartz Bathroom Countertops
- Secondary Bathroom Double Sinks
- Low Flow Toliet
- Separate Shower
- Low Flow Shower
Laundry
- Laundry Room
- 220 Volts In Laundry
- Gas Dryer Hookup
Home Security
- Carbon Monoxide Detectors
- Fire and Smoke Detector
Eco-Friendly Details
- ENERGY STAR Qualified Appliances
- Energy-Efficient Construction
- Energy-Efficient Insulation
Pool
- Private Pool
- Spa
Utilities
- Central Heating and Cooling System
- Heating System Uses Natural Gas
- Natural Gas Connected
- Property is located within a water district
- Tankless Water Heater
- Gas Water Heater
- Cable TV Available
Additional Features
- Covered patio or porch
- Property is near a clubhouse
Listing and Financial Details
- Home warranty included in the sale of the property
- Assessor Parcel Number 0114-433-050
Community Details
Overview
- Senior Community
- Association fees include recreation facility, pool, management, ground maintenance, common areas
- Riverside Management Association
- Built by K. Hovnanian Homes
- Four Seasons Homestead Autumn Subdivision, Kuala Lot 156 Floorplan
- Greenbelt
Amenities
- Community Barbecue Grill
- Clubhouse
Recreation
- Recreation Facilities
- Fitness Center
- Exercise Course
- Community Pool
- Community Spa
- Dog Park
Additional Features
- Net Lease
- Gated Community
Map
Home Values in the Area
Average Home Value in this Area
Tax History
| Year | Tax Paid | Tax Assessment Tax Assessment Total Assessment is a certain percentage of the fair market value that is determined by local assessors to be the total taxable value of land and additions on the property. | Land | Improvement |
|---|---|---|---|---|
| 2024 | $3,231 | $13,158 | $13,158 | -- |
| 2023 | $3,162 | $12,900 | $12,900 | $0 |
| 2022 | $3,080 | $12,648 | $12,648 | $0 |
| 2021 | $3,080 | -- | -- | -- |
Property History
| Date | Event | Price | Change | Sq Ft Price |
|---|---|---|---|---|
| 06/29/2025 06/29/25 | Pending | -- | -- | -- |
| 06/25/2025 06/25/25 | Price Changed | $629,990 | -1.4% | $302 / Sq Ft |
| 06/04/2025 06/04/25 | Price Changed | $639,000 | -0.6% | $307 / Sq Ft |
| 06/02/2025 06/02/25 | For Sale | $642,990 | 0.0% | $309 / Sq Ft |
| 03/09/2025 03/09/25 | Pending | -- | -- | -- |
| 01/29/2025 01/29/25 | Price Changed | $642,990 | -0.8% | $309 / Sq Ft |
| 01/20/2025 01/20/25 | For Sale | $647,875 | -- | $311 / Sq Ft |
Purchase History
| Date | Type | Sale Price | Title Company |
|---|---|---|---|
| Grant Deed | $1,600,000 | First American Title |
Similar Homes in Dixon, CA
Source: MetroList
MLS Number: 325004895
APN: 0114-433-050
- 2275 Prairie Way
- 315 Nighthawk Ridge
- 2285 Lark Way
- 2265 Lark Way
- 310 Nighthawk Ridge
- 400 Farmhouse Ln
- 400 Farmhouse Ln
- 400 Farmhouse Ln
- 400 Farmhouse Ln
- 400 Farmhouse Ln
- 400 Farmhouse Ln
- 470 Farmhouse Ln
- 2230 Maze Way
- 2235 Maze Way
- 2245 Maze Way
- 2255 Prairie Way
- 2265 Maze Way
- 330 Coyote Hollow
- 320 Coyote Hollow
- 320 Nighthawk Ridge

