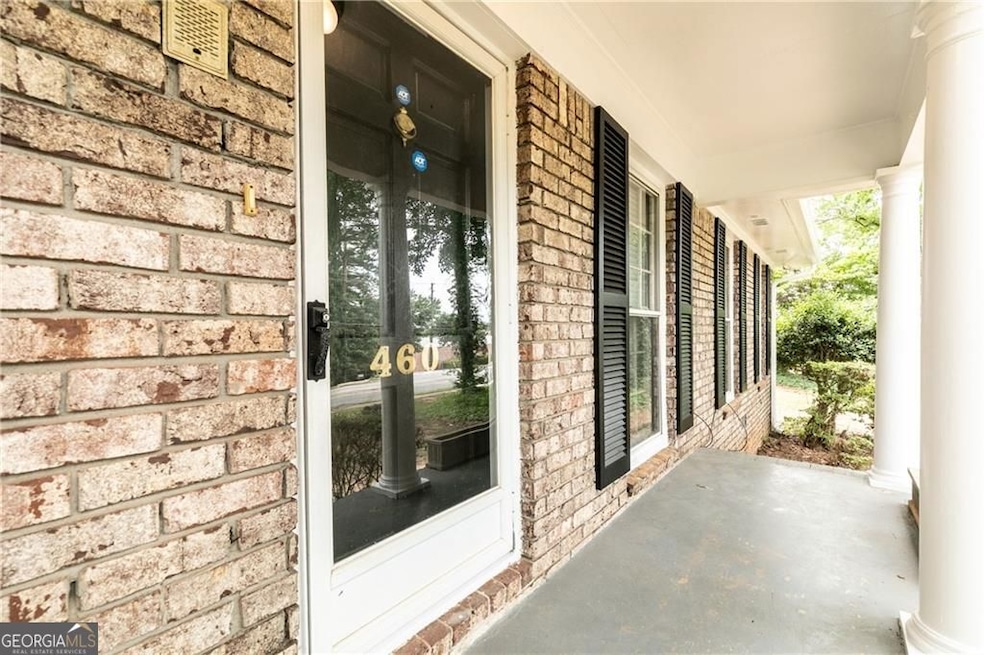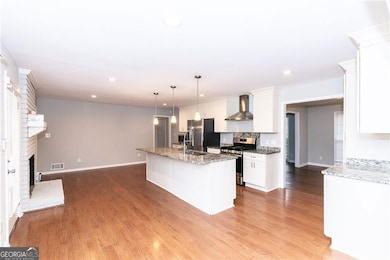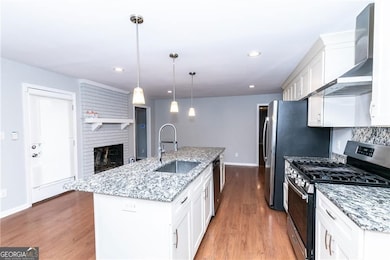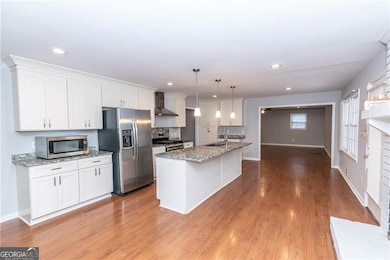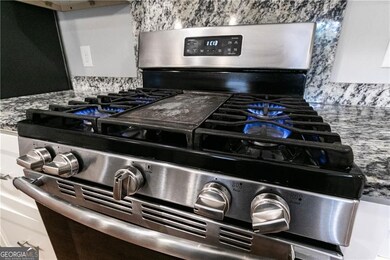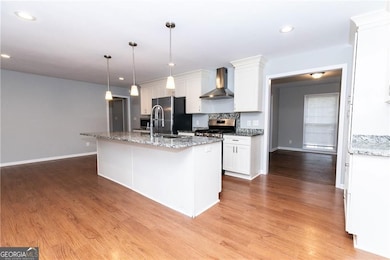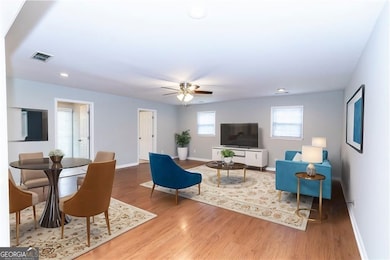460 Holt Rd NE Marietta, GA 30068
East Cobb NeighborhoodHighlights
- Ranch Style House
- Wood Flooring
- Bonus Room
- Eastvalley Elementary School Rated A-
- 1 Fireplace
- Corner Lot
About This Home
Fully Furnished Month to Month or long term rentals. Stunning Gem is EAST COBB on large corner lot, Amazing location, Wheeler High and Eastvalley Elem are within walking distance of your new home, 4 side brick, 4 bedrooms/3.5 baths, Open floor plan with hardwood floors,entry foyer,living room separate dining room, Renovation includes new gourmet kitchen,white cabinets, large Island,granite counters,gas stove,stainless steel appliances including refrigerator,fireplace in the kitchen area, new large owners' suite,with deep soaking tub,huge separate shower,double vanity with granite counter,great walk-in closets,all baths have been renovated ,three additional large bedrooms with bonus 5th bedroom/office, family room with half bath,separate laundry room,fresh interior paint,new driveway.
Listing Agent
Virtual Properties Realty.Net Brokerage Phone: 1470455364 License #415974 Listed on: 02/17/2025

Home Details
Home Type
- Single Family
Est. Annual Taxes
- $7,625
Year Built
- Built in 1964 | Remodeled
Lot Details
- 0.69 Acre Lot
- Corner Lot
Home Design
- Ranch Style House
Interior Spaces
- 3,350 Sq Ft Home
- Furnished
- 1 Fireplace
- Family Room
- Bonus Room
- Crawl Space
- Fire and Smoke Detector
Kitchen
- Oven or Range
- Microwave
- Dishwasher
- Kitchen Island
- Solid Surface Countertops
Flooring
- Wood
- Laminate
Bedrooms and Bathrooms
- 4 Main Level Bedrooms
- Walk-In Closet
- Double Vanity
- Soaking Tub
Laundry
- Laundry Room
- Dryer
- Washer
Parking
- 4 Parking Spaces
- Carport
Outdoor Features
- Patio
- Shed
- Outdoor Gas Grill
Schools
- Eastvalley Elementary School
- East Cobb Middle School
- Wheeler High School
Utilities
- Central Heating and Cooling System
- High Speed Internet
- Cable TV Available
Community Details
Overview
- No Home Owners Association
- Beverly Hills Estates Subdivision
Pet Policy
- Call for details about the types of pets allowed
Map
Source: Georgia MLS
MLS Number: 10462601
APN: 16-1104-0-002-0
- 2827 Beverly Hills Dr NE
- 583 Spring Creek Way NE
- 310 Clear Spring Ct
- 165 Spring Field Ln Unit 2
- 774 Mary Ann Dr NE
- 2915 Sope Creek Dr
- 361 Clear Spring Ct
- 745 Princeton Mill Run
- 2431 Weatherford Ct
- 302 Chase Ln
- 399 Old Canton Rd
- 2910 Phillips Ct
- 2869 Old Sewell Rd
- 3040 Clearbrook Dr
- 2265 Fremont Dr
- 392 Greenfield Ct
- 382 Greenfield Ct
- 197 Carriage Trace
- 469 Holt Rd NE Unit FL1-ID1345540P
- 2431 Weatherford Ct
- 2431 Weatherford Ct Unit ID1234814P
- 2010 Roswell Rd
- 3040 Clearbrook Dr
- 972 Bridgegate Dr NE
- 447 Guilford Cir
- 2984 Blackberry Ln
- 983 Bridgegate Dr NE
- 392 Greenfield Ct
- 1950-2050 Roswell Rd
- 2756 Bridgegate Trace NE Unit ID1047360P
- 2085 Roswell Rd
- 2000 E Lake Pkwy Unit 260.1411012
- 2000 E Lake Pkwy Unit 103.1411013
- 2000 E Lake Pkwy Unit 981.1411016
- 2000 E Lake Pkwy Unit 352.1411014
- 1133 Wonder Ln
- 2000 E Lake Pkwy
- 1810 Roswell Rd
