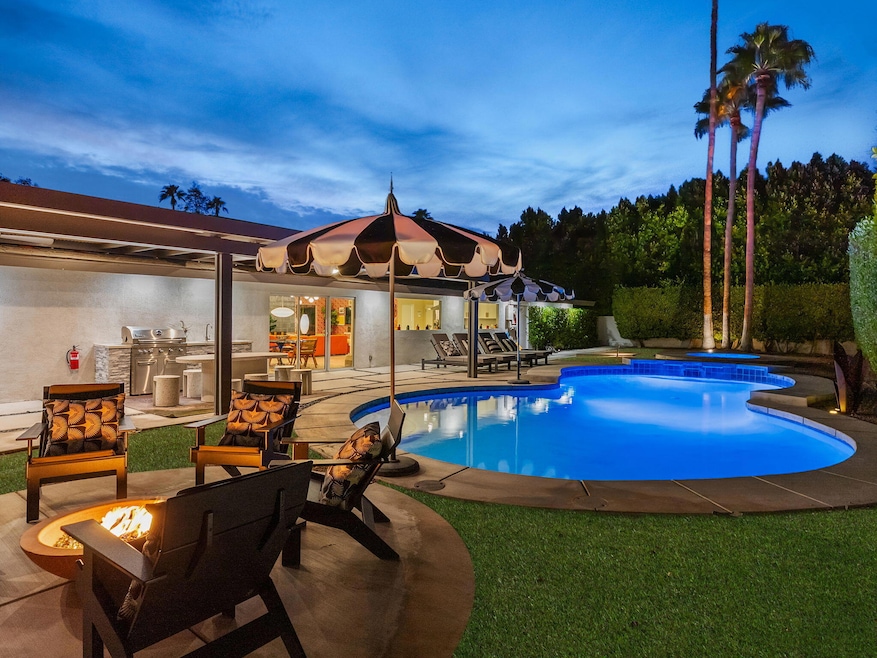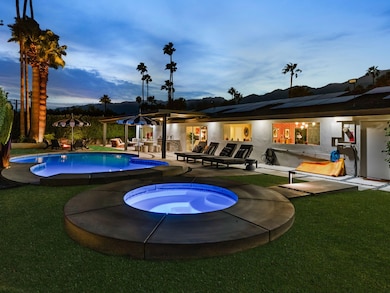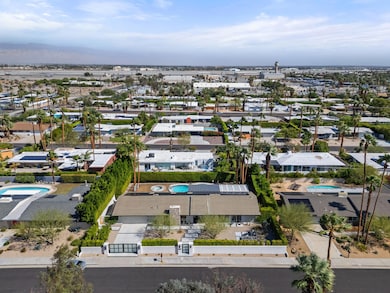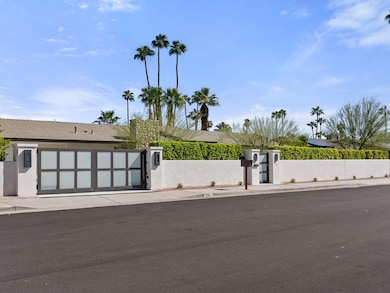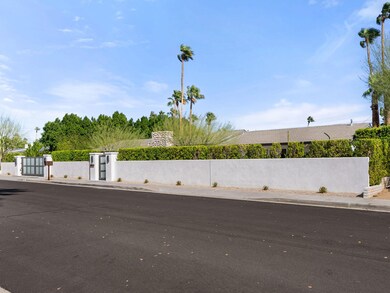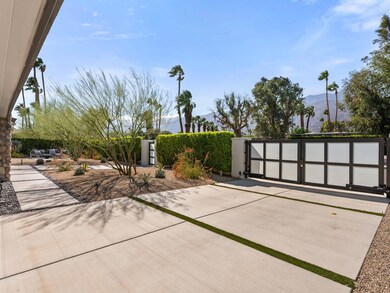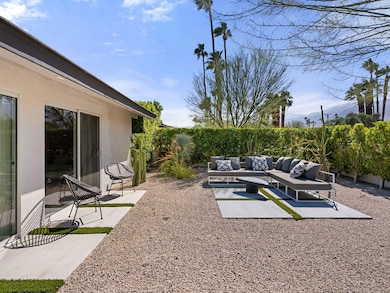460 N Orchid Tree Ln Palm Springs, CA 92262
Sunrise Park NeighborhoodEstimated payment $8,217/month
Highlights
- In Ground Pool
- Mountain View
- Stone Countertops
- Palm Springs High School Rated A-
- Great Room
- Electric Vehicle Charging Station
About This Home
Bold design elements and thoughtful updates define this vibrant Palm Springs retreat where sophistication meets comfort. Behind a new privacy wall and motorized gate, the residence reveals multiple entertaining areas, abundant natural light, and an effortless indoor-outdoor connection that also captures beautiful mountain views. The open layout links the living room to an expansive kitchen with quartz surfaces, a massive island, and stainless-steel appliances--an inviting space for cooking, dining, and gathering. Modern improvements include new HVAC systems, paid solar system with additional battery storage, an EV charger, and upgraded pool equipment with heater for energy-efficient living. The resort-style backyard has been redesigned with an added spa, a relocated fire pit, a barbecue station, and a huge wide pergola covering the patio with integrated lighting for relaxing or hosting gatherings. Three well-sized bedrooms, including a serene primary suite with stylish touches, provide privacy and comfort. Additional upgrades such as newer patio doors in the dining area, newer patio doors in all three bedrooms, epoxy-finished garage flooring, upgraded exterior lighting, and professionally designed desert landscaping enhance the home's aesthetic, comfort, and long-term value. Furnishings are negotiable outside escrow per the Seller Inventory List. The residence has a very successful STR track record.
Listing Agent
Mike + Maria Patakas Team
Desert Sotheby's International Realty License #01264926 Listed on: 10/16/2025
Home Details
Home Type
- Single Family
Est. Annual Taxes
- $10,201
Year Built
- Built in 1972
Lot Details
- 10,454 Sq Ft Lot
- Home has East and West Exposure
- Landscaped
- Sprinkler System
- Back and Front Yard
Home Design
- Slab Foundation
- Stucco Exterior
Interior Spaces
- 1,904 Sq Ft Home
- 1-Story Property
- Gas Fireplace
- Great Room
- Living Room with Fireplace
- Dining Area
- Tile Flooring
- Mountain Views
- Security System Owned
- Laundry Room
Kitchen
- Range Hood
- Kitchen Island
- Stone Countertops
Bedrooms and Bathrooms
- 3 Bedrooms
- 2 Full Bathrooms
Parking
- 2 Car Attached Garage
- Garage Door Opener
- Driveway
Pool
- In Ground Pool
- Heated Spa
- In Ground Spa
- Outdoor Pool
Utilities
- Forced Air Heating and Cooling System
- Gas Water Heater
Additional Features
- Solar owned by seller
- Built-In Barbecue
Community Details
- Sunrise Park Subdivision
- Electric Vehicle Charging Station
Listing and Financial Details
- Assessor Parcel Number 502051020
Map
Home Values in the Area
Average Home Value in this Area
Tax History
| Year | Tax Paid | Tax Assessment Tax Assessment Total Assessment is a certain percentage of the fair market value that is determined by local assessors to be the total taxable value of land and additions on the property. | Land | Improvement |
|---|---|---|---|---|
| 2025 | $10,201 | $833,301 | $97,418 | $735,883 |
| 2023 | $10,201 | $800,944 | $93,636 | $707,308 |
| 2022 | $10,407 | $785,240 | $91,800 | $693,440 |
| 2021 | $10,095 | $762,000 | $90,000 | $672,000 |
| 2020 | $7,378 | $572,220 | $171,666 | $400,554 |
| 2019 | $7,252 | $561,000 | $168,300 | $392,700 |
| 2018 | $6,088 | $467,388 | $142,809 | $324,579 |
| 2017 | $5,998 | $458,224 | $140,009 | $318,215 |
| 2016 | $5,825 | $449,240 | $137,264 | $311,976 |
| 2015 | $5,591 | $442,494 | $135,203 | $307,291 |
| 2014 | $5,524 | $433,828 | $132,555 | $301,273 |
Property History
| Date | Event | Price | List to Sale | Price per Sq Ft | Prior Sale |
|---|---|---|---|---|---|
| 11/17/2025 11/17/25 | Price Changed | $1,395,000 | -3.8% | $733 / Sq Ft | |
| 10/16/2025 10/16/25 | For Sale | $1,450,000 | +90.3% | $762 / Sq Ft | |
| 07/30/2020 07/30/20 | Sold | $762,000 | -4.6% | $400 / Sq Ft | View Prior Sale |
| 06/29/2020 06/29/20 | Pending | -- | -- | -- | |
| 05/13/2020 05/13/20 | Price Changed | $799,000 | -3.2% | $420 / Sq Ft | |
| 02/13/2020 02/13/20 | Price Changed | $825,000 | -2.9% | $433 / Sq Ft | |
| 01/02/2020 01/02/20 | For Sale | $850,000 | +54.5% | $446 / Sq Ft | |
| 06/26/2018 06/26/18 | Price Changed | $550,000 | 0.0% | $289 / Sq Ft | |
| 06/25/2018 06/25/18 | Sold | $550,000 | -12.0% | $289 / Sq Ft | View Prior Sale |
| 06/12/2018 06/12/18 | Price Changed | $625,000 | +5.3% | $328 / Sq Ft | |
| 05/21/2018 05/21/18 | For Sale | $593,500 | 0.0% | $312 / Sq Ft | |
| 03/19/2018 03/19/18 | Pending | -- | -- | -- | |
| 03/08/2018 03/08/18 | For Sale | $593,500 | 0.0% | $312 / Sq Ft | |
| 02/22/2018 02/22/18 | Pending | -- | -- | -- | |
| 02/10/2018 02/10/18 | Price Changed | $593,500 | -0.8% | $312 / Sq Ft | |
| 01/03/2018 01/03/18 | For Sale | $598,500 | -- | $314 / Sq Ft |
Purchase History
| Date | Type | Sale Price | Title Company |
|---|---|---|---|
| Grant Deed | $762,000 | Chicago Title | |
| Grant Deed | $550,000 | Priority Title Company | |
| Grant Deed | $360,000 | Old Republic Title Company | |
| Interfamily Deed Transfer | -- | -- | |
| Grant Deed | $222,500 | Chicago Title Co | |
| Interfamily Deed Transfer | -- | -- |
Mortgage History
| Date | Status | Loan Amount | Loan Type |
|---|---|---|---|
| Open | $510,400 | New Conventional | |
| Previous Owner | $435,000 | Commercial | |
| Previous Owner | $350,000 | Stand Alone First | |
| Previous Owner | $166,875 | No Value Available |
Source: California Desert Association of REALTORS®
MLS Number: 219137079
APN: 502-051-020
- 494 N Monterey Rd
- 366 N Orchid Tree Ln
- 403 N Juanita Dr
- 2451 Quincy Way
- 2450 Quincy Way
- 2720 E Plaimor Ave
- 2014 E Park Dr
- 2291 E Calle Papagayo
- 695 N Monterey Rd
- 2030 E Amado Rd
- 2450 Tamarisk Rd
- 544 N Tercero Cir
- 653 N Palomar Cir
- 835 N Farrell Dr
- 1820 E Park Dr
- 562 N Saturmino Dr
- 365 N Saturmino Dr Unit 5
- 400 N Sunrise Way Unit 252
- 400 N Sunrise Way Unit 259
- 842 N Calle de Pinos Unit 37
- 280 N Monterey Rd
- 2481 Verna Ct
- 278 N Sunset Way
- 668 N Farrell Dr
- 207 N Debby Dr
- 2413 E El Alameda
- 2300 E Tahquitz Canyon Way
- 365 N Saturmino Dr Unit 3
- 587 N Saturmino Dr
- 2720 E Tahquitz Canyon Way
- 837 N Calle de Pinos
- 2890 E Tahquitz Canyon Way
- 1020 N Cerritos Dr
- 980 N Biskra Rd
- 1855 E Tachevah Dr
- 427 N Calle Rolph
- 1400 E Tahquitz Canyon Way
- 1173 E Alejo Rd
- 351 N Hermosa Dr Unit 2A1
- 351 N Hermosa Dr Unit 4A1
