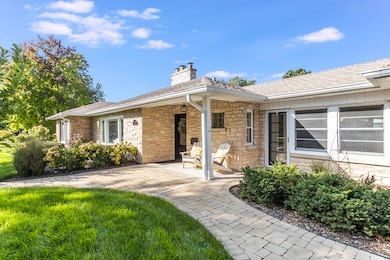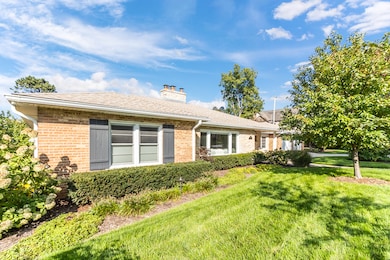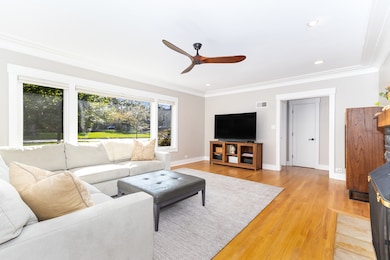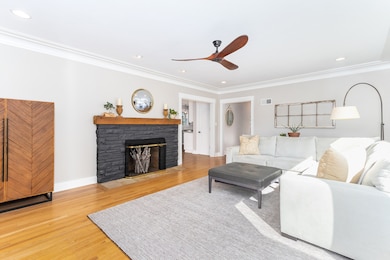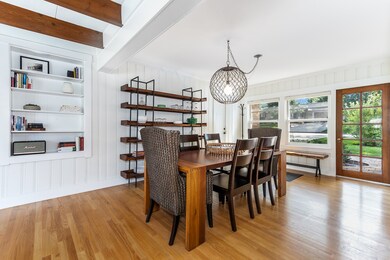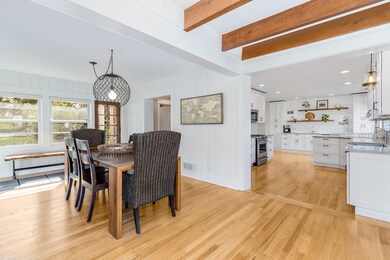
460 S Sleight St Naperville, IL 60540
East Highland NeighborhoodHighlights
- Family Room with Fireplace
- Recreation Room
- Wood Flooring
- Highlands Elementary School Rated A+
- Ranch Style House
- Corner Lot
About This Home
As of November 2023This amazing Naperville home is located on a large corner lot (approximately 1/3 acre) and has had a full renovation in 2016. Outside the home there is a new front door, garage doors and fire door to the garage. The exterior of the home is maintenance free with brick stone, aluminum soffits and fascia. Upon entering this home, you are immediately struck by the attention to detail and care that has been given to each space. There are oak wood floors, and custom white wood trim and baseboards, and top-down-bottom-up blinds on every window throughout. The luxurious main living space is warm and inviting. In both the living room and family room you can enjoy quiet evenings by the fire with the wood burning fireplaces. The kitchen is a chef's dream! From the quartzite countertops, to the stainless-steel appliances and white cabinetry, the kitchen offers everything a foodie dreams of! The three spacious bedrooms have closets with built-in organization systems. The two full baths have glass enclosed showers and an original Kohler cast iron tub. Both baths have been finished with white vanities and quartzite countertops. The full basement was finished in 2022 and offers a large family room with a wood burning fireplace, a den that would make an excellent guest room or office, an unfinished workout room and laundry area and tons of storage. Outside enjoy the huge backyard with the covered 13x12 back patio. Attached to the 2 car garage is a large shed that was renovated in 2016 with James Hardie siding and new roof. At the rear of the yard is also an 8x8 potting shed. The home sits within in the Naperville Central High School District and is walkable to Highlands Elementary School.
Last Agent to Sell the Property
Wheatland Realty License #471001791 Listed on: 10/03/2023
Home Details
Home Type
- Single Family
Est. Annual Taxes
- $10,827
Year Built
- Built in 1949 | Remodeled in 2016
Lot Details
- 0.26 Acre Lot
- Lot Dimensions are 42x150x94x154
- Corner Lot
- Paved or Partially Paved Lot
Parking
- 2 Car Attached Garage
- Garage Transmitter
- Garage Door Opener
- Driveway
- Parking Included in Price
Home Design
- Ranch Style House
- Brick Exterior Construction
- Block Foundation
- Asphalt Roof
Interior Spaces
- 2,221 Sq Ft Home
- Ceiling Fan
- Wood Burning Fireplace
- Gas Log Fireplace
- Blinds
- Panel Doors
- Family Room with Fireplace
- 3 Fireplaces
- Living Room with Fireplace
- Family or Dining Combination
- Den
- Recreation Room
- Wood Flooring
- Storm Screens
Kitchen
- Range
- Microwave
- Dishwasher
- Wine Refrigerator
Bedrooms and Bathrooms
- 3 Bedrooms
- 3 Potential Bedrooms
- Bathroom on Main Level
- 2 Full Bathrooms
- Dual Sinks
- Separate Shower
Laundry
- Dryer
- Washer
Finished Basement
- Basement Fills Entire Space Under The House
- Sump Pump
- Fireplace in Basement
Outdoor Features
- Patio
- Shed
Schools
- Highlands Elementary School
- Kennedy Junior High School
- Naperville Central High School
Utilities
- Central Air
- Humidifier
- Heating System Uses Natural Gas
- Lake Michigan Water
Community Details
- Ranch
Listing and Financial Details
- Homeowner Tax Exemptions
Ownership History
Purchase Details
Home Financials for this Owner
Home Financials are based on the most recent Mortgage that was taken out on this home.Purchase Details
Home Financials for this Owner
Home Financials are based on the most recent Mortgage that was taken out on this home.Purchase Details
Purchase Details
Purchase Details
Similar Homes in Naperville, IL
Home Values in the Area
Average Home Value in this Area
Purchase History
| Date | Type | Sale Price | Title Company |
|---|---|---|---|
| Warranty Deed | $880,000 | Carrington Title | |
| Warranty Deed | $430,000 | Fidelity National Title | |
| Interfamily Deed Transfer | -- | None Available | |
| Interfamily Deed Transfer | -- | -- | |
| Deed | -- | -- |
Mortgage History
| Date | Status | Loan Amount | Loan Type |
|---|---|---|---|
| Open | $725,000 | New Conventional | |
| Closed | $726,200 | New Conventional | |
| Closed | $726,200 | New Conventional | |
| Previous Owner | $222,000 | New Conventional | |
| Previous Owner | $322,500 | New Conventional |
Property History
| Date | Event | Price | Change | Sq Ft Price |
|---|---|---|---|---|
| 11/17/2023 11/17/23 | Sold | $880,000 | -2.2% | $396 / Sq Ft |
| 10/08/2023 10/08/23 | Pending | -- | -- | -- |
| 10/03/2023 10/03/23 | For Sale | $899,900 | +109.3% | $405 / Sq Ft |
| 12/01/2015 12/01/15 | Sold | $430,000 | -14.0% | $194 / Sq Ft |
| 09/07/2015 09/07/15 | Pending | -- | -- | -- |
| 08/14/2015 08/14/15 | Price Changed | $500,000 | -4.8% | $225 / Sq Ft |
| 07/31/2015 07/31/15 | For Sale | $525,000 | -- | $236 / Sq Ft |
Tax History Compared to Growth
Tax History
| Year | Tax Paid | Tax Assessment Tax Assessment Total Assessment is a certain percentage of the fair market value that is determined by local assessors to be the total taxable value of land and additions on the property. | Land | Improvement |
|---|---|---|---|---|
| 2024 | $12,305 | $208,862 | $104,957 | $103,905 |
| 2023 | $11,866 | $190,620 | $95,790 | $94,830 |
| 2022 | $10,827 | $173,290 | $87,080 | $86,210 |
| 2021 | $10,434 | $166,740 | $83,790 | $82,950 |
| 2020 | $10,212 | $163,740 | $82,280 | $81,460 |
| 2019 | $9,917 | $156,660 | $78,720 | $77,940 |
| 2018 | $9,522 | $150,630 | $75,690 | $74,940 |
| 2017 | $9,332 | $145,550 | $73,140 | $72,410 |
| 2016 | $9,147 | $140,290 | $70,500 | $69,790 |
| 2015 | $8,730 | $132,110 | $66,390 | $65,720 |
| 2014 | $7,961 | $117,960 | $59,280 | $58,680 |
| 2013 | $7,842 | $118,240 | $59,420 | $58,820 |
Agents Affiliated with this Home
-
Nicole Tudisco

Seller's Agent in 2023
Nicole Tudisco
Wheatland Realty
(630) 973-8932
1 in this area
250 Total Sales
-
Allison Rimbo

Seller Co-Listing Agent in 2023
Allison Rimbo
Wheatland Realty
(815) 509-4355
1 in this area
112 Total Sales
-
Carrie Bowen

Buyer's Agent in 2023
Carrie Bowen
john greene Realtor
(630) 408-8970
1 in this area
41 Total Sales
-
Sue Kenealy

Seller's Agent in 2015
Sue Kenealy
Baird Warner
(630) 640-1985
1 in this area
96 Total Sales
-
Meryl Diamond

Buyer's Agent in 2015
Meryl Diamond
RE/MAX
(630) 235-6309
64 Total Sales
Map
Source: Midwest Real Estate Data (MRED)
MLS Number: 11897236
APN: 08-19-104-011
- 438 S Wright St
- 440 S Columbia St
- 328 S Loomis St
- 456 S Julian St
- 820 Prairie Ave
- 215 S Columbia St
- 706 S Loomis St Unit D
- 105 S Wright St
- 1000 E Porter Ave
- 915 E Chicago Ave
- 520 S Washington St Unit 103
- 520 S Washington St Unit 201
- 5 N Columbia St
- 834 Wellner Rd
- 670 Melody Ln
- 603 Driftwood Ct
- 648 S Main St
- 828 E Franklin Ave
- 110 S Washington St Unit 400
- 110 S Washington St Unit 203

