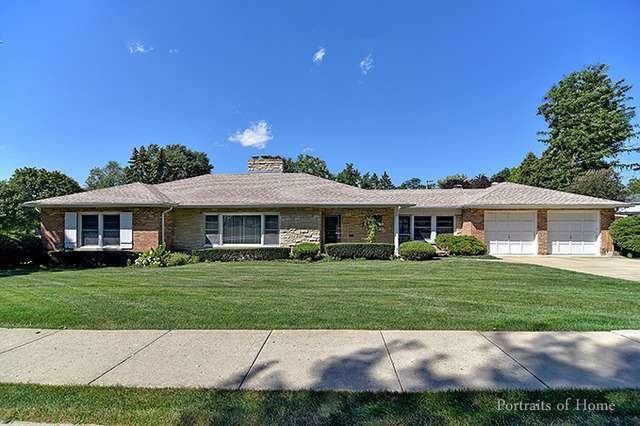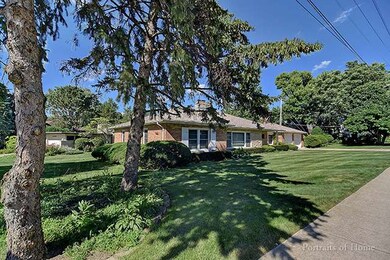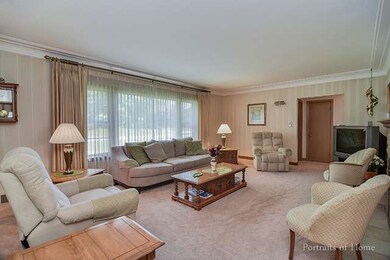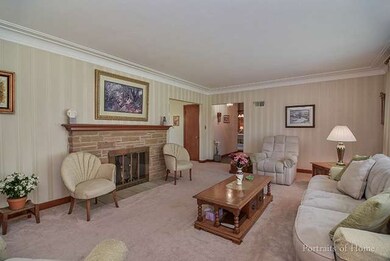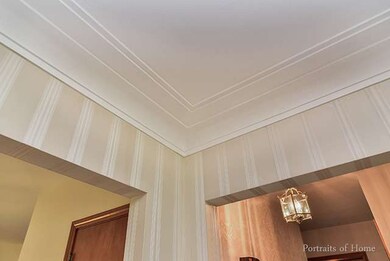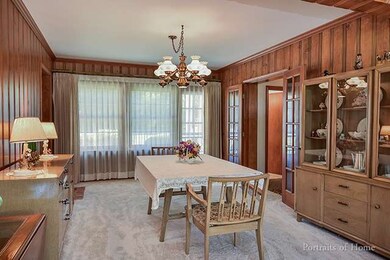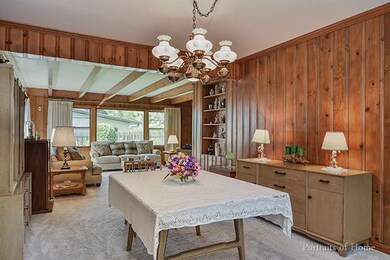
460 S Sleight St Naperville, IL 60540
East Highland NeighborhoodHighlights
- Ranch Style House
- Wood Flooring
- Breakfast Bar
- Highlands Elementary School Rated A+
- Attached Garage
- Property is near a bus stop
About This Home
As of November 2023SOME OLD CARS ARE SUPPOSED TO GO TO JUNKYARDS AND SOME ARE CLASSICS TO BE RESTORED; THIS IS TRULY A CLASSIC BEAUTY WORTH RESTORING. BETTER THAN SOLID CONSTRUCTION, PLASTER WALLS, PLASTER CROWN MOLDING IN THE GRAND LR, SPACIOUS ENTERTAINING AREAS. MOST WINDOWS ARE NEWER, FURNACE / AIR 3 YEARS OLD, ROOF 1YR / NEW HOT WATER TANK. PICTURESQUE SETTING ON THE LARGE LOT, COVERED PATIO / PORCH. 3 FIREPLACES. THIS IS A GEM THAT JUST NEEDS SOME POLISHING TO MAKE IT SPARKLE. HOME SOLD "AS IS". WALK TO TOWN
Home Details
Home Type
- Single Family
Est. Annual Taxes
- $11,866
Year Built
- 1949
Parking
- Attached Garage
- Garage Transmitter
- Garage Door Opener
- Parking Included in Price
- Garage Is Owned
Home Design
- Ranch Style House
- Brick Exterior Construction
- Block Foundation
- Asphalt Shingled Roof
Interior Spaces
- Wood Burning Fireplace
- Gas Log Fireplace
- Dining Area
- Wood Flooring
- Unfinished Basement
- Basement Fills Entire Space Under The House
Kitchen
- Breakfast Bar
- Oven or Range
- Dishwasher
Bedrooms and Bathrooms
- Dual Sinks
- Separate Shower
Laundry
- Dryer
- Washer
Utilities
- Central Air
- Heating System Uses Gas
- Lake Michigan Water
Additional Features
- North or South Exposure
- Southern Exposure
- Property is near a bus stop
Listing and Financial Details
- Senior Tax Exemptions
- Homeowner Tax Exemptions
Ownership History
Purchase Details
Home Financials for this Owner
Home Financials are based on the most recent Mortgage that was taken out on this home.Purchase Details
Home Financials for this Owner
Home Financials are based on the most recent Mortgage that was taken out on this home.Purchase Details
Purchase Details
Purchase Details
Similar Homes in Naperville, IL
Home Values in the Area
Average Home Value in this Area
Purchase History
| Date | Type | Sale Price | Title Company |
|---|---|---|---|
| Warranty Deed | $880,000 | Carrington Title | |
| Warranty Deed | $430,000 | Fidelity National Title | |
| Interfamily Deed Transfer | -- | None Available | |
| Interfamily Deed Transfer | -- | -- | |
| Deed | -- | -- |
Mortgage History
| Date | Status | Loan Amount | Loan Type |
|---|---|---|---|
| Open | $725,000 | New Conventional | |
| Closed | $726,200 | New Conventional | |
| Closed | $726,200 | New Conventional | |
| Previous Owner | $222,000 | New Conventional | |
| Previous Owner | $322,500 | New Conventional |
Property History
| Date | Event | Price | Change | Sq Ft Price |
|---|---|---|---|---|
| 11/17/2023 11/17/23 | Sold | $880,000 | -2.2% | $396 / Sq Ft |
| 10/08/2023 10/08/23 | Pending | -- | -- | -- |
| 10/03/2023 10/03/23 | For Sale | $899,900 | +109.3% | $405 / Sq Ft |
| 12/01/2015 12/01/15 | Sold | $430,000 | -14.0% | $194 / Sq Ft |
| 09/07/2015 09/07/15 | Pending | -- | -- | -- |
| 08/14/2015 08/14/15 | Price Changed | $500,000 | -4.8% | $225 / Sq Ft |
| 07/31/2015 07/31/15 | For Sale | $525,000 | -- | $236 / Sq Ft |
Tax History Compared to Growth
Tax History
| Year | Tax Paid | Tax Assessment Tax Assessment Total Assessment is a certain percentage of the fair market value that is determined by local assessors to be the total taxable value of land and additions on the property. | Land | Improvement |
|---|---|---|---|---|
| 2023 | $11,866 | $190,620 | $95,790 | $94,830 |
| 2022 | $10,827 | $173,290 | $87,080 | $86,210 |
| 2021 | $10,434 | $166,740 | $83,790 | $82,950 |
| 2020 | $10,212 | $163,740 | $82,280 | $81,460 |
| 2019 | $9,917 | $156,660 | $78,720 | $77,940 |
| 2018 | $9,522 | $150,630 | $75,690 | $74,940 |
| 2017 | $9,332 | $145,550 | $73,140 | $72,410 |
| 2016 | $9,147 | $140,290 | $70,500 | $69,790 |
| 2015 | $8,730 | $132,110 | $66,390 | $65,720 |
| 2014 | $7,961 | $117,960 | $59,280 | $58,680 |
| 2013 | $7,842 | $118,240 | $59,420 | $58,820 |
Agents Affiliated with this Home
-

Seller's Agent in 2023
Nicole Tudisco
Wheatland Realty
(630) 973-8932
1 in this area
255 Total Sales
-

Seller Co-Listing Agent in 2023
Allison Rimbo
Wheatland Realty
(815) 509-4355
1 in this area
109 Total Sales
-

Buyer's Agent in 2023
Carrie Bowen
john greene Realtor
(630) 408-8970
1 in this area
37 Total Sales
-

Seller's Agent in 2015
Sue Kenealy
Baird Warner
(630) 640-1985
2 in this area
100 Total Sales
-

Buyer's Agent in 2015
Meryl Diamond
RE/MAX
(630) 235-6309
70 Total Sales
Map
Source: Midwest Real Estate Data (MRED)
MLS Number: MRD08998886
APN: 08-19-104-011
- 440 S Columbia St
- 625 Wellner Rd
- 712 E Hillside Rd
- 328 S Loomis St
- 456 S Julian St
- 820 Prairie Ave
- 640 S Wright St
- 305 S Wright St
- 706 S Loomis St Unit D
- 206 - 208 N Fremont St
- 834 Wellner Rd
- 520 S Washington St Unit 201
- 815 Santa Maria Dr
- 915 E Chicago Ave
- 603 Driftwood Ct
- 670 Melody Ln
- 5 N Columbia St
- 8 N Sleight St
- 1025 Elizabeth Ave
- 844 S Julian St
