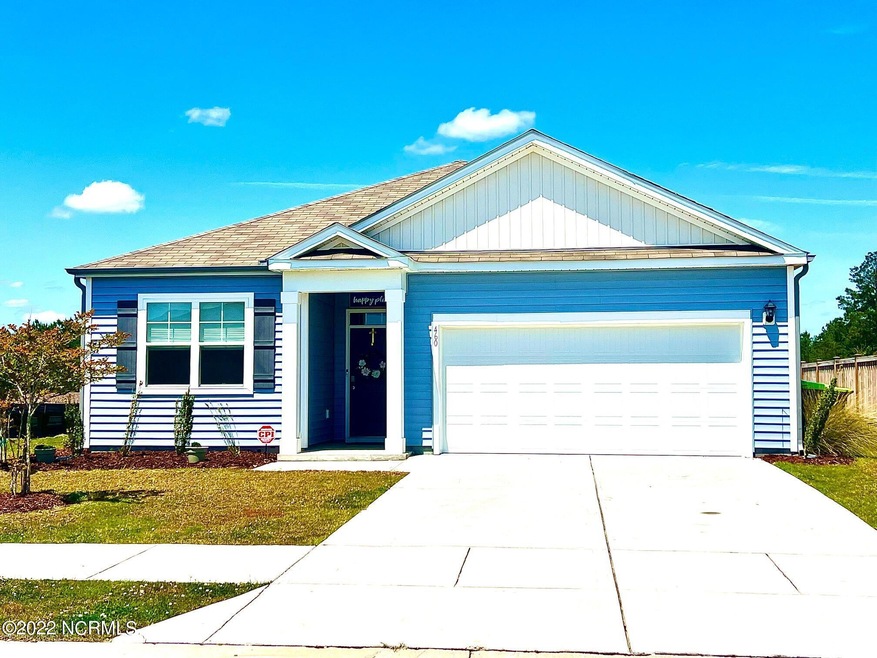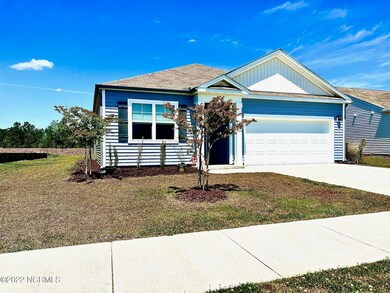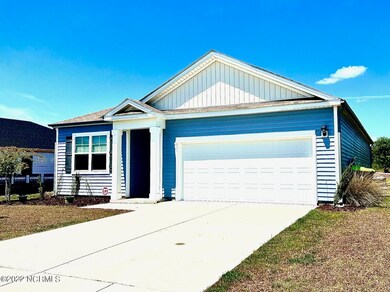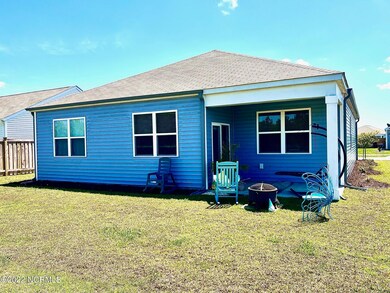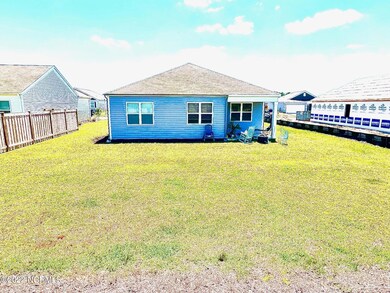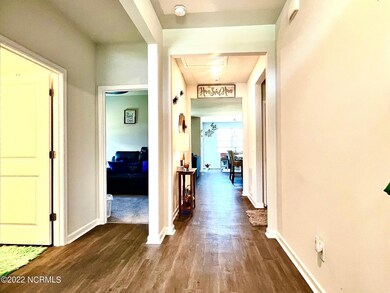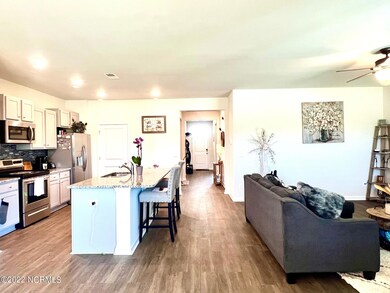
460 St Kitts Way Winnabow, NC 28479
Estimated Value: $349,000 - $361,885
Highlights
- Home Energy Rating Service (HERS) Rated Property
- Community Pool
- Thermal Windows
- Clubhouse
- Covered patio or porch
- Walk-In Closet
About This Home
As of June 2022Welcome to your beautiful home in the much sought-after neighborhood of Mallory Creek Plantation. Looking for a Move-In-Ready Home. Then look no further, this one is it! Newly completed in 2020, the popular Aria floor plan features 3 bedrooms, 2 baths, pristine rooms, 9 ft high ceilings, bright natural light, Smart Home features & a 2 car garage! Upon entrance, you're warmly greeted by stunning rich LVP floors & an open concept layout that seamlessly connects the kitchen to the living room. This kitchen showcases a magnificent granite center island that overlooks the living room & dining room which offers the perfect balance for casual & formal entertaining. Fabulous design for entertaining inside & out. The luxury master suite is situated on the back side of the home. The oversized master bedroom leads you to a walk-in closet, private toilet area, & chic bathroom. The master bath spotlights include a bathtub, standalone shower, & cultured marble double vanity. The split floorplan is an exceptional layout for any living situation. HOA fees include community pools, walking paths, & playground! Conveniently located to shopping, restaurants & just a short drive to local beaches.
Last Agent to Sell the Property
Michele Schaack
eXp Realty License #307269 Listed on: 04/29/2022
Co-Listed By
Michele & Edward Schaack
eXp Realty License #307489
Home Details
Home Type
- Single Family
Est. Annual Taxes
- $1,740
Year Built
- Built in 2020
Lot Details
- 8,451 Sq Ft Lot
- Lot Dimensions are 68x125
- Property fronts a private road
- Property is zoned R75
HOA Fees
- $60 Monthly HOA Fees
Home Design
- Slab Foundation
- Wood Frame Construction
- Shingle Roof
- Vinyl Siding
- Stick Built Home
Interior Spaces
- 1,618 Sq Ft Home
- 1-Story Property
- Ceiling height of 9 feet or more
- Thermal Windows
- Blinds
- Entrance Foyer
- Combination Dining and Living Room
- Attic Access Panel
- Fire and Smoke Detector
- Laundry Room
Kitchen
- Stove
- Built-In Microwave
- Dishwasher
- Disposal
Flooring
- Carpet
- Luxury Vinyl Plank Tile
Bedrooms and Bathrooms
- 3 Bedrooms
- Walk-In Closet
- 2 Full Bathrooms
- Walk-in Shower
Parking
- 2 Car Attached Garage
- Driveway
- Off-Street Parking
Eco-Friendly Details
- Home Energy Rating Service (HERS) Rated Property
- ENERGY STAR/CFL/LED Lights
Outdoor Features
- Covered patio or porch
Utilities
- Central Air
- Heat Pump System
- Programmable Thermostat
- Electric Water Heater
Listing and Financial Details
- Assessor Parcel Number 059ig036
Community Details
Overview
- Mallory Creek Plantation Subdivision
- Maintained Community
Recreation
- Community Pool
- Trails
Additional Features
- Clubhouse
- Resident Manager or Management On Site
Ownership History
Purchase Details
Home Financials for this Owner
Home Financials are based on the most recent Mortgage that was taken out on this home.Purchase Details
Purchase Details
Home Financials for this Owner
Home Financials are based on the most recent Mortgage that was taken out on this home.Similar Homes in Winnabow, NC
Home Values in the Area
Average Home Value in this Area
Purchase History
| Date | Buyer | Sale Price | Title Company |
|---|---|---|---|
| Chapman April | $350,000 | Davis Eugene B | |
| Holloman Lynda | -- | None Available | |
| Harris Lynda Holloman | $223,000 | None Available |
Mortgage History
| Date | Status | Borrower | Loan Amount |
|---|---|---|---|
| Open | Chapman April | $332,500 | |
| Previous Owner | Harris Lynda Holloman | $218,950 |
Property History
| Date | Event | Price | Change | Sq Ft Price |
|---|---|---|---|---|
| 06/02/2022 06/02/22 | Sold | $350,000 | +6.4% | $216 / Sq Ft |
| 05/01/2022 05/01/22 | Pending | -- | -- | -- |
| 04/27/2022 04/27/22 | For Sale | $329,000 | -- | $203 / Sq Ft |
Tax History Compared to Growth
Tax History
| Year | Tax Paid | Tax Assessment Tax Assessment Total Assessment is a certain percentage of the fair market value that is determined by local assessors to be the total taxable value of land and additions on the property. | Land | Improvement |
|---|---|---|---|---|
| 2024 | $2,275 | $339,120 | $54,000 | $285,120 |
| 2023 | $1,740 | $339,120 | $54,000 | $285,120 |
| 2022 | $1,740 | $214,230 | $50,000 | $164,230 |
| 2021 | $1,740 | $214,230 | $50,000 | $164,230 |
| 2020 | $1,654 | $214,230 | $50,000 | $164,230 |
Agents Affiliated with this Home
-
M
Seller's Agent in 2022
Michele Schaack
eXp Realty
12 in this area
96 Total Sales
-

Seller Co-Listing Agent in 2022
Michele & Edward Schaack
eXp Realty
(910) 508-9945
10 in this area
84 Total Sales
-
The Moran Team
T
Buyer's Agent in 2022
The Moran Team
Coldwell Banker Sea Coast Advantage-CB
(910) 458-4401
3 in this area
63 Total Sales
Map
Source: Hive MLS
MLS Number: 100324833
APN: 059IG036
- 346 Heartwood Dr Unit 3
- 342 Heartwood Dr Unit 2
- 363 Heartwood Dr Unit 11
- 7523 Gorse Dr Unit 38
- 8288 Paramount Point
- 8267 Paramount Point
- 522 Heartwood Dr
- 123 Cove Landing
- 1187 S Brook Rd
- 6440 Pinnacle Point
- 7507 Gorse Dr Unit 34
- 5380 Black Oak Ct
- 116 Hillshire Dr
- 8353 Paramount Point
- 7511 Gorse Dr Unit 35
- 6453 Pinnacle Point
- 8357 Paramount Point
- 8368 Paramount Point
- 555 Heartwood Dr
- 2853 Southern Magnolia Dr
- 460 St Kitts Way
- 460 Saint Kitts Way Unit Lot 108
- 456 Saint Kitts Way Unit Lot 109
- 464 St Kitts Way
- 464 St Kitts Way Unit Lot 107
- 452 Saint Kitts Way Unit Lot 110
- 459 Saint Kitts Way Unit Lot 189
- 463 Saint Kitts Way Unit Lot 188
- 448 Saint Kitts Way Unit Lot 111
- 455 Saint Kitts Way Unit Lot 190
- 467 Saint Kitts Way Unit Lot 187
- 472 St Kitts Way
- 472 St Kitts Way Unit Lot 106
- 451 Saint Kitts Way Unit Lot 191
- 444 Saint Kitts Way Unit Lot 112
- 476 St Kitt's Way Unit Lot 105
- 476 St Kitts Way
- 447 Saint Kitts Way Unit Lot 192
- 471 St Kitts Way
- 471 St Kitts Way Unit Lot 93
