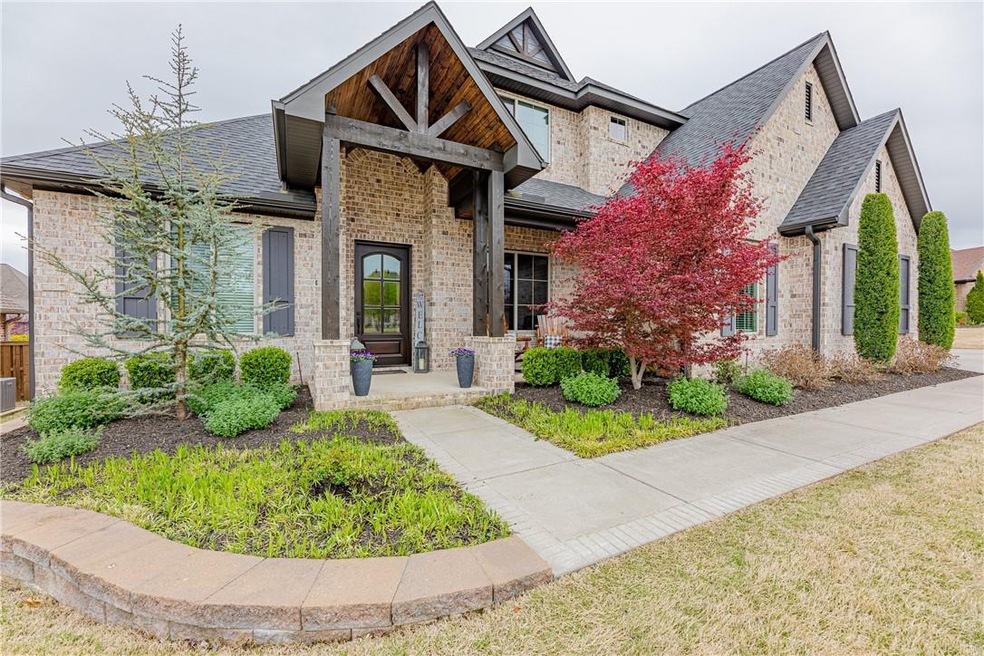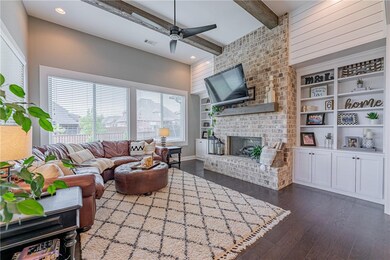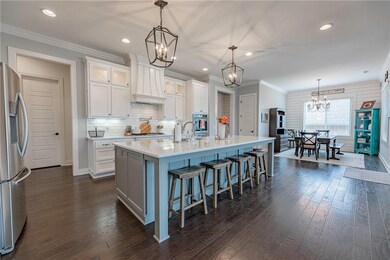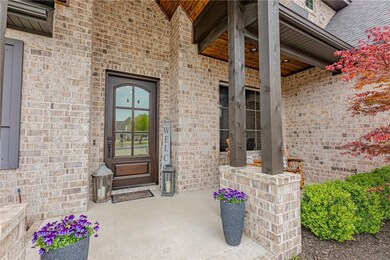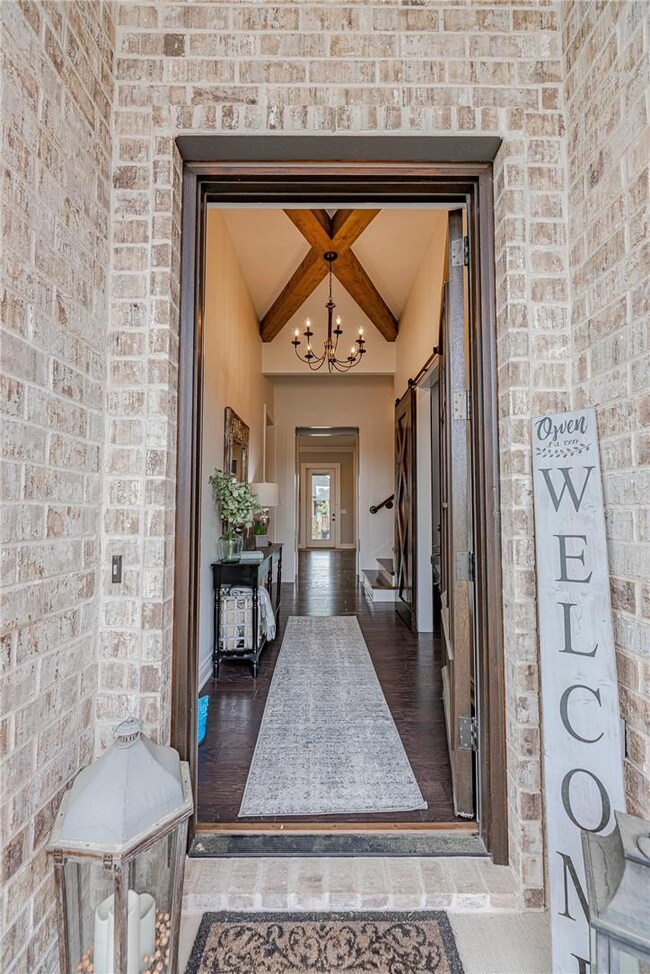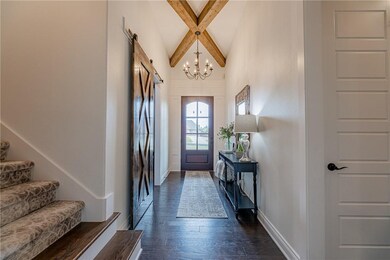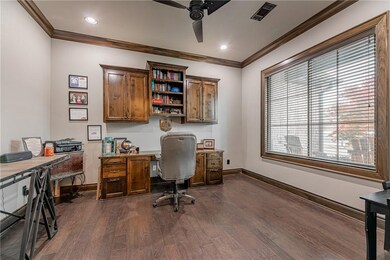
460 Trailwood Ct Centerton, AR 72719
Highlights
- Fitness Center
- Clubhouse
- Wood Flooring
- Elm Tree Elementary School Rated A
- Deck
- Attic
About This Home
As of June 2023Beautiful Custom Home by Homes of Distinction. Open living area for spending time together. Kitchen has 12x5 island that easily sits 6 people. Stainless steel Frigidaire Gallery Appliances. Double ovens, gas stove top, and pot filler. Walk in pantry. You will love the windows in the living area, fireplace, wood beams and touches of shiplap. Master suite has double vanities and relaxation tub, large walk in shower with 3 shower heads. Walk in closet has entrance to the laundry room. There are 2 Bedrooms on the main level, plus the office. 16x17 outdoor covered patio. Upstairs is a 24X17 Media room/play room complete with mini fridge, cabinets and sink. There are 3 BR located on the upper level, 1 with private bath. 2 bedrooms share a jack and jill bath. Extra storage. The garage floors have epoxy floors. Irrigation in the front and back yard. Upgraded HVAC to Lenox Elite.
Last Agent to Sell the Property
REMAX Real Estate Results License #SA00057210 Listed on: 04/24/2021

Home Details
Home Type
- Single Family
Est. Annual Taxes
- $6,078
Year Built
- Built in 2017
Lot Details
- 0.33 Acre Lot
- Cul-De-Sac
- Back Yard Fenced
HOA Fees
- $92 Monthly HOA Fees
Home Design
- Slab Foundation
- Shingle Roof
- Architectural Shingle Roof
Interior Spaces
- 4,023 Sq Ft Home
- 2-Story Property
- Ceiling Fan
- Gas Log Fireplace
- Double Pane Windows
- Blinds
- Living Room with Fireplace
- Fire Sprinkler System
- Washer and Dryer Hookup
- Attic
Kitchen
- Built-In Double Oven
- Built-In Range
- Range Hood
- Dishwasher
- Quartz Countertops
Flooring
- Wood
- Carpet
- Ceramic Tile
Bedrooms and Bathrooms
- 5 Bedrooms
- Walk-In Closet
- 4 Full Bathrooms
Parking
- 3 Car Attached Garage
- Garage Door Opener
Outdoor Features
- Deck
- Covered patio or porch
Utilities
- Central Heating and Cooling System
- Gas Water Heater
Listing and Financial Details
- Tax Lot 19
Community Details
Overview
- Oak Tree Centerton Subdivision
Amenities
- Clubhouse
Recreation
- Tennis Courts
- Community Playground
- Fitness Center
- Community Pool
Ownership History
Purchase Details
Home Financials for this Owner
Home Financials are based on the most recent Mortgage that was taken out on this home.Purchase Details
Home Financials for this Owner
Home Financials are based on the most recent Mortgage that was taken out on this home.Purchase Details
Home Financials for this Owner
Home Financials are based on the most recent Mortgage that was taken out on this home.Purchase Details
Similar Homes in Centerton, AR
Home Values in the Area
Average Home Value in this Area
Purchase History
| Date | Type | Sale Price | Title Company |
|---|---|---|---|
| Warranty Deed | $725,000 | Realty Ttl & Closing Svcs Ll | |
| Warranty Deed | $65,000 | None Available | |
| Warranty Deed | $60,000 | Realty Title & Closing Svcs | |
| Warranty Deed | $47,800 | Mercury Title Llc |
Mortgage History
| Date | Status | Loan Amount | Loan Type |
|---|---|---|---|
| Open | $580,000 | New Conventional | |
| Previous Owner | $100,000 | Credit Line Revolving | |
| Previous Owner | $414,400 | No Value Available |
Property History
| Date | Event | Price | Change | Sq Ft Price |
|---|---|---|---|---|
| 06/30/2023 06/30/23 | Sold | $880,000 | 0.0% | $219 / Sq Ft |
| 06/06/2023 06/06/23 | Pending | -- | -- | -- |
| 05/17/2023 05/17/23 | Price Changed | $880,000 | -2.2% | $219 / Sq Ft |
| 04/28/2023 04/28/23 | For Sale | $900,000 | +24.1% | $224 / Sq Ft |
| 06/18/2021 06/18/21 | Sold | $725,000 | 0.0% | $180 / Sq Ft |
| 05/19/2021 05/19/21 | Pending | -- | -- | -- |
| 04/24/2021 04/24/21 | For Sale | $725,000 | -- | $180 / Sq Ft |
Tax History Compared to Growth
Tax History
| Year | Tax Paid | Tax Assessment Tax Assessment Total Assessment is a certain percentage of the fair market value that is determined by local assessors to be the total taxable value of land and additions on the property. | Land | Improvement |
|---|---|---|---|---|
| 2024 | $10,673 | $172,988 | $25,000 | $147,988 |
| 2023 | $7,633 | $123,710 | $14,000 | $109,710 |
| 2022 | $7,818 | $123,710 | $14,000 | $109,710 |
| 2021 | $6,303 | $123,710 | $14,000 | $109,710 |
| 2020 | $6,078 | $101,470 | $14,000 | $87,470 |
| 2019 | $6,078 | $101,470 | $14,000 | $87,470 |
| 2018 | $6,103 | $101,470 | $14,000 | $87,470 |
| 2017 | $550 | $14,000 | $14,000 | $0 |
| 2016 | $550 | $14,000 | $14,000 | $0 |
| 2015 | $502 | $8,140 | $8,140 | $0 |
| 2014 | $502 | $8,140 | $8,140 | $0 |
Agents Affiliated with this Home
-
Jan Holland
J
Seller's Agent in 2023
Jan Holland
Coldwell Banker Harris McHaney & Faucette-Bentonvi
(479) 644-5676
74 in this area
171 Total Sales
-
Brenda Parker

Seller's Agent in 2021
Brenda Parker
RE/MAX
(800) 640-9499
14 in this area
152 Total Sales
-
Somer Adams

Buyer's Agent in 2021
Somer Adams
Lindsey & Assoc Inc Branch
(479) 601-3732
85 in this area
309 Total Sales
Map
Source: Northwest Arkansas Board of REALTORS®
MLS Number: 1181597
APN: 06-04353-000
- 2970 Laurel Cir
- 3220 Laurel Cir
- 251 Bequette
- 11210 Talamore Blvd
- 120 Bequette Ln
- 11136 W Stonebriar Dr
- 101 Bequette Ln
- 11336 Pembrook Cir
- 1431 Amore Ln
- 110 Brookshire Ln
- 11301 Arkansas 72
- 0 Arkansas 72 Unit 18.94 Ac
- 11349 Pembrook Cir
- 11390 Walters Rd
- 1480 Lariat Cir
- 2300 Cameo Ln
- 901 Redfree Dr
- 311 Bronco St
- 1870 Momi St
- 2530 Elstar Ct
