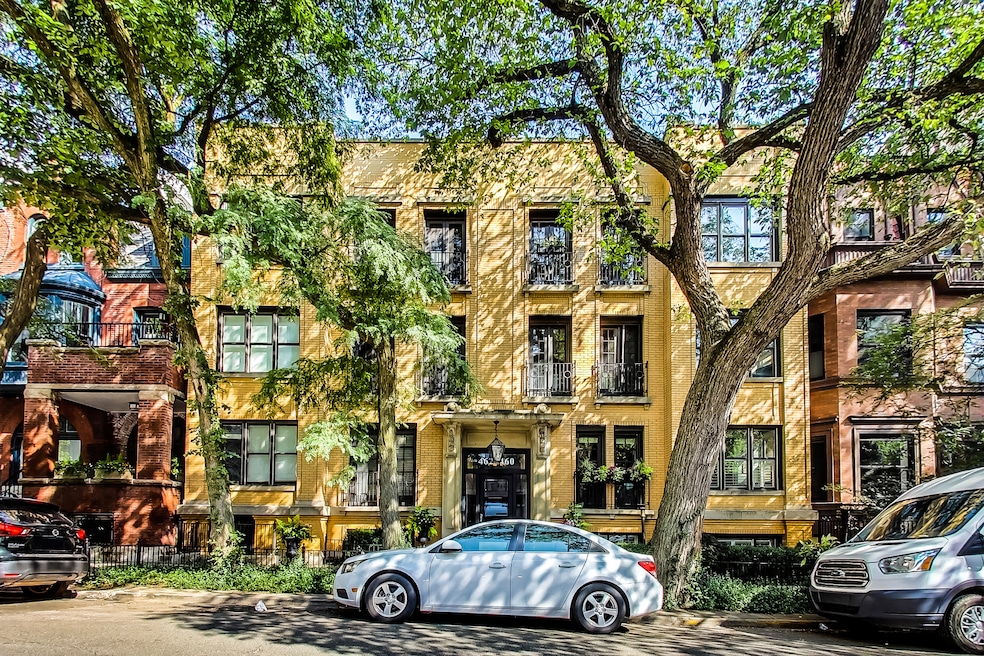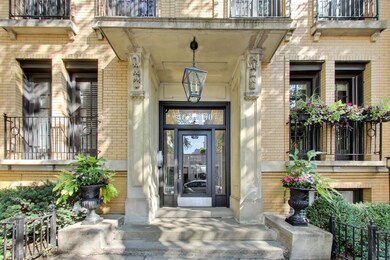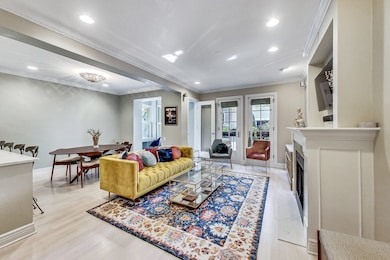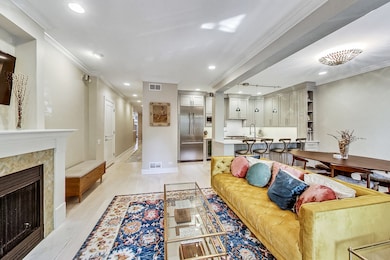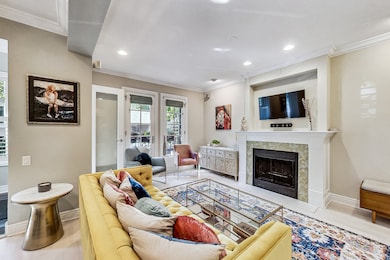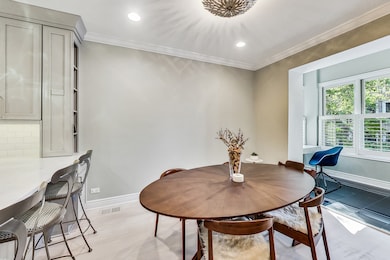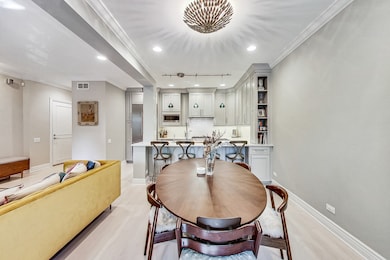
460 W Deming Place Unit 1E Chicago, IL 60614
Lincoln Park NeighborhoodEstimated payment $7,563/month
Highlights
- Popular Property
- Deck
- Main Floor Bedroom
- Alcott Elementary School Rated A-
- Wood Flooring
- Whirlpool Bathtub
About This Home
Discover this exceptional 3-bedroom, 3.1-bath duplex-down residence in the heart of East Lincoln Park. Meticulously renovated, this home offers a harmonious blend of vintage charm and modern luxury across two expansive levels. The sun-drenched living room features south-facing French doors, a gas fireplace, and custom built-ins. An elegant dining area seamlessly connecting to a sun-room, perfect for home-office. The open-concept chef's kitchen is equipped with custom cabinetry, a large peninsula with seating, high-end Thermador appliances, backsplash, quartz counters, instant hot water dispenser, and a wine refrigerator. A serene primary suite is complete with custom built-in and organized walk-in closet. The en-suite spa-inspired bath features a dual vanity, walk-in shower, and tons of additional storage. The main level is rounded out with an additional bedroom, full bath with luxurious soaking tub, powder room, and direct access to a large newly built private deck, ideal for outdoor dining and relaxation. Head downstairs to the versatile family room with build in shelves, custom shutters, and designated bar area. Don't miss the home gym with custom gym flooring and mirrored wall, plus additional storage room! The spacious third bedroom features another walk-in closet. The lower-level bathroom is complete with double vanity and walk in shower. A convenient laundry room with a new full-size stacked Electrolux washer and dryer completes the lower level. Lower-level has brand-new luxury flooring. Two on-site, gated side-by-side deeded parking spaces and additional storage included. Situated just steps from Lincoln Park, North Pond, Diversey Tennis and Golf, and the lakefront, this residence offers unparalleled access to nature, dining, shopping, and entertainment. Experience the epitome of urban living in this meticulously designed home!
Property Details
Home Type
- Condominium
Est. Annual Taxes
- $12,170
Year Built | Renovated
- 2007 | 2017
HOA Fees
- $671 Monthly HOA Fees
Home Design
- Brick Exterior Construction
- Concrete Perimeter Foundation
Interior Spaces
- 2,606 Sq Ft Home
- 3-Story Property
- Bar Fridge
- Bar
- Gas Log Fireplace
- Window Screens
- Family Room
- Living Room with Fireplace
- Combination Dining and Living Room
- Sun or Florida Room
- Storage Room
- Home Gym
- Wood Flooring
Kitchen
- Range with Range Hood
- Microwave
- High End Refrigerator
- Dishwasher
- Wine Refrigerator
- Stainless Steel Appliances
- Disposal
Bedrooms and Bathrooms
- 3 Bedrooms
- 3 Potential Bedrooms
- Main Floor Bedroom
- Walk-In Closet
- Dual Sinks
- Whirlpool Bathtub
- Separate Shower
Laundry
- Laundry Room
- Dryer
- Washer
Parking
- 2 Parking Spaces
- Off-Street Parking
- Parking Included in Price
- Assigned Parking
Schools
- Alcott Elementary School
- Lincoln Park High School
Utilities
- Forced Air Heating and Cooling System
- Heating System Uses Natural Gas
- Lake Michigan Water
Additional Features
- Deck
- Additional Parcels
Listing and Financial Details
- Homeowner Tax Exemptions
Community Details
Overview
- Association fees include water, parking, insurance, exterior maintenance, lawn care, scavenger, snow removal
- 6 Units
- Chris Association, Phone Number (773) 913-2569
- Property managed by Connected Management
Pet Policy
- Dogs and Cats Allowed
Security
- Resident Manager or Management On Site
Map
Home Values in the Area
Average Home Value in this Area
Tax History
| Year | Tax Paid | Tax Assessment Tax Assessment Total Assessment is a certain percentage of the fair market value that is determined by local assessors to be the total taxable value of land and additions on the property. | Land | Improvement |
|---|---|---|---|---|
| 2024 | $11,432 | $92,298 | $23,605 | $68,693 |
| 2023 | $11,432 | $59,000 | $19,011 | $39,989 |
| 2022 | $11,432 | $59,000 | $19,011 | $39,989 |
| 2021 | $11,194 | $58,999 | $19,010 | $39,989 |
| 2020 | $15,590 | $73,085 | $11,406 | $61,679 |
| 2019 | $15,873 | $79,007 | $11,406 | $67,601 |
| 2018 | $14,928 | $79,007 | $11,406 | $67,601 |
| 2017 | $14,071 | $68,740 | $10,139 | $58,601 |
| 2016 | $13,768 | $68,740 | $10,139 | $58,601 |
| 2015 | $12,596 | $68,740 | $10,139 | $58,601 |
| 2014 | $11,550 | $62,251 | $8,594 | $53,657 |
| 2013 | $11,322 | $62,251 | $8,594 | $53,657 |
Property History
| Date | Event | Price | Change | Sq Ft Price |
|---|---|---|---|---|
| 05/28/2025 05/28/25 | For Sale | $1,050,000 | +15.4% | $403 / Sq Ft |
| 06/28/2018 06/28/18 | Sold | $910,000 | -3.7% | $364 / Sq Ft |
| 05/08/2018 05/08/18 | Pending | -- | -- | -- |
| 02/20/2018 02/20/18 | For Sale | $945,000 | -- | $378 / Sq Ft |
Purchase History
| Date | Type | Sale Price | Title Company |
|---|---|---|---|
| Warranty Deed | $910,000 | Chicago Title | |
| Warranty Deed | $880,000 | Multiple |
Mortgage History
| Date | Status | Loan Amount | Loan Type |
|---|---|---|---|
| Open | $251,000 | New Conventional | |
| Open | $585,000 | New Conventional | |
| Previous Owner | $500,000 | Adjustable Rate Mortgage/ARM | |
| Previous Owner | $375,000 | New Conventional | |
| Previous Owner | $417,000 | New Conventional | |
| Previous Owner | $800,000 | Purchase Money Mortgage |
Similar Homes in Chicago, IL
Source: Midwest Real Estate Data (MRED)
MLS Number: 12370679
APN: 14-28-318-088-1001
- 456 W Deming Place Unit 4W
- 422 W Deming Place Unit 3E
- 2629 N Hampden Ct Unit 503
- 416 W Deming Place Unit 4
- 431 W Saint James Place
- 2608 N Lakeview Ave Unit 4C
- 2600 N Lakeview Ave Unit 7E
- 2700 N Hampden Ct Unit 24A
- 2700 N Hampden Ct Unit 16C
- 2700 N Hampden Ct Unit 12C
- 2700 N Hampden Ct Unit 16B
- 2500 N Lakeview Ave Unit 3004E
- 2550 N Lakeview Ave Unit S2005
- 2550 N Lakeview Ave Unit 704
- 2550 N Lakeview Ave Unit N905
- 2550 N Lakeview Ave Unit N906
- 2550 N Lakeview Ave Unit S907
- 2550 N Lakeview Ave Unit S1007
- 2550 N Lakeview Ave Unit N2003
- 2550 N Lakeview Ave Unit P187
