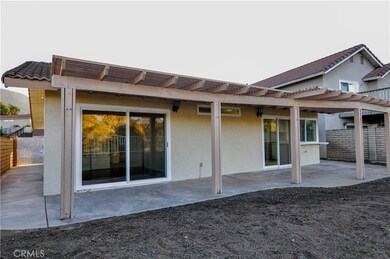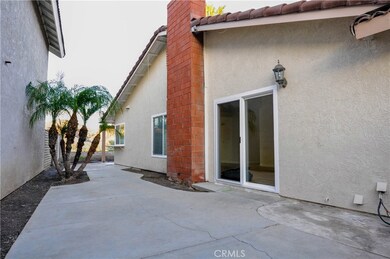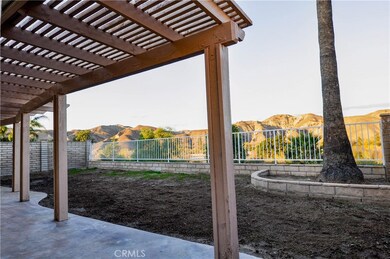
4600 Feather River Rd Corona, CA 92880
Green River NeighborhoodHighlights
- Fitness Center
- Spa
- River View
- 24-Hour Security
- Primary Bedroom Suite
- Clubhouse
About This Home
As of May 2021Don't Miss Out on This Turnkey Single Family House with 3 bedrooms 2 baths. Prime location and Orange County close. Wonderful gated community off Green River in Corona. Home has been fully upgraded and is flooded with natural light. The remodeled kitchen has granite counters, and stainless steel appliances. The living room has a gas/wood fireplace. The master bedroom with walk-in closet, ceiling fan light fixture and wide open patio door. Master bath has double sink. Two more spacious bedrooms and one bathroom. Private backyard with no one behind you. Check out the community area with club house, olympic size pool, baby pool, tennis courts, gym, spa, playground, BBQ's, basketball ball, racquetball courts, community gate with secuirity guard, and much more make this a great family community. No mello roos taxes, commuter friendly, and move in ready. Come and See This Beautiful Home Which You Will Fall in Love in Seconds!
Last Agent to Sell the Property
GREAT WALL REALTY, INC. License #01897522 Listed on: 01/10/2021
Last Buyer's Agent
Damon Dunaway
HomeSmart, Evergreen Realty License #01477767

Home Details
Home Type
- Single Family
Est. Annual Taxes
- $6,744
Year Built
- Built in 1986
Lot Details
- 5,227 Sq Ft Lot
- West Facing Home
- Cross Fenced
- Block Wall Fence
- Level Lot
- Lawn
- Garden
- Front Yard
- Density is 2-5 Units/Acre
HOA Fees
- $175 Monthly HOA Fees
Parking
- 2 Car Attached Garage
- Automatic Gate
Property Views
- River
- City Lights
- Mountain
- Neighborhood
Home Design
- Traditional Architecture
- Turnkey
- Concrete Perimeter Foundation
- Stucco
Interior Spaces
- 1,232 Sq Ft Home
- 1-Story Property
- High Ceiling
- Ceiling Fan
- Double Door Entry
- Family Room with Fireplace
- Storage
Kitchen
- Eat-In Kitchen
- Convection Oven
- Gas and Electric Range
- Dishwasher
- Granite Countertops
Flooring
- Wood
- Tile
Bedrooms and Bathrooms
- 3 Main Level Bedrooms
- Primary Bedroom Suite
- Walk-In Closet
- Remodeled Bathroom
- 2 Full Bathrooms
- Stone Bathroom Countertops
- Dual Vanity Sinks in Primary Bathroom
- Bathtub with Shower
Laundry
- Laundry Room
- Laundry in Garage
- Washer and Propane Dryer Hookup
Home Security
- Carbon Monoxide Detectors
- Fire and Smoke Detector
Accessible Home Design
- No Interior Steps
- More Than Two Accessible Exits
Outdoor Features
- Spa
- Patio
- Exterior Lighting
- Front Porch
Utilities
- Central Heating and Cooling System
- 220 Volts in Garage
Listing and Financial Details
- Tax Lot 1012
- Tax Tract Number 60012
- Assessor Parcel Number 101260012
Community Details
Overview
- Green River Association, Phone Number (951) 244-0048
- Avalon Management: HOA
- Maintained Community
Amenities
- Community Fire Pit
- Community Barbecue Grill
- Picnic Area
- Sauna
- Clubhouse
- Banquet Facilities
Recreation
- Sport Court
- Fitness Center
- Community Pool
- Community Spa
- Park
- Hiking Trails
- Bike Trail
Security
- 24-Hour Security
Ownership History
Purchase Details
Home Financials for this Owner
Home Financials are based on the most recent Mortgage that was taken out on this home.Purchase Details
Purchase Details
Purchase Details
Purchase Details
Purchase Details
Purchase Details
Purchase Details
Home Financials for this Owner
Home Financials are based on the most recent Mortgage that was taken out on this home.Purchase Details
Home Financials for this Owner
Home Financials are based on the most recent Mortgage that was taken out on this home.Similar Homes in Corona, CA
Home Values in the Area
Average Home Value in this Area
Purchase History
| Date | Type | Sale Price | Title Company |
|---|---|---|---|
| Grant Deed | $570,000 | Wfg National Title Co Of Ca | |
| Grant Deed | $136,272 | None Available | |
| Grant Deed | $272,500 | Servicelink | |
| Trustee Deed | $280,000 | Accommodation | |
| Interfamily Deed Transfer | -- | None Available | |
| Trustee Deed | $265,000 | None Available | |
| Quit Claim Deed | -- | None Available | |
| Grant Deed | $453,000 | Ticor Title Company | |
| Interfamily Deed Transfer | -- | First American Title Co | |
| Grant Deed | $194,000 | First American Title Co |
Mortgage History
| Date | Status | Loan Amount | Loan Type |
|---|---|---|---|
| Previous Owner | $513,000 | New Conventional | |
| Previous Owner | $90,600 | Stand Alone Second | |
| Previous Owner | $362,400 | Adjustable Rate Mortgage/ARM | |
| Previous Owner | $292,000 | Unknown | |
| Previous Owner | $270,900 | Unknown | |
| Previous Owner | $224,000 | Purchase Money Mortgage | |
| Previous Owner | $202,500 | Unknown | |
| Previous Owner | $155,200 | Purchase Money Mortgage | |
| Closed | $38,800 | No Value Available |
Property History
| Date | Event | Price | Change | Sq Ft Price |
|---|---|---|---|---|
| 05/07/2021 05/07/21 | Sold | $570,000 | +2.2% | $463 / Sq Ft |
| 01/28/2021 01/28/21 | Pending | -- | -- | -- |
| 01/10/2021 01/10/21 | For Sale | $558,000 | 0.0% | $453 / Sq Ft |
| 08/08/2018 08/08/18 | Off Market | $2,500 | -- | -- |
| 08/05/2018 08/05/18 | Rented | $2,500 | 0.0% | -- |
| 07/23/2018 07/23/18 | For Rent | $2,500 | -- | -- |
Tax History Compared to Growth
Tax History
| Year | Tax Paid | Tax Assessment Tax Assessment Total Assessment is a certain percentage of the fair market value that is determined by local assessors to be the total taxable value of land and additions on the property. | Land | Improvement |
|---|---|---|---|---|
| 2025 | $6,744 | $1,104,076 | $129,890 | $974,186 |
| 2023 | $6,744 | $593,028 | $124,848 | $468,180 |
| 2022 | $6,531 | $581,400 | $122,400 | $459,000 |
| 2021 | $3,636 | $322,520 | $118,353 | $204,167 |
| 2020 | $3,596 | $319,214 | $117,140 | $202,074 |
| 2019 | $3,513 | $312,956 | $114,844 | $198,112 |
| 2018 | $3,434 | $306,821 | $112,593 | $194,228 |
| 2017 | $3,349 | $300,806 | $110,386 | $190,420 |
| 2016 | $3,317 | $294,909 | $108,222 | $186,687 |
| 2015 | $3,244 | $290,482 | $106,598 | $183,884 |
| 2014 | $3,126 | $284,794 | $104,511 | $180,283 |
Agents Affiliated with this Home
-
XUEMEI HE
X
Seller's Agent in 2021
XUEMEI HE
GREAT WALL REALTY, INC.
(626) 652-9666
1 in this area
4 Total Sales
-
D
Buyer's Agent in 2021
Damon Dunaway
HomeSmart, Evergreen Realty
-
Andy Sohn

Buyer's Agent in 2018
Andy Sohn
Christie's International
(949) 508-1111
39 Total Sales
Map
Source: California Regional Multiple Listing Service (CRMLS)
MLS Number: WS21002628
APN: 101-260-012
- 4788 Golden Ridge Dr
- 4901 Green River Rd Unit 98
- 4901 Green River Rd Unit 248
- 4901 Green River Rd Unit 229
- 4901 Green River Rd Unit 20
- 4901 Green River Rd Unit 268
- 4901 Green River Rd Unit 150
- 4901 Green River Rd Unit 219
- 4901 Green River Rd Unit 238
- 11361 Foxglove Ln
- 4901 Green River Rd Unit 188
- 4901 Green River Rd Unit 39
- 4901 Green River Rd Unit 134
- 4901 Green River Rd Unit 275
- 1535 San Almada Rd
- 975 Manor Way
- 1551 Dominguez Ranch Rd
- 1720 San Alvarado Cir
- 0 Green River Rd Unit IV22140740
- 3681 Foxplain Rd






