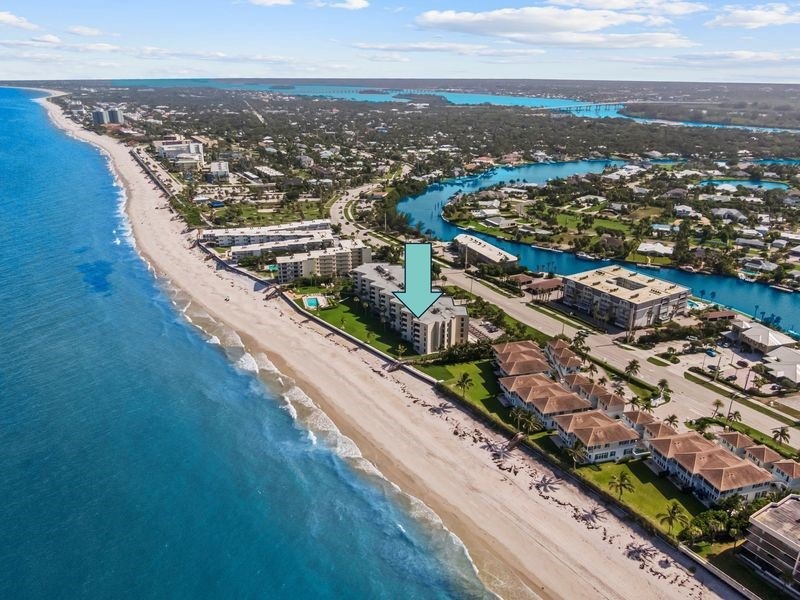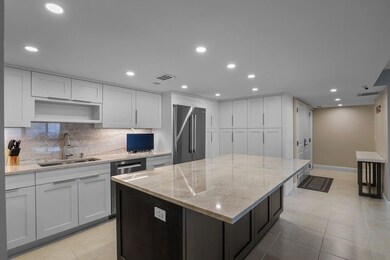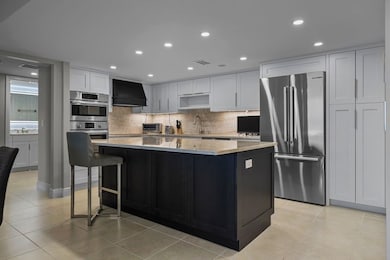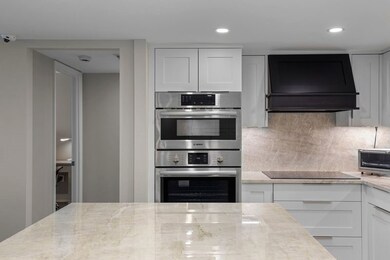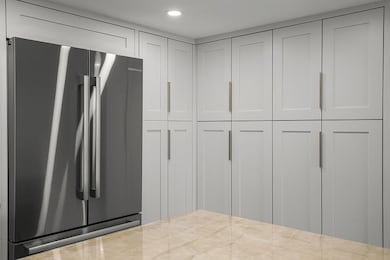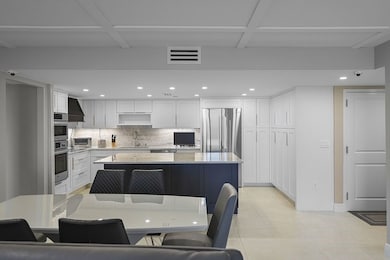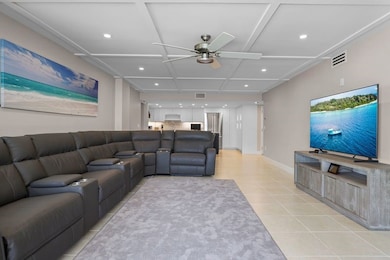Caledon Shores 4600 Highway A1a Unit 504 & 505 Vero Beach, FL 32963
Estimated payment $13,564/month
Highlights
- Ocean Front
- Steam Room
- Sauna
- Beachland Elementary School Rated A-
- Fitness Center
- Community Pool
About This Home
TWO ADJACENT oceanfront penthouse units sold together in one of Vero Beach’s most coveted locations along A1A OPPORTUNITY TO CREATE A MULTIGENERATIONAL VACATION SPOT. With a COMBINED 5 bedrooms, 5 bathrooms, 2 private balconies, and 4 covered parking spots, these expansive residences offer over 3,000 square feet of elevated coastal living—perfect for a luxurious retreat. These condo's feature NEW sleek kitchens with quartz countertops, Bosch stainless steel appliances, fully updated bathrooms, new flooring, fresh paint, and all-new hurricane impact windows, sliders, and shutters. Rmszapprox
Listing Agent
Dale Sorensen Real Estate Inc. Brokerage Phone: 772-494-9990 License #3505031 Listed on: 07/28/2025

Property Details
Home Type
- Condominium
Est. Annual Taxes
- $11,293
Year Built
- Built in 1981
Lot Details
- Ocean Front
- West Facing Home
Parking
- 4 Car Garage
Property Views
Interior Spaces
- 3,000 Sq Ft Home
- Built-In Features
- Crown Molding
- Window Treatments
- Steam Room
- Sauna
- Tile Flooring
Kitchen
- Built-In Oven
- Cooktop
- Microwave
- Dishwasher
- Kitchen Island
- Disposal
Bedrooms and Bathrooms
- 5 Bedrooms
- Split Bedroom Floorplan
- Walk-In Closet
- 5 Full Bathrooms
Laundry
- Laundry in unit
- Dryer
- Washer
Home Security
Outdoor Features
- Free Form Pool
- Property has ocean access
- Beach Access
- Seawall
- Balcony
Utilities
- Central Heating and Cooling System
- Electric Water Heater
Listing and Financial Details
- Assessor Parcel Number 32402900019000000504.0
Community Details
Overview
- Association fees include common areas, cable TV, ground maintenance, recreation facilities, reserve fund, sewer, security, trash, water
- Elliott Merrill Association
- Caledon Shores Condo Subdivision
- 5-Story Property
Amenities
- Sauna
- Game Room
- Billiard Room
- Community Library
Recreation
Pet Policy
- No Pets Allowed
Security
- Card or Code Access
- Fire and Smoke Detector
Map
About Caledon Shores
Home Values in the Area
Average Home Value in this Area
Property History
| Date | Event | Price | List to Sale | Price per Sq Ft |
|---|---|---|---|---|
| 07/28/2025 07/28/25 | For Sale | $2,395,000 | -- | $798 / Sq Ft |
Source: REALTORS® Association of Indian River County
MLS Number: 289893
- 4600 Highway A1a Unit 209
- 4600 Highway A1a Unit 505
- 4600 Highway A1a Unit 206
- 4450 Highway A1a Unit 406
- 4450 Highway A1a Unit 102
- 4601 Highway A1a Unit 107
- 4601 Highway A1a Unit 506
- 4601 Highway A1a Unit 102
- 4601 Highway A1a Unit 405
- 4410 Highway A1a Unit 307
- 4790 Jimmy Buffett Memorial Hwy
- 4400 Highway A1a Unit 11
- 4406 Bethel Creek Dr
- 4402 Bethel Creek Dr
- 4800 Highway A1a Unit 110
- 4800 Highway A1a Unit 315
- 4800 Highway A1a Unit 413
- 4800 Highway A1a Unit 314
- 4800 Highway A1a Unit 506
- 4800 Jimmy Buffett Memorial Hwy Unit 313
- 4600 Highway A1a Unit 507
- 4600 Highway A1a Unit 505
- 4600 Highway A1a Unit 206
- 4600 Highway A1a Unit 404
- 4600 Highway A1a Unit 308
- 4450 Highway A1a Unit 303
- 4450 Highway A1a Unit 404
- 4450 Highway A1a Unit 406
- 4450 Highway A1a Unit 504
- 4450 Highway A1a Unit 401
- 4601 Highway A1a Unit 202
- 4601 Highway A1a Unit 503
- 4601 Highway A1a Unit 403
- 4770 Highway A1a
- 4400 Highway A1a Unit 17
- 4400 Highway A1a Unit 10
- 4400 Highway A1a Unit 11
- 4400 Highway A1a Unit 7
- 4400 Highway A1a Unit 8
- 4502 Bethel Creek Dr
