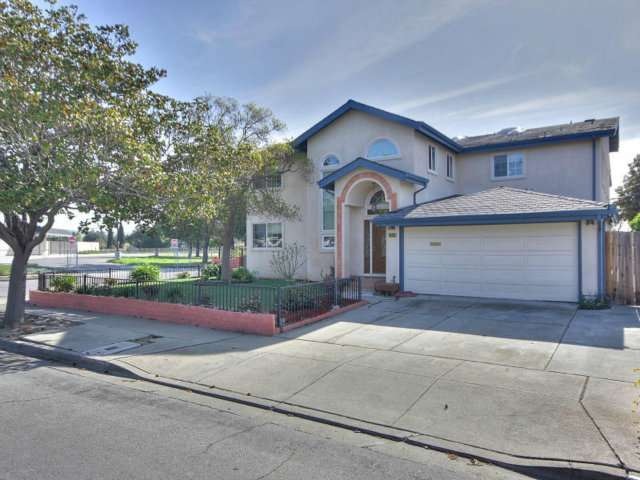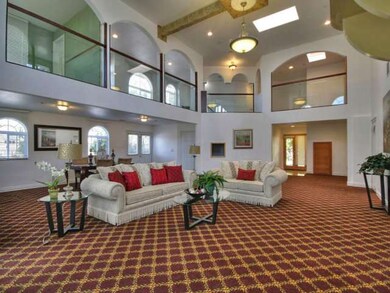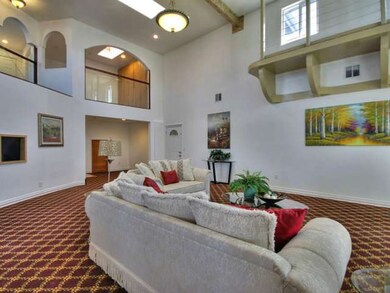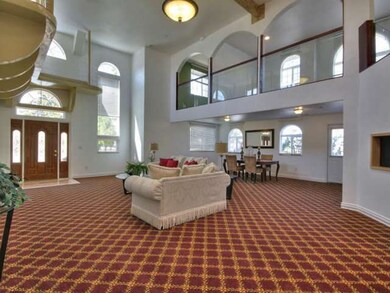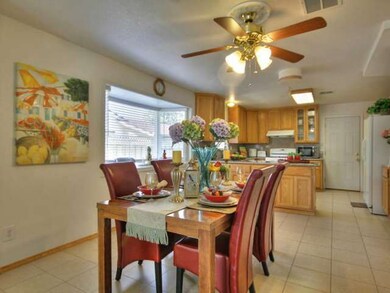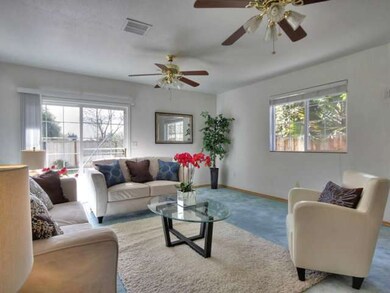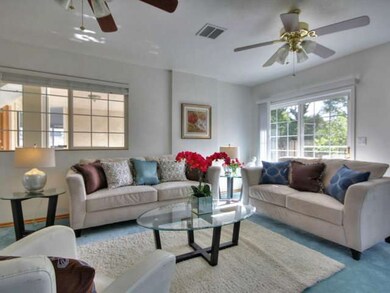
4600 Nelson St Fremont, CA 94538
Sundale NeighborhoodHighlights
- Primary Bedroom Suite
- Contemporary Architecture
- High Ceiling
- G.M. Walters Middle School Rated A-
- Loft
- 1-minute walk to Noll Park
About This Home
As of October 2014New Look!!! Hurry up!must see this spacious Fremont single family home~ house rebuilt in 2007 with 4 bedrooms ,4.5 baths ~double pane window, 2 zone A/C, heating~Nice curb appeal~great potential~ good location~excellent condition~Must see!
Last Agent to Sell the Property
Linda Young
Top Mission Realty & Invest License #01076248 Listed on: 03/21/2014
Last Buyer's Agent
Simone Wang
GD Commercial License #01370968
Home Details
Home Type
- Single Family
Est. Annual Taxes
- $14,089
Year Built
- Built in 1963
Lot Details
- Fenced
- Front and Back Yard Sprinklers
Parking
- 2 Car Attached Garage
Home Design
- Contemporary Architecture
- Pillar, Post or Pier Foundation
- Shingle Roof
- Composition Roof
Interior Spaces
- 3,884 Sq Ft Home
- 2-Story Property
- High Ceiling
- Ceiling Fan
- Skylights
- Double Pane Windows
- Separate Family Room
- Formal Dining Room
- Den
- Loft
- Bonus Room
- Laundry in Garage
Kitchen
- Breakfast Area or Nook
- Oven or Range
- Dishwasher
- Disposal
Flooring
- Wall to Wall Carpet
- Tile
Bedrooms and Bathrooms
- 4 Bedrooms
- Primary Bedroom Suite
Outdoor Features
- Covered Patio or Porch
Utilities
- Forced Air Zoned Heating and Cooling System
- Sewer Within 50 Feet
Listing and Financial Details
- Assessor Parcel Number 501-0962-084
Ownership History
Purchase Details
Home Financials for this Owner
Home Financials are based on the most recent Mortgage that was taken out on this home.Purchase Details
Purchase Details
Home Financials for this Owner
Home Financials are based on the most recent Mortgage that was taken out on this home.Purchase Details
Home Financials for this Owner
Home Financials are based on the most recent Mortgage that was taken out on this home.Purchase Details
Home Financials for this Owner
Home Financials are based on the most recent Mortgage that was taken out on this home.Similar Homes in the area
Home Values in the Area
Average Home Value in this Area
Purchase History
| Date | Type | Sale Price | Title Company |
|---|---|---|---|
| Grant Deed | $1,000,000 | First American Title Company | |
| Interfamily Deed Transfer | -- | None Available | |
| Grant Deed | $475,000 | Fidelity National Title | |
| Grant Deed | $437,000 | Fidelity National Title Co | |
| Grant Deed | $382,500 | Old Republic Title Company |
Mortgage History
| Date | Status | Loan Amount | Loan Type |
|---|---|---|---|
| Open | $400,000 | Credit Line Revolving | |
| Closed | $640,250 | Adjustable Rate Mortgage/ARM | |
| Previous Owner | $500,000 | Unknown | |
| Previous Owner | $400,000 | Stand Alone Second | |
| Previous Owner | $802,500 | Unknown | |
| Previous Owner | $796,250 | Unknown | |
| Previous Owner | $380,000 | Credit Line Revolving | |
| Previous Owner | $300,000 | Purchase Money Mortgage | |
| Previous Owner | $298,400 | Unknown | |
| Previous Owner | $300,000 | No Value Available | |
| Previous Owner | $311,000 | Unknown | |
| Previous Owner | $306,000 | No Value Available | |
| Closed | $60,000 | No Value Available | |
| Closed | $56,000 | No Value Available |
Property History
| Date | Event | Price | Change | Sq Ft Price |
|---|---|---|---|---|
| 05/22/2025 05/22/25 | For Sale | $2,280,000 | +128.0% | $587 / Sq Ft |
| 10/21/2014 10/21/14 | Sold | $1,000,000 | +0.2% | $257 / Sq Ft |
| 09/14/2014 09/14/14 | Pending | -- | -- | -- |
| 08/07/2014 08/07/14 | For Sale | $998,000 | -- | $257 / Sq Ft |
Tax History Compared to Growth
Tax History
| Year | Tax Paid | Tax Assessment Tax Assessment Total Assessment is a certain percentage of the fair market value that is determined by local assessors to be the total taxable value of land and additions on the property. | Land | Improvement |
|---|---|---|---|---|
| 2025 | $14,089 | $1,194,810 | $360,543 | $841,267 |
| 2024 | $14,089 | $1,171,250 | $353,475 | $824,775 |
| 2023 | $13,720 | $1,155,150 | $346,545 | $808,605 |
| 2022 | $13,555 | $1,125,500 | $339,750 | $792,750 |
| 2021 | $13,219 | $1,103,300 | $333,090 | $777,210 |
| 2020 | $13,300 | $1,098,920 | $329,676 | $769,244 |
| 2019 | $13,145 | $1,077,380 | $323,214 | $754,166 |
| 2018 | $12,890 | $1,056,260 | $316,878 | $739,382 |
| 2017 | $12,567 | $1,035,550 | $310,665 | $724,885 |
| 2016 | $12,360 | $1,015,250 | $304,575 | $710,675 |
| 2015 | $12,202 | $1,000,000 | $300,000 | $700,000 |
| 2014 | $7,335 | $584,889 | $75,211 | $509,678 |
Agents Affiliated with this Home
-
Lori Kuang

Seller's Agent in 2025
Lori Kuang
eXp Realty of California, Inc
(888) 584-9427
2 Total Sales
-
Angad Bhullar

Seller Co-Listing Agent in 2025
Angad Bhullar
eXp Realty of California Inc.
(510) 304-6676
34 Total Sales
-
L
Seller's Agent in 2014
Linda Young
Top Mission Realty & Invest
-
S
Buyer's Agent in 2014
Simone Wang
GD Commercial
Map
Source: MLSListings
MLS Number: ML81428757
APN: 501-0962-084-00
- 4415 Burney Way
- 4692 Nelson St
- 39681 Sundale Dr
- 4879 Boone Dr
- 4307 Bidwell Dr
- 4759 Stevenson Blvd
- 4435 Cambria St
- 4189 Ogden Dr
- 39623 Buena Vista Terrace
- 39087 Yosemite Way
- 4303 Sacramento Ave Unit 229
- 4899 Calaveras Ave
- 39198 Blacow Rd
- 39090 Presidio Way
- 4421 Cahill St
- 5525 Roosevelt Place
- 39024 Blacow Rd
- 3695 Stevenson Blvd Unit E107
- 3695 Stevenson Blvd Unit A144
- 3583 Madison Common
