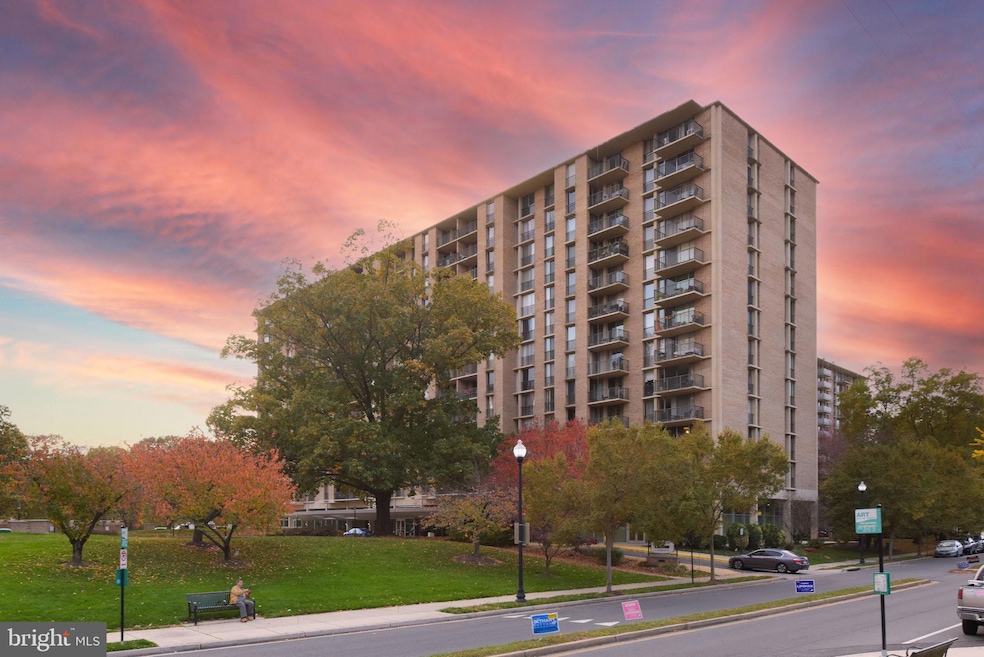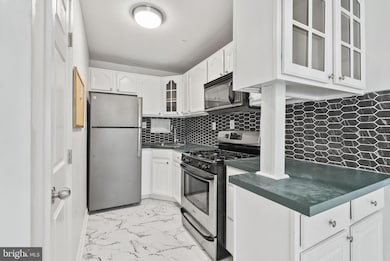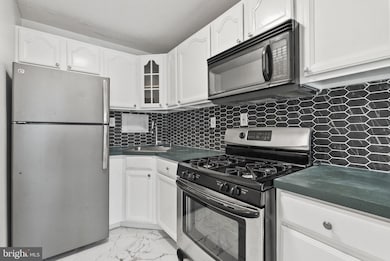The Carlton 4600 S Four Mile Run Dr Unit 139 Floor 1 Arlington, VA 22204
Columbia Forest NeighborhoodEstimated payment $1,564/month
Highlights
- Very Popular Property
- Concierge
- Clubhouse
- Wakefield High School Rated A-
- Fitness Center
- Contemporary Architecture
About This Home
Bring All Offers — Perfect for Investors or First-Time Buyers | All Utilities Included in the $550/mo Condo Fee Welcome to this beautifully updated, move-in-ready condo at The Carlton, offering modern upgrades, reliable rental potential, and unbeatable convenience. This unit features a brand-new kitchen, refreshed hardwood floors, and fresh paint throughout—nothing left to do but move in or rent out. Flooded with natural light, the open living space leads to large sliding doors with peaceful views of the creek and park—ideal for relaxing or attracting future tenants seeking serenity and privacy. With all utilities included in the condo fee, this property offers rare low-maintenance, predictable monthly expenses, making it an excellent option for investors and first-time buyers alike. Residents enjoy resort-style amenities: an Olympic-sized pool, tennis courts, a fitness center with sauna, on-site management, and ample parking. Located minutes from vibrant Shirlington—with its restaurants, shops, and dog park—you’re also steps from the W&OD and Four Mile Run trails. Commuters will appreciate easy access to Washington, D.C., the Pentagon, and major routes, with WMATA and ART bus stops right outside. Whether you're looking for your first home or a strong investment property with consistent rental demand, this condo checks every box—modern updates, great amenities, and a location that sells itself.
Listing Agent
(202) 222-5704 dag.yourdmvteam@gmail.com Samson Properties License #SP200201930 Listed on: 11/23/2025

Property Details
Home Type
- Condominium
Est. Annual Taxes
- $1,471
Year Built
- Built in 1965
HOA Fees
- $550 Monthly HOA Fees
Home Design
- Contemporary Architecture
- Entry on the 1st floor
- Brick Exterior Construction
Interior Spaces
- 546 Sq Ft Home
- Property has 1 Level
- Window Treatments
Kitchen
- Stove
- Built-In Microwave
- Disposal
Bedrooms and Bathrooms
- 1 Main Level Bedroom
- 1 Full Bathroom
Utilities
- Forced Air Heating and Cooling System
- Natural Gas Water Heater
Listing and Financial Details
- Assessor Parcel Number 28-034-522
Community Details
Overview
- Association fees include air conditioning, electricity, gas, heat, insurance, pool(s), sewer, trash, water, custodial services maintenance, management, exterior building maintenance
- High-Rise Condominium
- The Carlton Subdivision
Amenities
- Concierge
- Picnic Area
- Common Area
- Laundry Facilities
- Elevator
Recreation
- Jogging Path
- Bike Trail
Pet Policy
- Pets allowed on a case-by-case basis
Security
- Security Service
Map
About The Carlton
Home Values in the Area
Average Home Value in this Area
Tax History
| Year | Tax Paid | Tax Assessment Tax Assessment Total Assessment is a certain percentage of the fair market value that is determined by local assessors to be the total taxable value of land and additions on the property. | Land | Improvement |
|---|---|---|---|---|
| 2025 | $1,649 | $159,600 | $36,000 | $123,600 |
| 2024 | $1,471 | $142,400 | $36,000 | $106,400 |
| 2023 | $1,417 | $137,600 | $36,000 | $101,600 |
| 2022 | $1,407 | $136,600 | $36,000 | $100,600 |
| 2021 | $1,369 | $132,900 | $36,000 | $96,900 |
| 2020 | $1,277 | $124,500 | $21,800 | $102,700 |
| 2019 | $1,221 | $119,000 | $21,800 | $97,200 |
| 2018 | $1,098 | $109,100 | $21,800 | $87,300 |
| 2017 | $1,089 | $108,300 | $21,800 | $86,500 |
| 2016 | $1,116 | $112,600 | $21,800 | $90,800 |
| 2015 | $1,157 | $116,200 | $21,800 | $94,400 |
| 2014 | $1,123 | $112,800 | $21,800 | $91,000 |
Property History
| Date | Event | Price | List to Sale | Price per Sq Ft |
|---|---|---|---|---|
| 11/23/2025 11/23/25 | For Sale | $169,900 | -- | $311 / Sq Ft |
Purchase History
| Date | Type | Sale Price | Title Company |
|---|---|---|---|
| Deed | $73,500 | Community Title | |
| Deed | $75,000 | -- | |
| Deed | $44,500 | -- | |
| Deed | $35,000 | Island Title Corp |
Mortgage History
| Date | Status | Loan Amount | Loan Type |
|---|---|---|---|
| Previous Owner | $34,504 | No Value Available | |
| Previous Owner | $35,700 | VA |
Source: Bright MLS
MLS Number: VAAR2066362
APN: 28-034-522
- 4600 S Four Mile Run Dr Unit 321
- 4600 S Four Mile Run Dr Unit 1203
- 4600 S Four Mile Run Dr Unit 421
- 4600 S Four Mile Run Dr Unit 842
- 4600 S Four Mile Run Dr Unit 301
- 4600 S Four Mile Run Dr Unit 613
- 4600 S Four Mile Run Dr Unit 1142
- 4500 S Four Mile Run Dr Unit 129
- 4500 S Four Mile Run Dr Unit 407
- 4500 S Four Mile Run Dr Unit 910
- 4500 S Four Mile Run Dr Unit 1218
- 4500 S Four Mile Run Dr Unit 220
- 4500 S Four Mile Run Dr Unit 222
- 4500 S Four Mile Run Dr Unit 426
- 4500 S Four Mile Run Dr Unit 732
- 989 S Buchanan St Unit 312
- 989 S Buchanan St Unit 225
- 989 S Buchanan St Unit 320
- 5105 11th St S
- 1509 S George Mason Dr Unit 1
- 4600 S Four Mile Run Dr Unit 333
- 4600 S Four Mile Run Dr Unit 610
- 4500 S Four Mile Run Dr Unit 615
- 4500 S Four Mile Run Dr Unit 808
- 4500 S Four Mile Run Dr Unit 407
- 4500 S Four Mile Run Dr Unit 220
- 4500 S Four Mile Run Dr Unit 1218
- 4500 S Four Mile Run Dr Unit 918
- 989 S Buchanan St Unit 418
- 989 S Buchanan St Unit 208
- 955 S Columbus St
- 4600 S Four Mile Run Dr Unit 905
- 1500 S George Mason Dr Unit 3
- 1502 S George Mason Dr
- 4301 Columbia Pike
- 1529 S George Mason Dr Unit 10
- 1028 S Edison St
- 903 S Frederick St Unit A
- 5010 9th St S
- 1618 S Taylor St






