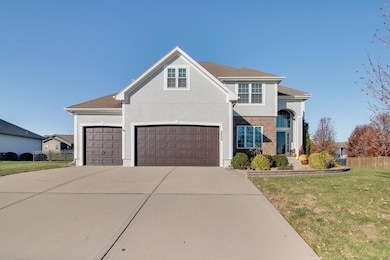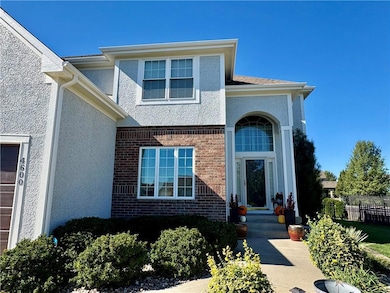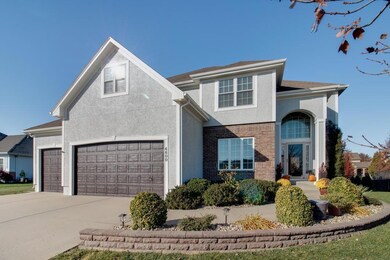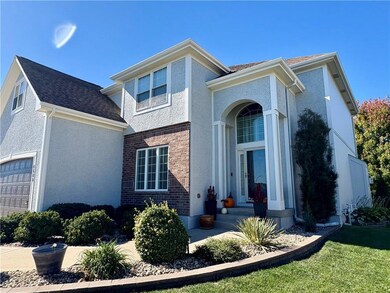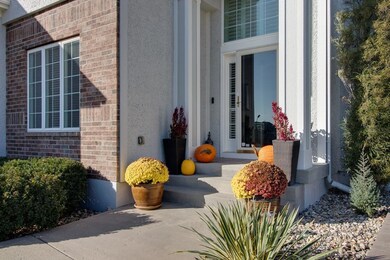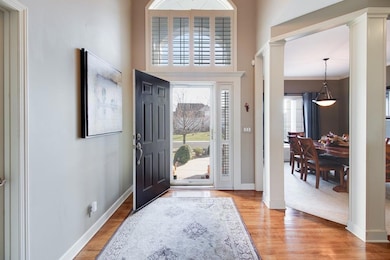4600 SW Admiral Byrd Dr Lees Summit, MO 64082
Estimated payment $3,346/month
Highlights
- Custom Closet System
- Living Room with Fireplace
- Traditional Architecture
- Clubhouse
- Hearth Room
- Wood Flooring
About This Home
Stunning 2-Story Home in Sought-After Raintree Lake Subdivision!
This spacious home features 4 large bedrooms, 3.5 bathrooms, and is nestled in the highly acclaimed Raymore-Peculiar School District. Enjoy the luxury of a massive primary suite with a spa-like bathroom and oversized walk-in closet, plus walk-in closets in every bedroom—plenty of space for everyone!
The finished basement provides extra living or entertaining space, while the patio with a built-in fire pit is perfect for gatherings year-round. Located just minutes from shopping, dining, and entertainment.
As part of the Raintree Lake community, you’ll have access to resort-style amenities including the lake clubhouse, pools, walking trails, and boating—right outside your door!
Don’t miss this opportunity to live in one of the area's most desirable neighborhoods!
Listing Agent
Platinum Realty LLC Brokerage Phone: 816-529-4111 License #1850507 Listed on: 10/20/2025

Home Details
Home Type
- Single Family
Est. Annual Taxes
- $5,531
Year Built
- Built in 2005
Lot Details
- 0.32 Acre Lot
- Aluminum or Metal Fence
- Paved or Partially Paved Lot
- Level Lot
- Sprinkler System
HOA Fees
- $55 Monthly HOA Fees
Parking
- 3 Car Attached Garage
- Front Facing Garage
Home Design
- Traditional Architecture
- Composition Roof
Interior Spaces
- 2-Story Property
- Wet Bar
- Ceiling Fan
- Gas Fireplace
- Family Room
- Living Room with Fireplace
- 2 Fireplaces
- Formal Dining Room
- Home Gym
- Storm Doors
Kitchen
- Hearth Room
- Breakfast Room
- Walk-In Pantry
- Gas Range
- Dishwasher
- Stainless Steel Appliances
- Kitchen Island
- Disposal
Flooring
- Wood
- Carpet
- Ceramic Tile
Bedrooms and Bathrooms
- 4 Bedrooms
- Custom Closet System
- Walk-In Closet
- Double Vanity
- Bathtub With Separate Shower Stall
- Spa Bath
Laundry
- Laundry Room
- Laundry on main level
Finished Basement
- Basement Fills Entire Space Under The House
- Sump Pump
Schools
- Timber Creek Elementary School
- Raymore-Peculiar High School
Additional Features
- Playground
- City Lot
- Forced Air Zoned Heating and Cooling System
Listing and Financial Details
- Assessor Parcel Number 178117
- $0 special tax assessment
Community Details
Overview
- Rlpoa Association
- Raintree Lake Subdivision
Amenities
- Clubhouse
- Party Room
Recreation
- Community Pool
- Trails
Map
Home Values in the Area
Average Home Value in this Area
Tax History
| Year | Tax Paid | Tax Assessment Tax Assessment Total Assessment is a certain percentage of the fair market value that is determined by local assessors to be the total taxable value of land and additions on the property. | Land | Improvement |
|---|---|---|---|---|
| 2025 | $5,531 | $90,710 | $9,530 | $81,180 |
| 2024 | $5,531 | $79,530 | $8,660 | $70,870 |
| 2023 | $5,510 | $79,530 | $8,660 | $70,870 |
| 2022 | $5,012 | $70,410 | $8,660 | $61,750 |
| 2021 | $5,012 | $70,410 | $8,660 | $61,750 |
| 2020 | $5,002 | $68,680 | $8,660 | $60,020 |
| 2019 | $4,893 | $68,680 | $8,660 | $60,020 |
| 2018 | $4,580 | $61,440 | $7,300 | $54,140 |
| 2017 | $4,201 | $61,440 | $7,300 | $54,140 |
| 2016 | $4,201 | $58,570 | $7,300 | $51,270 |
| 2015 | $4,199 | $58,570 | $7,300 | $51,270 |
| 2014 | $4,220 | $58,570 | $7,300 | $51,270 |
| 2013 | -- | $58,570 | $7,300 | $51,270 |
Property History
| Date | Event | Price | List to Sale | Price per Sq Ft | Prior Sale |
|---|---|---|---|---|---|
| 11/05/2025 11/05/25 | Price Changed | $539,500 | -1.8% | $143 / Sq Ft | |
| 10/30/2025 10/30/25 | Price Changed | $549,500 | -1.9% | $145 / Sq Ft | |
| 10/23/2025 10/23/25 | For Sale | $560,000 | +43.6% | $148 / Sq Ft | |
| 09/07/2017 09/07/17 | Sold | -- | -- | -- | View Prior Sale |
| 07/20/2017 07/20/17 | Pending | -- | -- | -- | |
| 06/27/2017 06/27/17 | For Sale | $390,000 | -- | $103 / Sq Ft |
Purchase History
| Date | Type | Sale Price | Title Company |
|---|---|---|---|
| Warranty Deed | -- | Continental Title | |
| Warranty Deed | -- | None Available | |
| Special Warranty Deed | -- | -- | |
| Corporate Deed | -- | -- | |
| Corporate Deed | -- | -- |
Mortgage History
| Date | Status | Loan Amount | Loan Type |
|---|---|---|---|
| Open | $308,000 | New Conventional | |
| Previous Owner | $250,650 | New Conventional | |
| Previous Owner | $245,300 | New Conventional |
Source: Heartland MLS
MLS Number: 2582754
APN: 0178117
- 4641 SW Soldier Dr
- 4647 SW Olympia Place
- 4605 SW Olympia Cir
- 917 SW Soldier Ct
- 4624 SW Robinson Dr
- 4628 SW Robinson Dr
- 4528 SW Berkshire Dr
- 4520 SW Berkshire Dr
- 1021 SW Cheshire Dr
- 1022 SW Cheshire Dr
- 1100 SW Blackpool Dr
- 1128 SW Whitby Dr
- 1132 SW Whitby Dr
- 1136 SW Whitby Dr
- Cambridge Plan at Kensington Farms - Kennsington Farms
- Sonoma Plan at Kensington Farms - Kennsington Farms
- Danbury Plan at Kensington Farms - Kennsington Farms
- Fairfield Expanded Plan at Kensington Farms - Kennsington Farms
- Windsor Plan at Kensington Farms - Kennsington Farms
- Fairfield Plan at Kensington Farms - Kennsington Farms
- 3904 SW Brian Ln
- 4050 SW La Harve Dr
- 4050 SW Laharve Dr
- 3925 SW Granite Ln
- 3545 SW Harbor Dr
- 700 SW Lemans Ln
- 3906 SW Chartwell Ct
- 1318 SW Manor Lake Dr
- 3500 SW Hollywood Dr
- 3735 SW Knoxville Ct
- 3545 SE Corbin Dr
- 1400 Cottonwood Dr
- 607 Hamblen Rd
- 2300 SW Stone Bridge Ct
- 2231-2237 SW Burning Wood Ln
- 328 Shenandoah Dr
- 501 Dawn St
- 420 Buffalo Ct
- 421 Sunflower Dr
- 410 W Heritage Dr

