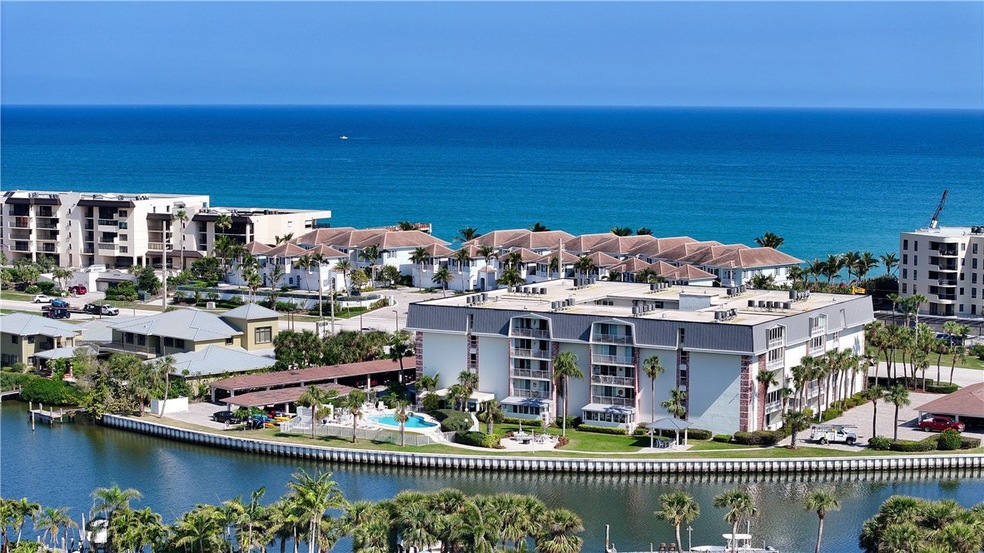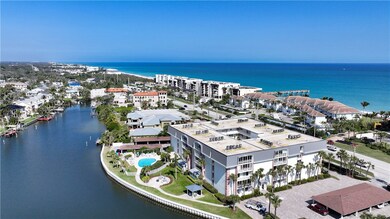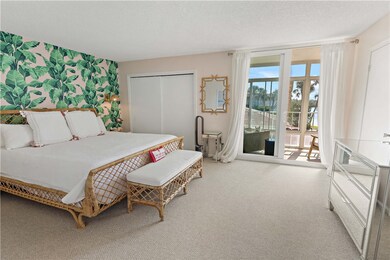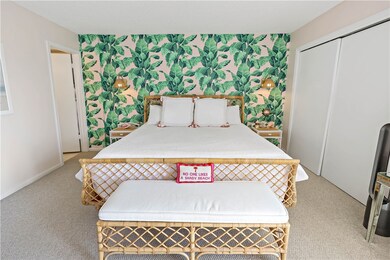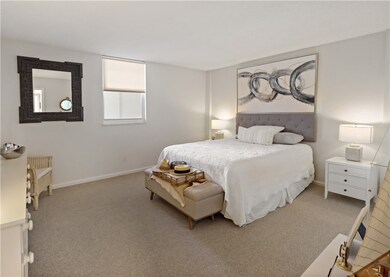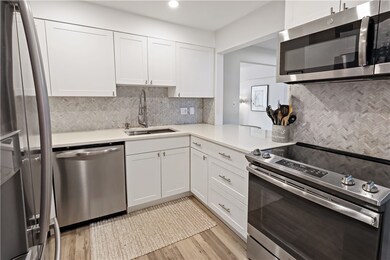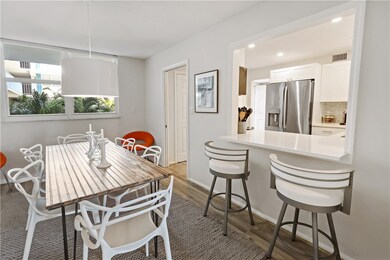4601 Highway A1a Unit 202 Vero Beach, FL 32963
Highlights
- Beach Access
- Heated Pool
- Canal View
- Beachland Elementary School Rated A-
- Home fronts a creek
- Clubhouse
About This Home
Beautifully renovated, fully turnkey 2 BR/2BA condo in Central Beach. Available for annual lease starting Aug 1st. Walk to Village Beach Market, Vinz, Sunrise Cycle, Seaside Grill, Vero's famous Boardwalk, and to all of the shops and dining options on Ocean Drive. Condo offers water views from the terrace, new stainless steel appliances, in-unit laundry, and an oversized living and dining room perfect for entertaining. Enjoy resort-style amenities such as: deeded beach access, riverfront heated pool, fire pit, BBQ area, EV charging station, and community dock w/ kayak launch.
Listing Agent
One Sotheby's Int'l Realty Brokerage Phone: 917-418-1864 License #3500199 Listed on: 07/25/2025

Condo Details
Home Type
- Condominium
Year Built
- Built in 1974
Lot Details
- Home fronts a creek
- North Facing Home
Home Design
- Rolled or Hot Mop Roof
- Stucco
Interior Spaces
- 1,440 Sq Ft Home
- Furnished
- Window Treatments
- Sliding Doors
- Canal Views
- Intercom
Kitchen
- Range
- Microwave
- Dishwasher
- Disposal
Flooring
- Carpet
- Laminate
- Tile
Bedrooms and Bathrooms
- 2 Bedrooms
- Split Bedroom Floorplan
- 2 Full Bathrooms
Laundry
- Laundry in unit
- Dryer
- Washer
Parking
- Uncovered Parking
- Assigned Parking
Pool
- Heated Pool
- Outdoor Pool
- Outdoor Shower
- Solar Heated Pool
Outdoor Features
- Beach Access
- Access To Intracoastal Waterway
- Canal Access
- Seawall
- Balcony
Utilities
- Central Heating and Cooling System
- Electric Water Heater
Listing and Financial Details
- Tenant pays for cable TV, electricity, internet, telephone
- Assessor Parcel Number 32402900013000000202.0
Community Details
Overview
- Riverwalk Subdivision
- Handicap Modified Features In Community
- 5-Story Property
Amenities
- Trash Chute
- Clubhouse
- Elevator
Recreation
- Community Pool
- Park
Pet Policy
- No Pets Allowed
Security
- Phone Entry
- Fire and Smoke Detector
Map
Source: REALTORS® Association of Indian River County
MLS Number: 289866
APN: 32-40-29-00013-0000-00202.0
- 4601 Highway A1a Unit 107
- 4601 Highway A1a Unit 506
- 4601 Highway A1a Unit 102
- 4601 Highway A1a Unit 405
- 4600 Highway A1a Unit 209
- 4600 Highway A1a Unit 505
- 4600 Highway A1a Unit 504 & 505
- 4600 Highway A1a Unit 206
- 4406 Bethel Creek Dr
- 4790 Jimmy Buffett Memorial Hwy
- 4450 Highway A1a Unit 406
- 4450 Highway A1a Unit 102
- 4402 Bethel Creek Dr
- 4800 Bethel Creek Dr Unit 7S
- 4701 Bethel Creek Dr
- 4410 Highway A1a Unit 307
- 4800 Jimmy Buffett Memorial Hwy Unit 313
- 4800 Jimmy Buffett Memorial Hwy Unit 314
- 4800 Highway A1a Unit 110
- 4800 Highway A1a Unit 315
- 4601 Highway A1a Unit 503
- 4601 Highway A1a Unit 403
- 4502 Bethel Creek Dr
- 4600 Highway A1a Unit 507
- 4600 Highway A1a Unit 505
- 4600 Highway A1a Unit 206
- 4600 Highway A1a Unit 404
- 4600 Highway A1a Unit 308
- 4750 Jimmy Buffett Memorial Hwy Unit 6
- 4770 Highway A1a
- 4450 Highway A1a Unit 303
- 4450 Highway A1a Unit 404
- 4450 Highway A1a Unit 406
- 4450 Highway A1a Unit 504
- 4450 Highway A1a Unit 401
- 4800 Bethel Creek Dr Unit 5S
- 4800 Jimmy Buffett Memorial Hwy Unit 207
- 4800 Highway A1a Unit 116
- 4800 Highway A1a Unit 506
- 4800 Highway A1a Unit 203
