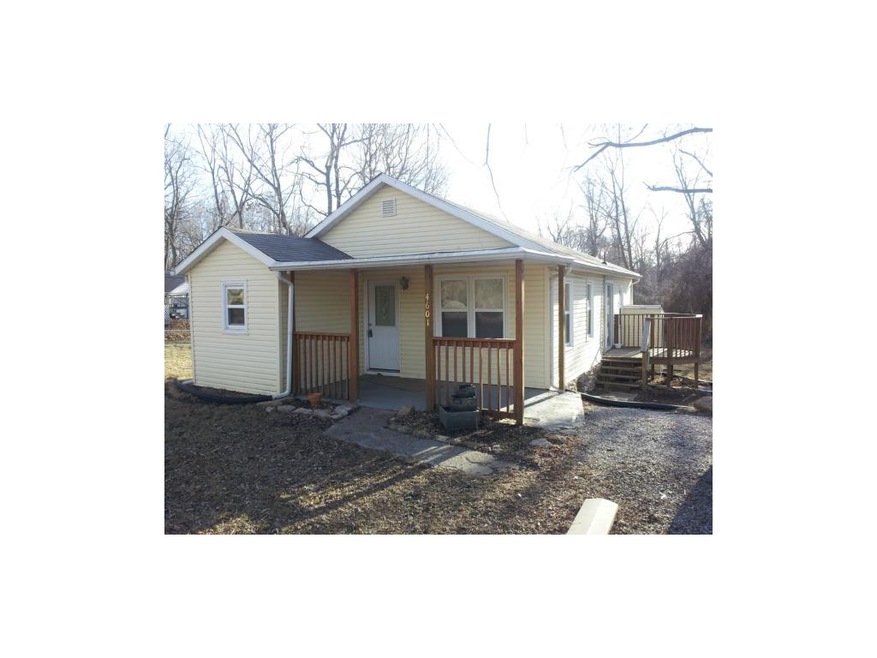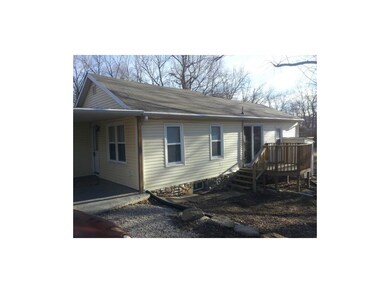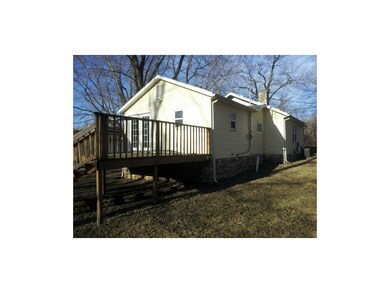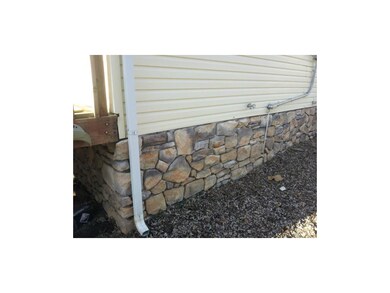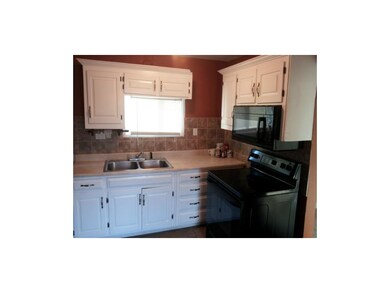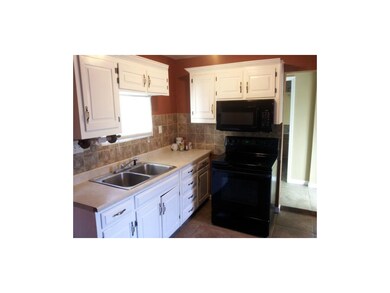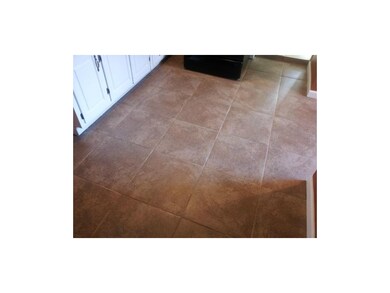
4601 N Oakley Ave Kansas City, MO 64117
Winnwood Gardens NeighborhoodHighlights
- Deck
- Thermal Windows
- Combination Kitchen and Dining Room
- Ranch Style House
- Central Air
- Ceiling Fan
About This Home
As of January 2025Newly updated ranch with vinyl siding, thermal windows, new roof, newer hvac and all new carpeting. Large flat lot with 2 separate decks for relaxing. Separate basement access for storage. Master bedroom walks out through French doors to the deck. 3rd bedroom is extra small (good for office or baby). Owner/ Agent
Last Agent to Sell the Property
Realty ONE Group Esteem License #2005013137 Listed on: 03/10/2014

Last Buyer's Agent
Sandra Straight
Exit Realty Professionals License #1999123652
Home Details
Home Type
- Single Family
Est. Annual Taxes
- $1,131
Home Design
- Ranch Style House
- Traditional Architecture
- Composition Roof
- Vinyl Siding
- Stone Trim
Interior Spaces
- Ceiling Fan
- Thermal Windows
- Combination Kitchen and Dining Room
- Fire and Smoke Detector
Kitchen
- Electric Oven or Range
- Dishwasher
Bedrooms and Bathrooms
- 3 Bedrooms
- 1 Full Bathroom
Laundry
- Laundry on main level
- Washer
Basement
- Sump Pump
- Stone or Rock in Basement
Schools
- Winnetonka High School
Additional Features
- Deck
- Central Air
Community Details
- Winnwood Gardens Subdivision
Listing and Financial Details
- Assessor Parcel Number 18-108-00-12-12.00
Ownership History
Purchase Details
Home Financials for this Owner
Home Financials are based on the most recent Mortgage that was taken out on this home.Purchase Details
Home Financials for this Owner
Home Financials are based on the most recent Mortgage that was taken out on this home.Purchase Details
Home Financials for this Owner
Home Financials are based on the most recent Mortgage that was taken out on this home.Purchase Details
Purchase Details
Purchase Details
Home Financials for this Owner
Home Financials are based on the most recent Mortgage that was taken out on this home.Similar Homes in Kansas City, MO
Home Values in the Area
Average Home Value in this Area
Purchase History
| Date | Type | Sale Price | Title Company |
|---|---|---|---|
| Warranty Deed | -- | Security 1St Title | |
| Warranty Deed | -- | Security 1St Title | |
| Warranty Deed | -- | Security 1St Title | |
| Warranty Deed | -- | First United Title Agency In | |
| Warranty Deed | -- | Stewart Title Co | |
| Corporate Deed | -- | None Available | |
| Trustee Deed | $64,175 | None Available | |
| Warranty Deed | -- | Kansas City Title |
Mortgage History
| Date | Status | Loan Amount | Loan Type |
|---|---|---|---|
| Open | $165,447 | FHA | |
| Closed | $6,617 | New Conventional | |
| Previous Owner | $79,084 | FHA | |
| Previous Owner | $81,496 | FHA | |
| Previous Owner | $43,120 | New Conventional | |
| Previous Owner | $39,151 | Future Advance Clause Open End Mortgage | |
| Previous Owner | $76,000 | Fannie Mae Freddie Mac | |
| Previous Owner | $73,600 | Purchase Money Mortgage |
Property History
| Date | Event | Price | Change | Sq Ft Price |
|---|---|---|---|---|
| 01/16/2025 01/16/25 | Sold | -- | -- | -- |
| 12/13/2024 12/13/24 | Pending | -- | -- | -- |
| 11/18/2024 11/18/24 | For Sale | $165,000 | +112.9% | $208 / Sq Ft |
| 07/25/2018 07/25/18 | Sold | -- | -- | -- |
| 06/15/2018 06/15/18 | Pending | -- | -- | -- |
| 06/14/2018 06/14/18 | For Sale | $77,500 | +21.1% | -- |
| 10/30/2014 10/30/14 | Sold | -- | -- | -- |
| 09/19/2014 09/19/14 | Pending | -- | -- | -- |
| 03/10/2014 03/10/14 | For Sale | $64,000 | -- | -- |
Tax History Compared to Growth
Tax History
| Year | Tax Paid | Tax Assessment Tax Assessment Total Assessment is a certain percentage of the fair market value that is determined by local assessors to be the total taxable value of land and additions on the property. | Land | Improvement |
|---|---|---|---|---|
| 2024 | $1,131 | $14,040 | -- | -- |
| 2023 | $1,121 | $14,040 | $0 | $0 |
| 2022 | $1,046 | $12,520 | $0 | $0 |
| 2021 | $1,047 | $12,521 | $2,489 | $10,032 |
| 2020 | $1,031 | $11,400 | $0 | $0 |
| 2019 | $1,012 | $11,400 | $0 | $0 |
| 2018 | $998 | $10,740 | $0 | $0 |
| 2017 | $979 | $10,740 | $2,490 | $8,250 |
| 2016 | $979 | $10,740 | $2,490 | $8,250 |
| 2015 | $979 | $10,740 | $2,490 | $8,250 |
| 2014 | $1,053 | $11,380 | $2,490 | $8,890 |
Agents Affiliated with this Home
-
Teresa McCracken
T
Seller's Agent in 2025
Teresa McCracken
ReeceNichols-KCN
(816) 468-8555
1 in this area
9 Total Sales
-
Daryl Diebold
D
Buyer's Agent in 2025
Daryl Diebold
Holland Realty Services
(816) 454-2332
1 in this area
18 Total Sales
-
Rob West

Seller's Agent in 2018
Rob West
United Real Estate Kansas City
(816) 588-7979
45 Total Sales
-
J
Buyer's Agent in 2018
Juliana Jenkins Gaciarek
ReeceNichols-KCN
-
Mark Duncan Realtor
M
Seller's Agent in 2014
Mark Duncan Realtor
Realty ONE Group Esteem
(816) 309-1059
3 in this area
49 Total Sales
-
S
Buyer's Agent in 2014
Sandra Straight
Exit Realty Professionals
Map
Source: Heartland MLS
MLS Number: 1871007
APN: 18-108-00-12-012.00
- 4611 N Oakley Ave
- 5633 NE 49th St
- 4814 N White Ave
- 5810 NE 43rd Terrace
- 5420 NE 49th St
- 4311 N Bellaire Ave
- 5113 NE 49th St
- 4344 N Denver Ave
- 4808 N Beacon Ave
- 4400 N Brighton Ave
- 4258 N Colorado Ave
- 0 NE 50th St
- 6005 NE 50th St
- 4847 N Beacon Ave
- 5032 N Bellaire Ave
- 5016 N Wheeling Ave
- 5118 NE 42nd St
- 4603 NE 47th Terrace
- 4222 N Chelsea Ave
- 4950 N Chelsea Ave
