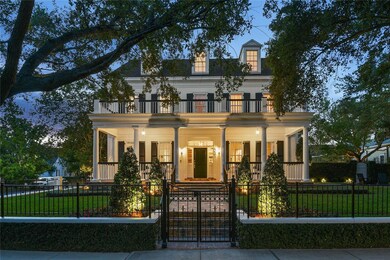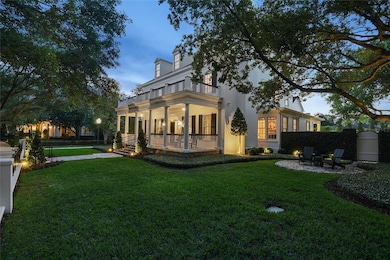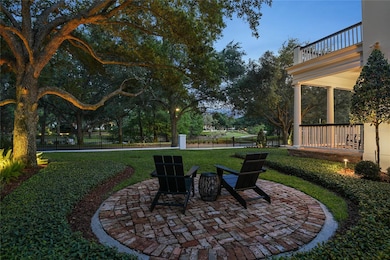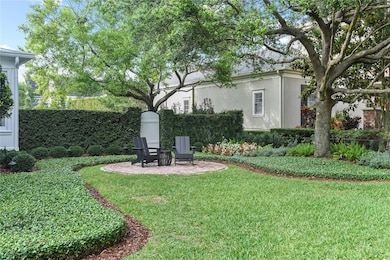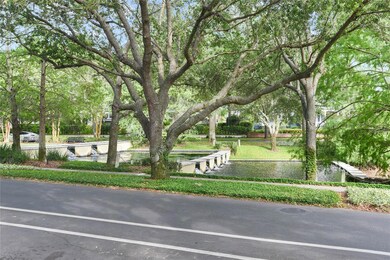
4601 New Broad St Orlando, FL 32814
Baldwin Park NeighborhoodHighlights
- Home Theater
- In Ground Pool
- Wood Flooring
- Baldwin Park Elementary Rated A-
- 0.33 Acre Lot
- 3-minute walk to New Broad Park
About This Home
As of June 2024Presenting 4601 New Broad Street in Baldwin Park. This flagship estate was custom built by Derek Builders in collaboration with LRK Designs for the developer of Baldwin Park. This home commands attention perched on the 1/3-acre premier lot with views of the cascading waters of New Broad Street. Step in the epitome of luxury living boasting 6 bedrooms, 6 ½ baths and a sprawling 6220 square feet of meticulously crafted space including an expansive in-law suite. The outdoor oasis greets you with an outdoor kitchen, sparkling pool with sun shelf and fountain, artificial turf , and gorgeous landscaping for privacy. Extensive remodel in 2023. Complete renovation of the in-law suite to include kitchenette, custom bath, and vinyl plank flooring. Renovation to expand Primary bedroom to add sitting area, decorative custom shelves, expansive custom closet, and bath. The chef's kitchen includes a new Thermador double oven, Thermador gas stove, new Bosch dishwasher, GE monogram microwave and refrigerator. New exterior landscape and lighting design by Leaf landscape design: Artificial turf in rear yard with added drainage system. Japanese blueberry privacy hedge, mature crepe myrtles and bamboo trees planted with Mexican pebble beach rock beds. Chicago brick walkway to access front gate. Newly planted sod and plants in front yard. Stunning new high end light fixtures installed throughout. Painted inside and out. Exterior is waterproof elastomer paint with a 10 year warranty. Solid Red Oak flooring throughout sanded and refinished. New high end carpet in all bedrooms. New hot water heater. Full wet bar with designer sink and refrigeration added for 3rd floor entertainment area. WIFI capability for sound, temperature, and lighting. New alarm system for the entire home to include every entry and window. New gutters added. Newly added air conditioning to gracious 3 car garage and slip resistant tile flooring that is used in high end dealerships. New roof in 2022. This spectacular home is walking distance to everything Baldwin Park has to offer including dining, shopping and entertainment.
Last Agent to Sell the Property
COLDWELL BANKER RESIDENTIAL RE Brokerage Phone: 407-647-1211 License #3299957

Home Details
Home Type
- Single Family
Est. Annual Taxes
- $23,023
Year Built
- Built in 2003
Lot Details
- 0.33 Acre Lot
- South Facing Home
- Irrigation
- Property is zoned PD
HOA Fees
- $92 Monthly HOA Fees
Parking
- 3 Car Attached Garage
Home Design
- Slab Foundation
- Wood Frame Construction
- Shingle Roof
- Block Exterior
Interior Spaces
- 6,220 Sq Ft Home
- 2-Story Property
- Built-In Features
- Ceiling Fan
- Window Treatments
- French Doors
- Family Room
- Separate Formal Living Room
- Formal Dining Room
- Home Theater
- Storage Room
- Inside Utility
- Smart Home
Kitchen
- Eat-In Kitchen
- Range
- Recirculated Exhaust Fan
- Microwave
- Dishwasher
- Stone Countertops
- Solid Wood Cabinet
- Disposal
Flooring
- Wood
- Ceramic Tile
Bedrooms and Bathrooms
- 6 Bedrooms
- Primary Bedroom Upstairs
- Walk-In Closet
- In-Law or Guest Suite
Laundry
- Laundry Room
- Dryer
- Washer
Pool
- In Ground Pool
- Outdoor Shower
- Outside Bathroom Access
- Pool Sweep
Outdoor Features
- Outdoor Kitchen
- Exterior Lighting
- Rain Gutters
Additional Homes
- 626 SF Accessory Dwelling Unit
Schools
- Baldwin Park Elementary School
- Glenridge Middle School
- Winter Park High School
Utilities
- Central Heating and Cooling System
- Propane
- Electric Water Heater
Community Details
- Stacey Fryrear Association
- Baldwin Park Ut 01 50 121 Subdivision
Listing and Financial Details
- Tax Lot 12
- Assessor Parcel Number 20-22-30-0520-00-120
- $3,672 per year additional tax assessments
Ownership History
Purchase Details
Purchase Details
Home Financials for this Owner
Home Financials are based on the most recent Mortgage that was taken out on this home.Purchase Details
Home Financials for this Owner
Home Financials are based on the most recent Mortgage that was taken out on this home.Purchase Details
Map
Similar Homes in Orlando, FL
Home Values in the Area
Average Home Value in this Area
Purchase History
| Date | Type | Sale Price | Title Company |
|---|---|---|---|
| Warranty Deed | $100 | None Listed On Document | |
| Warranty Deed | $100 | None Listed On Document | |
| Warranty Deed | $3,600,000 | None Listed On Document | |
| Warranty Deed | $2,950,000 | None Listed On Document | |
| Deed | $191,300 | -- |
Mortgage History
| Date | Status | Loan Amount | Loan Type |
|---|---|---|---|
| Previous Owner | $1,900,000 | New Conventional | |
| Previous Owner | $100,000 | Credit Line Revolving |
Property History
| Date | Event | Price | Change | Sq Ft Price |
|---|---|---|---|---|
| 06/14/2024 06/14/24 | Sold | $3,600,000 | 0.0% | $579 / Sq Ft |
| 06/14/2024 06/14/24 | For Sale | $3,600,000 | +22.0% | $579 / Sq Ft |
| 05/22/2023 05/22/23 | Sold | $2,950,000 | -7.1% | $477 / Sq Ft |
| 05/05/2023 05/05/23 | Pending | -- | -- | -- |
| 05/05/2023 05/05/23 | For Sale | $3,175,000 | -- | $513 / Sq Ft |
Tax History
| Year | Tax Paid | Tax Assessment Tax Assessment Total Assessment is a certain percentage of the fair market value that is determined by local assessors to be the total taxable value of land and additions on the property. | Land | Improvement |
|---|---|---|---|---|
| 2025 | $45,258 | $2,713,300 | $600,000 | $2,113,300 |
| 2024 | $23,023 | $2,333,250 | $600,000 | $1,733,250 |
| 2023 | $23,023 | $1,104,962 | $0 | $0 |
| 2022 | $22,503 | $1,072,779 | $0 | $0 |
| 2021 | $22,172 | $1,041,533 | $0 | $0 |
| 2020 | $21,156 | $1,027,153 | $0 | $0 |
| 2019 | $21,868 | $1,004,060 | $0 | $0 |
| 2018 | $21,712 | $985,339 | $0 | $0 |
| 2017 | $21,720 | $1,070,096 | $250,000 | $820,096 |
| 2016 | $21,667 | $1,047,240 | $250,000 | $797,240 |
| 2015 | $21,922 | $1,037,651 | $220,000 | $817,651 |
| 2014 | $22,018 | $973,986 | $220,000 | $753,986 |
Source: Stellar MLS
MLS Number: O6212996
APN: 20-2230-0520-00-120
- 1630 Common Way Rd Unit 203
- 1630 Common Way Rd Unit 303
- 4685 Anson Ln
- 1563 Common Way Rd
- 4459 Twinview Ln
- 4725 Anson Ln
- 1521 Chatfield Place
- 1184 Fern Ave
- 4712 Anson Ln
- 1131 Fern Ave
- 1425 Chatfield Place Unit 3
- 1148 Lake Baldwin Ln
- 1407 Chatfield Place
- 1331 Common Way Rd
- 4533 Burke St
- 1068 Lake Baldwin Ln
- 4350 New Broad St
- 1674 Lakemont Ave Unit 201
- 984 Fern Ave
- 1859 Britlyn Alley

