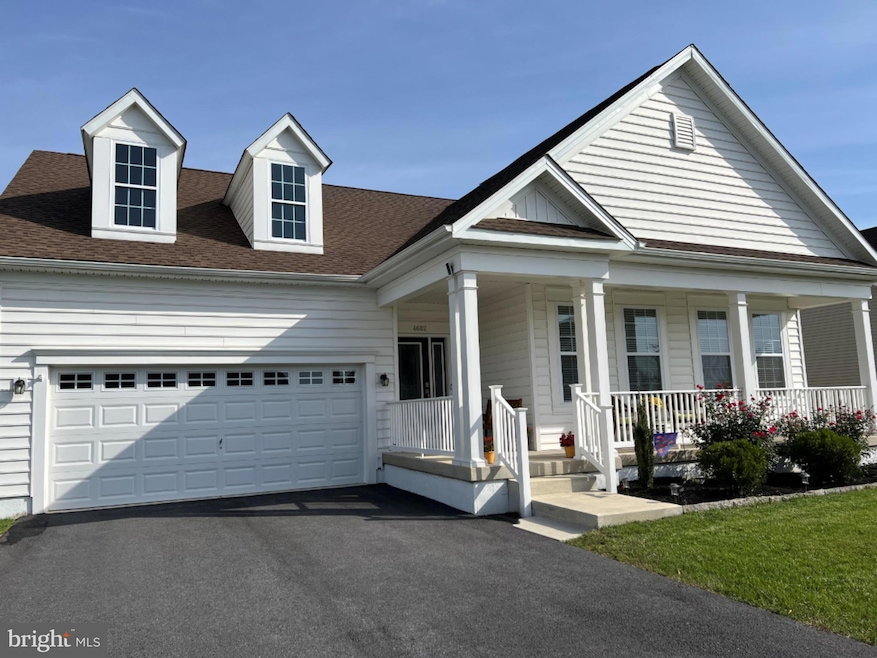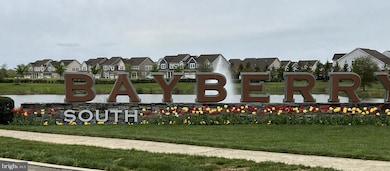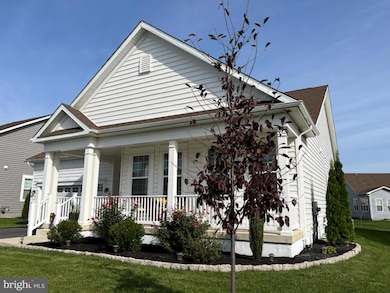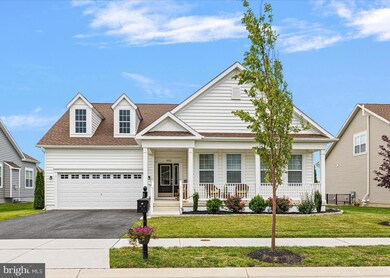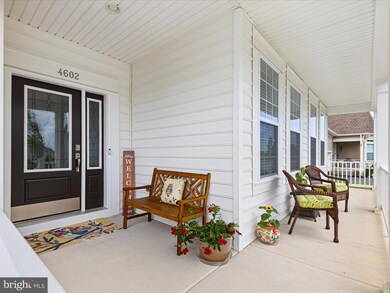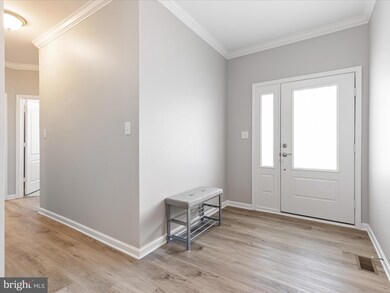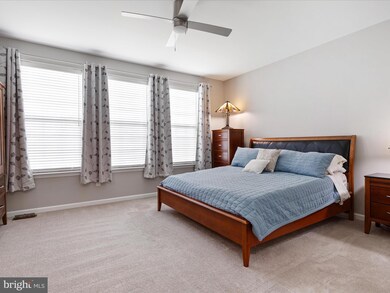4602 Bogart Ln Middletown, DE 19709
Estimated payment $3,483/month
Highlights
- Fitness Center
- Open Floorplan
- Rambler Architecture
- Active Adult
- Clubhouse
- Great Room
About This Home
Welcome to the Ponds at Bayberry, a 55+ community in Middletown Delaware. Offering a 3-year young Kelly Americana with 3 beds and 2 baths, this home has an open floor plan which features LVP throughout the main living areas, 9’ ceilings, a great room with a high-efficiency gas fireplace, dining area and a designer kitchen that boasts 42" cabinets, quartz countertops, combo in-wall microwave and oven, gas cooktop, stainless steel appliances, and large island. The primary suite offers an en suite bath and 2 walk-in closets. The 2-bedroom guest suite offers privacy from the main area of the home. Head out to the screened-in rear porch with a spacious backyard ready for designing additional entertainment space. The basement is the full footprint of the home offering plenty of possibilities for its use. The Ponds at Bayberry is resort-style living in a country-like setting. Located in the thriving Bayberry Community, natural parks and miles of walking and biking trails lay before you, with 450 acres of beautifully landscaped open spaces, a 70-acre Central Park with an 11-acre kayaking and fishing lake and two dog parks. The Ponds amenities include numerous clubs and activities, pickleball courts, a beautiful pool, a 10,000 sq. ft. clubhouse w/ fitness center, billiards, ballroom, community lounge, meeting/card rooms and outdoor fire pit that overlooks one of the many private ponds. The Ponds is located minutes from local golf courses, county parks, shops, restaurants and medical facilities. The Bayberry Town Center now offers a newly opened Weiss grocery store and soon to come gas station, walkable shopping and dining options. Close to I-95 and Rt 1, the Wilmington train station, and the Wilmington, Philadelphia and Baltimore Washington International Airports. The Delaware Beaches are only an hour away! HOA fees include clubhouse amenities, trash and snow removal as well as lawn care. This home and community are a must see!
Listing Agent
(302) 354-4148 helen.garton@exprealty.com EXP Realty, LLC License #RS-0022528 Listed on: 07/11/2025

Home Details
Home Type
- Single Family
Est. Annual Taxes
- $3,641
Year Built
- Built in 2022
Lot Details
- 10,019 Sq Ft Lot
- Sprinkler System
- Property is in very good condition
HOA Fees
- $180 Monthly HOA Fees
Parking
- 2 Car Attached Garage
- Front Facing Garage
- Garage Door Opener
- Driveway
Home Design
- Rambler Architecture
- Architectural Shingle Roof
- Vinyl Siding
- Concrete Perimeter Foundation
Interior Spaces
- 1,875 Sq Ft Home
- Property has 1 Level
- Open Floorplan
- Crown Molding
- Ceiling height of 9 feet or more
- Ceiling Fan
- Fireplace Mantel
- Gas Fireplace
- Double Pane Windows
- Low Emissivity Windows
- Window Screens
- Great Room
- Breakfast Room
- Screened Porch
- Basement Fills Entire Space Under The House
- Laundry on main level
Kitchen
- Built-In Oven
- Cooktop
- Built-In Microwave
- Dishwasher
- Stainless Steel Appliances
- Kitchen Island
- Upgraded Countertops
- Disposal
Flooring
- Partially Carpeted
- Luxury Vinyl Plank Tile
Bedrooms and Bathrooms
- 3 Main Level Bedrooms
- Walk-In Closet
- 2 Full Bathrooms
Home Security
- Exterior Cameras
- Carbon Monoxide Detectors
- Fire and Smoke Detector
Utilities
- Forced Air Heating and Cooling System
- Electric Water Heater
Additional Features
- Doors with lever handles
- Energy-Efficient Appliances
Listing and Financial Details
- Tax Lot 078
- Assessor Parcel Number 13-013.41-078
Community Details
Overview
- Active Adult
- Association fees include common area maintenance, lawn maintenance, pool(s), snow removal, trash
- $47 Other Monthly Fees
- Active Adult | Residents must be 55 or older
- The Ponds At Bayberry South Service Corporation HOA
- Built by Blenheim Homes
- The Ponds At Bayberry Subdivision, Kelly Americana Floorplan
- Property Manager
Amenities
- Common Area
- Clubhouse
- Game Room
- Billiard Room
- Meeting Room
Recreation
- Community Basketball Court
- Shuffleboard Court
- Fitness Center
- Heated Community Pool
Map
Home Values in the Area
Average Home Value in this Area
Tax History
| Year | Tax Paid | Tax Assessment Tax Assessment Total Assessment is a certain percentage of the fair market value that is determined by local assessors to be the total taxable value of land and additions on the property. | Land | Improvement |
|---|---|---|---|---|
| 2024 | $3,833 | $91,600 | $8,000 | $83,600 |
| 2023 | $3,257 | $91,600 | $8,000 | $83,600 |
| 2022 | $93 | $2,600 | $2,600 | $0 |
| 2021 | $92 | $2,600 | $2,600 | $0 |
| 2020 | $91 | $2,600 | $2,600 | $0 |
| 2019 | $84 | $2,600 | $2,600 | $0 |
| 2018 | $0 | $2,600 | $2,600 | $0 |
| 2017 | -- | $2,600 | $2,600 | $0 |
| 2016 | -- | $2,600 | $2,600 | $0 |
| 2015 | -- | $2,600 | $2,600 | $0 |
| 2014 | -- | $2,600 | $2,600 | $0 |
Property History
| Date | Event | Price | List to Sale | Price per Sq Ft |
|---|---|---|---|---|
| 11/25/2025 11/25/25 | Price Changed | $569,900 | -0.9% | $304 / Sq Ft |
| 10/20/2025 10/20/25 | Price Changed | $575,000 | -0.7% | $307 / Sq Ft |
| 09/04/2025 09/04/25 | Price Changed | $579,000 | -0.5% | $309 / Sq Ft |
| 07/30/2025 07/30/25 | Price Changed | $582,000 | -0.5% | $310 / Sq Ft |
| 07/11/2025 07/11/25 | For Sale | $585,000 | -- | $312 / Sq Ft |
Purchase History
| Date | Type | Sale Price | Title Company |
|---|---|---|---|
| Deed | -- | -- |
Mortgage History
| Date | Status | Loan Amount | Loan Type |
|---|---|---|---|
| Open | $315,767 | New Conventional |
Source: Bright MLS
MLS Number: DENC2085152
APN: 13-013.41-078
- 4116 Laughton Ln
- 515 Barrymore Pkwy
- 615 Vessel Dr
- 618 Vessel Dr
- 7 Landview Ct
- 704 Bullen Dr
- 3151 Schuman Dr
- 2510 Chopin Dr
- 3037 Barber Ln
- 5924 Ravel Ln
- 3032 Barber Ln
- 3227 S Central Park Dr
- 1236 Pimpernell Path
- The Kelly Plan at Parks Edge at Bayberry - Parks Edge
- The Hudson Plan at Parks Edge at Bayberry - Parks Edge
- The Cooper II Plan at Parks Edge at Bayberry - Parks Edge
- The Loren Plan at Parks Edge at Bayberry - Parks Edge
- The Tracy II Plan at Parks Edge at Bayberry - Parks Edge
- The Brando Plan at Parks Edge at Bayberry - Parks Edge
- The Stewart II Plan at Parks Edge at Bayberry - Parks Edge
- 618 Vessel Dr
- 1611 W Matisse Dr
- 1670 W Matisse Dr
- 279 N Bayberry Pkwy
- 2175 Audubon Trail
- 309 S Thales Dr
- 1 Nighthawk Dr
- 1415 Whispering Woods Rd
- 960 Lorewood Grove Rd
- 608 Main St
- 1533 Schwinn St
- 1706 Torker St
- 851 Mapleton Ave
- 862 Mapleton Ave
- 864 Mapleton Ave
- 866 Mapleton Ave
- 868 Mapleton Ave
- 870 Mapleton Ave
- 872 Mapleton Ave
- 121 Wye Oak Dr
