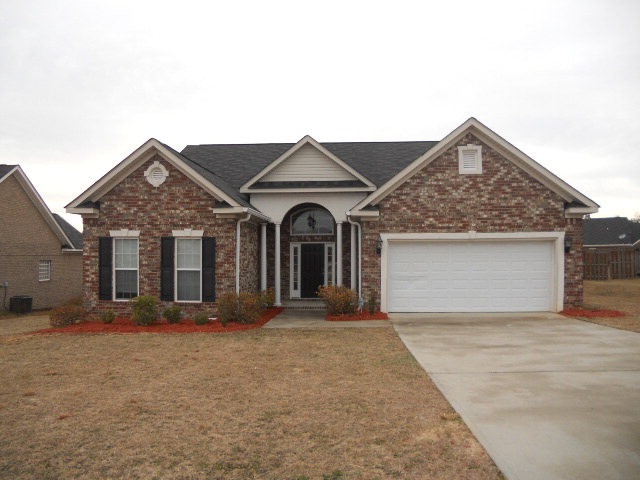
4602 Logans Way Augusta, GA 30909
Belair NeighborhoodHighlights
- Deck
- Wood Flooring
- Covered patio or porch
- Ranch Style House
- Great Room with Fireplace
- Breakfast Room
About This Home
As of December 2018Split bedroom plan with wide open foyer to great room. Master bedroom and bath are spacious with separate garden tub and shower, double vanity and large walk-in closet. The Kitchen is also spacious and open to the great room and has all white cabinets, built in stainless steel microwave and sink. Bedrooms 1 and 2 are connected by a private bath. Exterior opens onto wood decking and large privacy fenced yard.
Last Buyer's Agent
Dawn Michele Woodward
Leading Edge Real Estate
Home Details
Home Type
- Single Family
Est. Annual Taxes
- $2,700
Year Built
- Built in 2006
Lot Details
- 0.34 Acre Lot
- Lot Dimensions are 75 x 181
- Privacy Fence
Parking
- 2 Car Attached Garage
Home Design
- Ranch Style House
- Brick Exterior Construction
- Slab Foundation
- Composition Roof
Interior Spaces
- 1,823 Sq Ft Home
- Gas Log Fireplace
- Insulated Windows
- Insulated Doors
- Great Room with Fireplace
- Family Room
- Living Room
- Breakfast Room
- Dining Room
- Pull Down Stairs to Attic
Kitchen
- Eat-In Kitchen
- Built-In Microwave
- Dishwasher
Flooring
- Wood
- Carpet
- Ceramic Tile
Bedrooms and Bathrooms
- 3 Bedrooms
- Walk-In Closet
- Garden Bath
Laundry
- Laundry Room
- Washer and Gas Dryer Hookup
Outdoor Features
- Deck
- Covered patio or porch
Schools
- Sue Reynolds Elementary School
- Langford Middle School
- Richmond Academy High School
Utilities
- Central Air
- Heat Pump System
Community Details
- Property has a Home Owners Association
- Built by COLLIER
- Elderberry Subdivision
Listing and Financial Details
- Legal Lot and Block 34 / D
Ownership History
Purchase Details
Home Financials for this Owner
Home Financials are based on the most recent Mortgage that was taken out on this home.Purchase Details
Home Financials for this Owner
Home Financials are based on the most recent Mortgage that was taken out on this home.Purchase Details
Purchase Details
Home Financials for this Owner
Home Financials are based on the most recent Mortgage that was taken out on this home.Map
Similar Homes in the area
Home Values in the Area
Average Home Value in this Area
Purchase History
| Date | Type | Sale Price | Title Company |
|---|---|---|---|
| Warranty Deed | $180,000 | -- | |
| Warranty Deed | $137,000 | -- | |
| Foreclosure Deed | -- | -- | |
| Warranty Deed | $190,900 | None Available |
Mortgage History
| Date | Status | Loan Amount | Loan Type |
|---|---|---|---|
| Open | $176,739 | FHA | |
| Closed | $176,739 | FHA | |
| Previous Owner | $134,518 | FHA | |
| Previous Owner | $190,900 | Purchase Money Mortgage | |
| Previous Owner | $146,200 | Unknown |
Property History
| Date | Event | Price | Change | Sq Ft Price |
|---|---|---|---|---|
| 12/28/2018 12/28/18 | Sold | $180,000 | 0.0% | $87 / Sq Ft |
| 11/30/2018 11/30/18 | Pending | -- | -- | -- |
| 08/27/2018 08/27/18 | For Sale | $180,000 | +31.4% | $87 / Sq Ft |
| 03/13/2013 03/13/13 | Sold | $137,000 | +1.6% | $75 / Sq Ft |
| 02/12/2013 02/12/13 | Pending | -- | -- | -- |
| 01/22/2013 01/22/13 | For Sale | $134,900 | -- | $74 / Sq Ft |
Tax History
| Year | Tax Paid | Tax Assessment Tax Assessment Total Assessment is a certain percentage of the fair market value that is determined by local assessors to be the total taxable value of land and additions on the property. | Land | Improvement |
|---|---|---|---|---|
| 2024 | $3,113 | $109,356 | $15,800 | $93,556 |
| 2023 | $3,113 | $110,812 | $15,800 | $95,012 |
| 2022 | $2,944 | $92,292 | $15,800 | $76,492 |
| 2021 | $2,779 | $77,539 | $15,800 | $61,739 |
| 2020 | $2,734 | $77,539 | $15,800 | $61,739 |
| 2019 | $2,723 | $71,926 | $15,800 | $56,126 |
| 2018 | $2,742 | $71,926 | $15,800 | $56,126 |
| 2017 | $2,694 | $71,926 | $15,800 | $56,126 |
| 2016 | $2,696 | $71,926 | $15,800 | $56,126 |
| 2015 | $2,715 | $71,926 | $15,800 | $56,126 |
| 2014 | $2,157 | $71,926 | $15,800 | $56,126 |
Source: REALTORS® of Greater Augusta
MLS Number: 357537
APN: 0662260000
- 4524 Logans Way
- 4521 Logans Way
- 4301 Leadville Ct
- 4042 Cottingham Way
- 4062 Cottingham Way
- 4086 Harper Franklin Ave
- 4061 Cottingham Way
- 729 Holderness Ct
- 1068 Burlington Dr
- 1060 Burlington Dr
- 1055 Burlington Dr
- 1063 Burlington Dr
- 2344 Belair Spring Rd
- 1163 George W Crawford Dr
- 3647 Madrid Dr N
- 3920 Carolyn St
- 3655 Crawfordville Dr
- 3908 Padrick St
- 2352 Helsinki Dr
- 2115 Willhaven Dr
