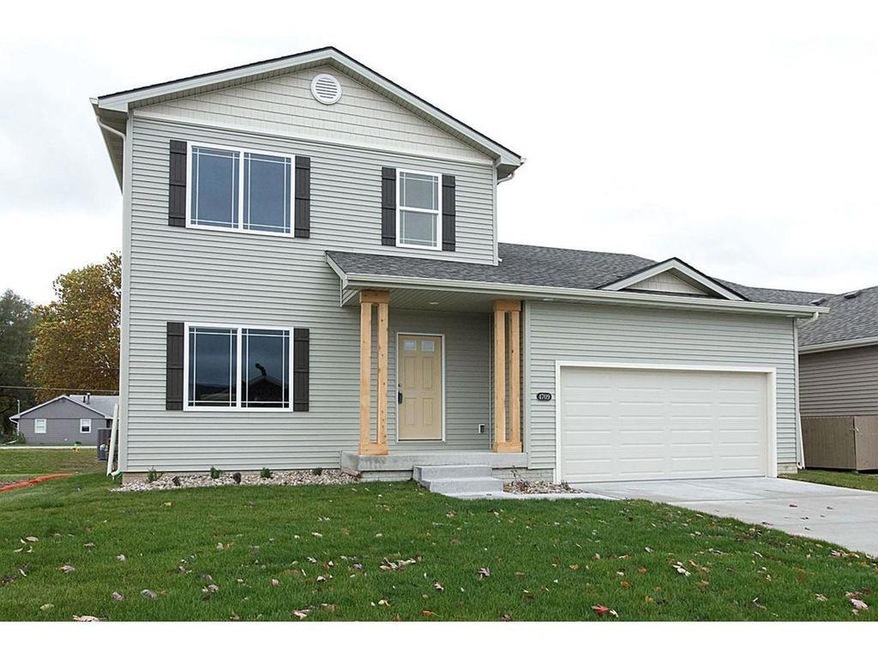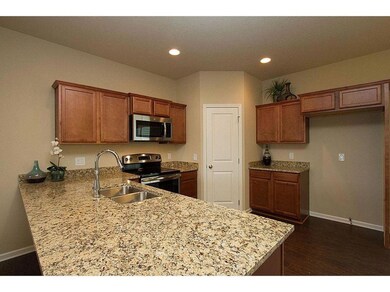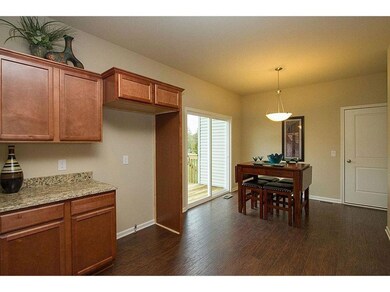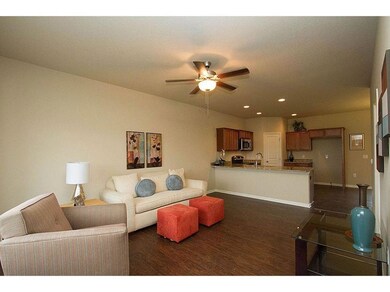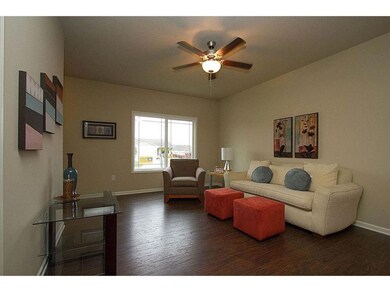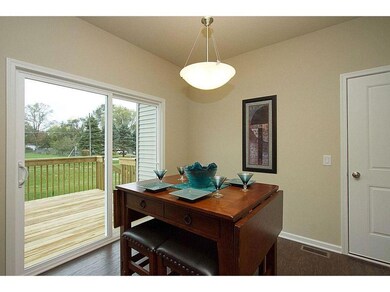
4603 E Merced St Des Moines, IA 50317
Capitol Heights NeighborhoodHighlights
- Tile Flooring
- Forced Air Heating and Cooling System
- Dining Area
About This Home
As of February 2020Limited time only $3,000 in Hubbell Bucks being offered! Move in Ready! This HUBBELL "JAXTON 2 STORY 4 CAR TANDEM HOME PLAN" offers 3 Bedrooms, 3 Bath, 4 Car Attached Tandem Garage with openers and has 1,365 finished living space. The open floor plan features granite counter tops in the kitchen, beautiful Birch cabinets, corner pantry and stainless steel appliances. Main floor laundry room off the kitchen, master bedroom with tray ceiling, walk in closet and private bath. Lower lever stubbed for bath. . Every Hubbell home includes a passive radon mitigation system and testing, 15 year basement waterproof guarantee, architectural shingles, ice and water shield along roof line, PEX plumbing, JELD-WIN windows and Kohler fixtures. Des Moines Tax Abatement Program and South East Polk School District. No closing costs up to $1750.00 with preferred lender.
Home Details
Home Type
- Single Family
Est. Annual Taxes
- $1,409
Year Built
- Built in 2015
Lot Details
- 0.28 Acre Lot
- Property is zoned PUD
HOA Fees
- $11 Monthly HOA Fees
Home Design
- Asphalt Shingled Roof
- Vinyl Siding
Interior Spaces
- 1,365 Sq Ft Home
- 2-Story Property
- Dining Area
- Unfinished Basement
- Basement Window Egress
- Fire and Smoke Detector
- Laundry on upper level
Kitchen
- Stove
- Microwave
- Dishwasher
Flooring
- Carpet
- Laminate
- Tile
- Vinyl
Bedrooms and Bathrooms
- 3 Bedrooms
Parking
- 4 Car Attached Garage
- Driveway
Utilities
- Forced Air Heating and Cooling System
- Cable TV Available
Community Details
- Hubbell Homes Association
- Built by Hubbell Homes
Listing and Financial Details
- Assessor Parcel Number 06007934244000
Ownership History
Purchase Details
Home Financials for this Owner
Home Financials are based on the most recent Mortgage that was taken out on this home.Purchase Details
Home Financials for this Owner
Home Financials are based on the most recent Mortgage that was taken out on this home.Similar Homes in Des Moines, IA
Home Values in the Area
Average Home Value in this Area
Purchase History
| Date | Type | Sale Price | Title Company |
|---|---|---|---|
| Warranty Deed | $227,500 | None Available | |
| Warranty Deed | $212,000 | None Available |
Mortgage History
| Date | Status | Loan Amount | Loan Type |
|---|---|---|---|
| Open | $224,000 | New Conventional | |
| Closed | $223,281 | FHA | |
| Previous Owner | $208,160 | FHA |
Property History
| Date | Event | Price | Change | Sq Ft Price |
|---|---|---|---|---|
| 02/14/2020 02/14/20 | Sold | $227,400 | -3.2% | $167 / Sq Ft |
| 01/15/2020 01/15/20 | Pending | -- | -- | -- |
| 10/29/2019 10/29/19 | For Sale | $234,900 | +10.8% | $172 / Sq Ft |
| 03/03/2017 03/03/17 | Sold | $212,000 | -2.3% | $155 / Sq Ft |
| 12/03/2016 12/03/16 | Pending | -- | -- | -- |
| 01/11/2016 01/11/16 | For Sale | $217,000 | -- | $159 / Sq Ft |
Tax History Compared to Growth
Tax History
| Year | Tax Paid | Tax Assessment Tax Assessment Total Assessment is a certain percentage of the fair market value that is determined by local assessors to be the total taxable value of land and additions on the property. | Land | Improvement |
|---|---|---|---|---|
| 2024 | $5,336 | $276,900 | $62,200 | $214,700 |
| 2023 | $5,204 | $276,900 | $62,200 | $214,700 |
| 2022 | $1,200 | $228,200 | $53,500 | $174,700 |
| 2021 | $1,180 | $228,200 | $53,500 | $174,700 |
| 2020 | $1,154 | $224,600 | $52,600 | $172,000 |
| 2019 | $726 | $224,600 | $52,600 | $172,000 |
| 2018 | $950 | $205,400 | $46,700 | $158,700 |
| 2017 | $1,386 | $205,400 | $46,700 | $158,700 |
| 2016 | $966 | $50,300 | $35,300 | $15,000 |
| 2015 | $966 | $35,300 | $35,300 | $0 |
| 2014 | $4 | $170 | $170 | $0 |
Agents Affiliated with this Home
-
Shane Torres

Seller's Agent in 2020
Shane Torres
RE/MAX
(515) 984-0222
4 in this area
656 Total Sales
-
Andrew Bruellman

Seller Co-Listing Agent in 2020
Andrew Bruellman
RE/MAX
(515) 320-3653
1 in this area
236 Total Sales
-
Rocio Hermosillo

Buyer's Agent in 2020
Rocio Hermosillo
EXP Realty, LLC
(515) 657-0766
2 in this area
254 Total Sales
-
Cindy Metge

Seller's Agent in 2017
Cindy Metge
LPT Realty, LLC
(515) 669-3003
76 Total Sales
-
Victoria Swanson

Seller Co-Listing Agent in 2017
Victoria Swanson
LPT Realty, LLC
(515) 306-4059
1 in this area
49 Total Sales
-
Michael Slavin

Buyer's Agent in 2017
Michael Slavin
RE/MAX
(515) 491-4319
1 in this area
589 Total Sales
Map
Source: Des Moines Area Association of REALTORS®
MLS Number: 509882
APN: 060-07934244000
- 4616 E Merced St
- 4599 NE Aurora Ave
- 4545 NE Aurora Ave
- 4655 NE 41st Ave
- 4315 E 48th St
- 4375 E 44th St
- 4338 Grover Woods Ln
- 4409 E 44th St
- 4427 Honey Bee Rd
- 4690 Hubbell Ave
- 4401 Honey Bee Rd
- 4396 Honey Bee Rd
- 4685 E Broadway Ave
- 4400 Honey Bee Rd
- 4404 Honey Bee Rd
- 4408 Honey Bee Rd
- 4274 Grover Woods Ln
- 4270 Grover Woods Ln
- 4390 E Broadway Ave
- 4935 NE 39th Ave
