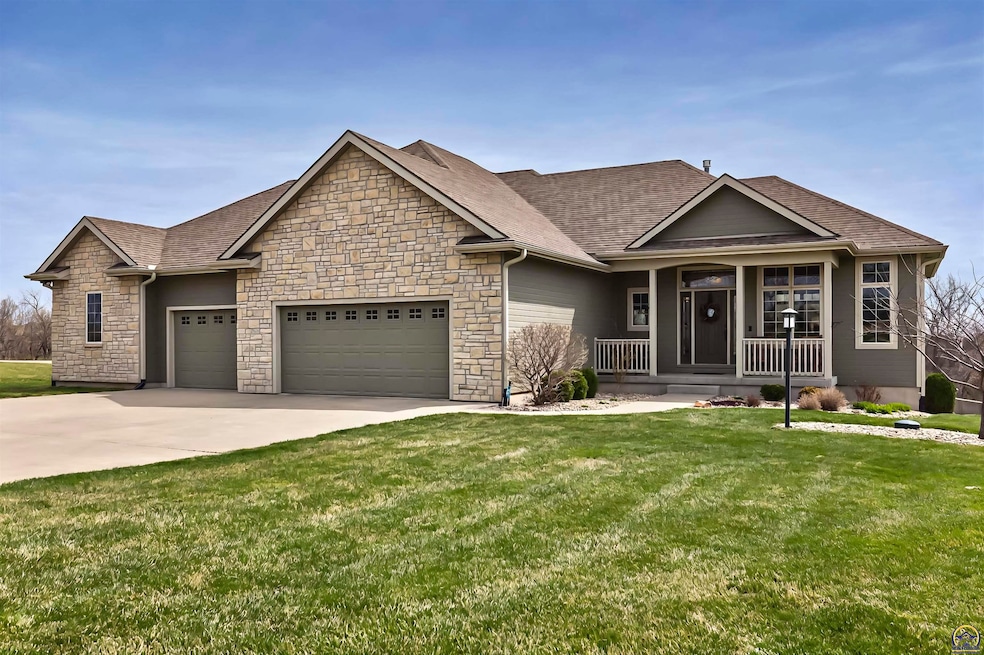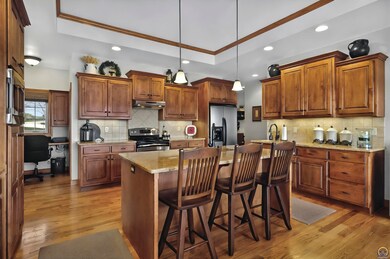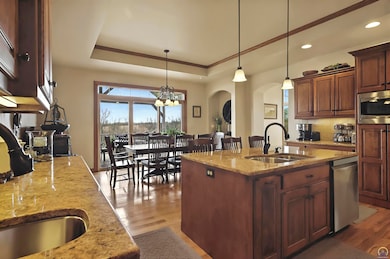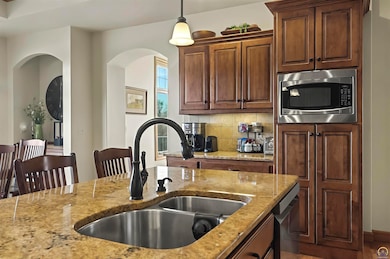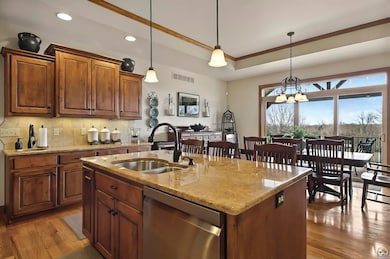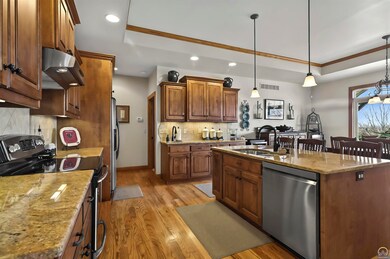
4603 SW Deer Trail St Topeka, KS 66610
Highlights
- Family Room with Fireplace
- Wooded Lot
- Covered patio or porch
- Washburn Rural High School Rated A-
- Ranch Style House
- Cul-De-Sac
About This Home
As of June 2025Highly desirable WRSD neighborhood with spacious lot (approx 3.49 acres), walking, ponds and views! It’s a little bit country and there is a little bit of rock n’roll in this very spacious and well thought out main floor living home! Soaring ceilings and wood work thru-out, the living room with elaborate and gorgeous fireplace, eat-in kitchen with generous island and dining room flow nicely together with all the windows, light and views! The Main floor primary is large and ensuite with huge walk-in closet and laundry adjacent to the garage entry. Yes check out that garage with its extra enclosed shop space and extra doors for access. Great entertaining space in the basement walk-out with large wet-bar, tornado shelter, 2nd fireplace, and tons of storage. Two more bedrooms and two more full baths (one ensuite to the bedroom) provide spacious living quarters for all. Other emenities are the geo-thermal HVAC, double hot water heaters, and hey! Don’t forget the amazing covered deck off the kitchen where you will entertain your family and friends, creating the next chapter of this amazing home’s history as you make it your own!
Last Agent to Sell the Property
Stone & Story RE Group, LLC Brokerage Phone: 785-251-0717 License #00047331 Listed on: 03/28/2025
Home Details
Home Type
- Single Family
Est. Annual Taxes
- $7,590
Year Built
- Built in 2008
Lot Details
- Cul-De-Sac
- Wooded Lot
HOA Fees
- $5 Monthly HOA Fees
Parking
- 3 Car Attached Garage
Home Design
- Ranch Style House
- Composition Roof
- Stick Built Home
Interior Spaces
- 3,489 Sq Ft Home
- Bar Fridge
- Multiple Fireplaces
- Family Room with Fireplace
- Living Room with Fireplace
- Combination Kitchen and Dining Room
- Carpet
- Finished Basement
Kitchen
- Electric Range
- Microwave
- Dishwasher
Bedrooms and Bathrooms
- 3 Bedrooms
Laundry
- Laundry Room
- Laundry on main level
Outdoor Features
- Covered patio or porch
Schools
- Jay Shideler Elementary School
- Washburn Rural Middle School
- Washburn Rural High School
Utilities
- Geothermal Heating and Cooling
- Rural Water
- Septic Tank
Community Details
- Association fees include common area maintenance
- Ritchey Subdivision
Listing and Financial Details
- Assessor Parcel Number R68857
Ownership History
Purchase Details
Home Financials for this Owner
Home Financials are based on the most recent Mortgage that was taken out on this home.Purchase Details
Purchase Details
Home Financials for this Owner
Home Financials are based on the most recent Mortgage that was taken out on this home.Purchase Details
Similar Homes in Topeka, KS
Home Values in the Area
Average Home Value in this Area
Purchase History
| Date | Type | Sale Price | Title Company |
|---|---|---|---|
| Warranty Deed | -- | Security 1St Title | |
| Deed | -- | None Listed On Document | |
| Warranty Deed | -- | Kansas Secured Title | |
| Trustee Deed | -- | Capital Title Ins Co Lc |
Mortgage History
| Date | Status | Loan Amount | Loan Type |
|---|---|---|---|
| Open | $570,003 | New Conventional | |
| Previous Owner | $100,000 | Credit Line Revolving | |
| Previous Owner | $298,000 | New Conventional | |
| Previous Owner | $36,800 | Credit Line Revolving | |
| Previous Owner | $316,000 | New Conventional | |
| Previous Owner | $38,000 | Credit Line Revolving | |
| Previous Owner | $316,000 | New Conventional | |
| Previous Owner | $293,000 | Unknown |
Property History
| Date | Event | Price | Change | Sq Ft Price |
|---|---|---|---|---|
| 06/04/2025 06/04/25 | Sold | -- | -- | -- |
| 04/13/2025 04/13/25 | Pending | -- | -- | -- |
| 03/28/2025 03/28/25 | For Sale | $589,900 | -- | $169 / Sq Ft |
Tax History Compared to Growth
Tax History
| Year | Tax Paid | Tax Assessment Tax Assessment Total Assessment is a certain percentage of the fair market value that is determined by local assessors to be the total taxable value of land and additions on the property. | Land | Improvement |
|---|---|---|---|---|
| 2023 | $7,590 | $52,661 | $0 | $0 |
| 2022 | $7,476 | $47,019 | $0 | $0 |
| 2021 | $6,024 | $41,609 | $0 | $0 |
| 2020 | $6,257 | $39,628 | $0 | $0 |
| 2019 | $6,166 | $38,473 | $0 | $0 |
| 2018 | $5,117 | $37,353 | $0 | $0 |
| 2017 | $5,927 | $36,621 | $0 | $0 |
| 2014 | $5,945 | $35,903 | $0 | $0 |
Agents Affiliated with this Home
-
Darin Stephens

Seller's Agent in 2025
Darin Stephens
Stone & Story RE Group, LLC
(785) 250-7278
993 Total Sales
-
Robbie Ramos

Buyer's Agent in 2025
Robbie Ramos
KW One Legacy Partners, LLC
(785) 383-9713
37 Total Sales
Map
Source: Sunflower Association of REALTORS®
MLS Number: 238561
APN: 158-27-0-00-01-003-120
- 0000 SW Gage Blvd
- 00000 SW Hoch Rd
- 8618 SW 51st St
- Lot 18, Block C SW Clarion Lakes Dr
- 4100 SW Auburn Rd
- 0005 SW 45th St
- 0000 SW Hoch Rd
- 0001 SW Hoch Rd
- 0003 SW Hoch Rd
- 0002 SW Hoch Rd
- 0004 SW Hoch Rd
- 4200 SW Auburn Rd
- 4300 SW Auburn Rd
- 4100-4300 SW Auburn Rd
- 8443 SW 30th St
- 6800 Blk SW Valencia Rd
- 2335 SW Davis Dr
- 7546 SW Ambassador Place
- 2400 Blk SW Auburn Rd
- 7401 SW Kings Forest Ct Unit Lot 1
