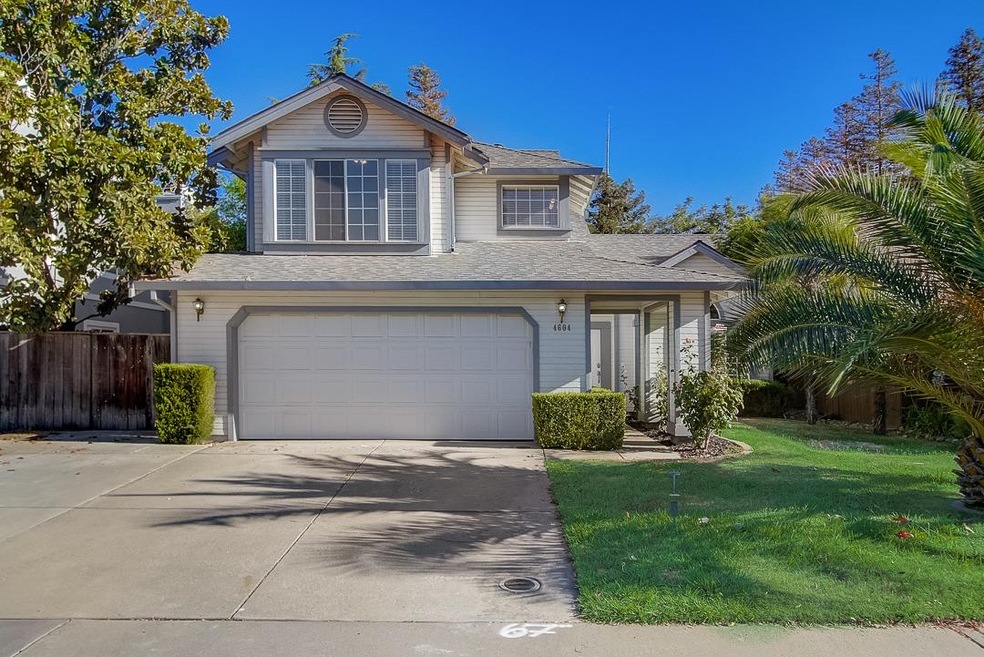Lease this home and get more from Invitation Homes professional property management. This home comes fully loaded with quality amenities, must-have services, high-end tech and 24/7 emergency maintenance. Your estimated total monthly payment is $2957.30. That covers your base rent, $2899.00 + our required services designed to make your life easier: Air filter delivery ($9.95), Smart Home with video doorbell ($40), and Utility management ($8.35). We’ve built value into your lease with ProCare – it’s free! Our team of qualified professionals will take care of your home maintenance while you focus on the things that matter. And you get access to our exclusive resident offers with discounts to some of our favorite brands.
Open the door to this lovely home and step into a new life. Right away, you'll notice lots of natural light streaming through large windows. Luxury vinyl plank
and stylish tile flooring run throughout the home and adds to its homey charm. This kitchen screams balance. The quartz countertops blend perfectly with the stainless steel appliances and premium cabinetry. Now you can have your own personal oasis right behind your house. This fenced backyard comes with a patio where you can steal quiet moments to focus on you. Apply online today!
At Invitation Homes, we offer pet-friendly, yard-having homes for lease with Smart Home technology in awesome neighborhoods across the country. Live in a great house without the headache and long-term commitment of owning. Discover your dream home with Invitation Homes.
Our Lease Easy bundle – which includes Smart Home, Air Filter Delivery, and Utilities Management – is a key part of your worry-free leasing lifestyle. These services are required by your lease at an additional monthly cost. Monthly fees for pets and pools may also apply.
Home Features and Amenities: Bay Windows, Fenced Yard, Garage, Long Lease Terms, Luxury Vinyl Plank, Patio, Pet Friendly, Quartz Countertops, Recessed Lighting, Smart Home, Stainless Steel Appliances, Tile, Vaulted Ceilings, W/D Hookups, and professionally managed by Invitation Homes.
This Invitation Home is currently being renovated, but it will be available soon. You can still apply – contact us for more details or apply now.
Invitation Homes is an equal housing lessor under the FHA. Applicable local, state and federal laws may apply. Additional terms and conditions apply. This listing is not an offer to rent. You must submit additional information including an application to rent and an application fee. All leasing information is believed to be accurate, but changes may have occurred since photographs were taken and square footage is estimated. See InvitationHomes website for more information.
Beware of scams: Employees of Invitation Homes will never ask you for your username and password. Invitation Homes does not advertise on Craigslist, Social Serve, etc. We own our homes; there are no private owners. All funds to lease with Invitation Homes are paid directly through our website, never through wire transfer or payment app like Zelle, Pay Pal, or Cash App.
For more info, please submit an inquiry for this home. Applications are subject to our qualification requirements. Additional terms and conditions apply. CONSENT TO CALLS & TEXT MESSAGING: By entering your contact information, you expressly consent to receive emails, calls, and text messages from Invitation Homes including by autodialer, prerecorded or artificial voice and including marketing communications. Msg & Data rates may apply. You also agree to our Terms of Use and our Privacy Policy.

