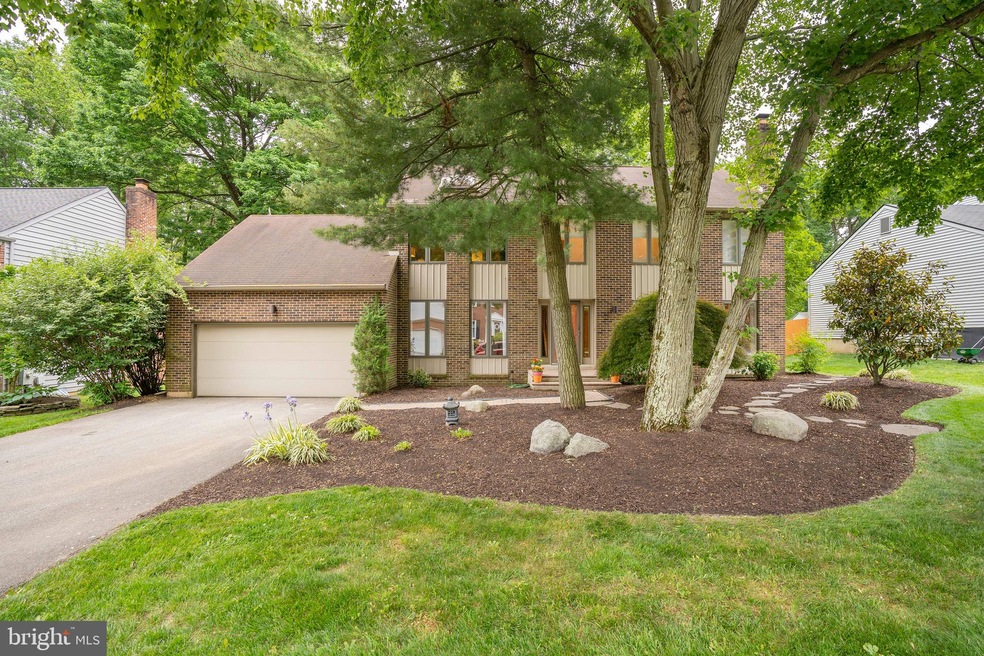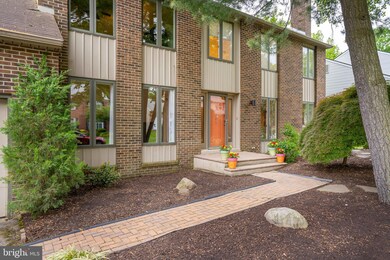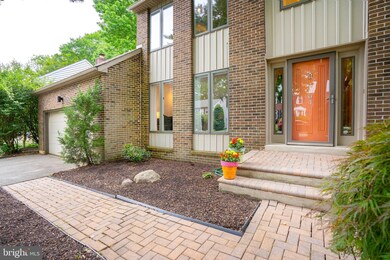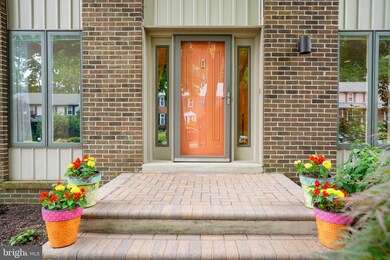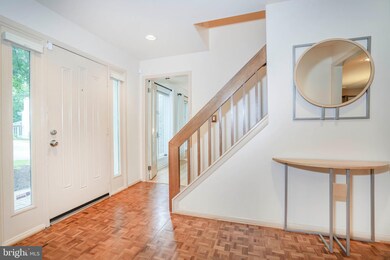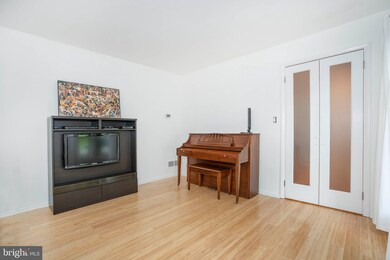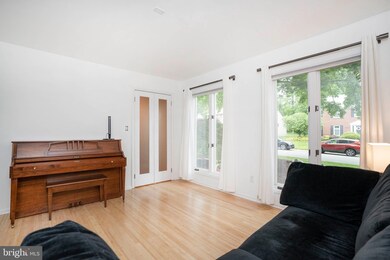
4604 Little Rock Dr Wilmington, DE 19802
Estimated Value: $660,000 - $834,990
Highlights
- Colonial Architecture
- Property is near a park
- Sun or Florida Room
- Pierre S. Dupont Middle School Rated A-
- 2 Fireplaces
- No HOA
About This Home
As of July 2021Fabulous 5 BEDROOM 3.5 BATH North Wilmington home in the rarely available one street community of Little Rock Woods and backing to New Castle County parkland and the Greenway Trail that leads right to Rockwood Park. This over 3,000 square foot center hall colonial boasts TWO Master bedrooms, both with en-suite baths. The spacious main floor Master suite with vaulted ceiling, skylights, fireplace, and giant walk-in closet has a modern bath with a therapeutic whirlpool tub, glass shower, and HEATED FLOORS. The stylish kitchen has been updated with quartz countertops, glass-front cabinets, spacious pantry, double wall ovens, and an induction cooktop. The cozy living room with fireplace flows right into the large dining room- perfect for entertaining. The main floor is also home to a private study/den with French doors, a light-filled sunroom, an office/possible 6th bedroom, and laundry room with included newer washer and dryer. The second floor houses the second Master bedroom with walk-in closet, en-suite bath, vaulted ceiling, and skylight as well as 3 additional nicely sized bedrooms. This home is topped off with an inviting rear deck with views of the beautifully landscaped backyard and a 2-car attached garage. Perfect for a large or multi-generational family- this home won't last long.
Home Details
Home Type
- Single Family
Est. Annual Taxes
- $5,116
Year Built
- Built in 1981
Lot Details
- 0.31 Acre Lot
- Lot Dimensions are 83.00 x 162.00
- Landscaped
- No Through Street
- Property is zoned NC10
Parking
- 2 Car Attached Garage
- 2 Driveway Spaces
- Front Facing Garage
- Garage Door Opener
Home Design
- Colonial Architecture
- Brick Exterior Construction
- Aluminum Siding
- Vinyl Siding
Interior Spaces
- 3,150 Sq Ft Home
- Property has 2 Levels
- 2 Fireplaces
- Living Room
- Dining Room
- Den
- Sun or Florida Room
- Unfinished Basement
- Partial Basement
Bedrooms and Bathrooms
- En-Suite Primary Bedroom
Laundry
- Laundry Room
- Laundry on main level
Location
- Property is near a park
Utilities
- Central Air
- Heat Pump System
- 150 Amp Service
- Electric Water Heater
Community Details
- No Home Owners Association
- Little Rock Woods Subdivision
Listing and Financial Details
- Tax Lot 037
- Assessor Parcel Number 06-130.00-037
Ownership History
Purchase Details
Home Financials for this Owner
Home Financials are based on the most recent Mortgage that was taken out on this home.Purchase Details
Similar Homes in Wilmington, DE
Home Values in the Area
Average Home Value in this Area
Purchase History
| Date | Buyer | Sale Price | Title Company |
|---|---|---|---|
| Renol Dyla | -- | North American Title Ins Co | |
| Lukoff Paul M | $113,100 | -- |
Mortgage History
| Date | Status | Borrower | Loan Amount |
|---|---|---|---|
| Open | Renol Dyla | $484,000 | |
| Previous Owner | Lukoff Paul M | $85,000 | |
| Previous Owner | Lukoff Paul M | $227,000 |
Property History
| Date | Event | Price | Change | Sq Ft Price |
|---|---|---|---|---|
| 07/15/2021 07/15/21 | Sold | $605,000 | +6.2% | $192 / Sq Ft |
| 06/02/2021 06/02/21 | Pending | -- | -- | -- |
| 05/28/2021 05/28/21 | For Sale | $569,900 | -- | $181 / Sq Ft |
Tax History Compared to Growth
Tax History
| Year | Tax Paid | Tax Assessment Tax Assessment Total Assessment is a certain percentage of the fair market value that is determined by local assessors to be the total taxable value of land and additions on the property. | Land | Improvement |
|---|---|---|---|---|
| 2024 | $5,003 | $144,600 | $20,700 | $123,900 |
| 2023 | $5,029 | $144,600 | $20,700 | $123,900 |
| 2022 | $5,115 | $144,600 | $20,700 | $123,900 |
| 2021 | $4,716 | $144,600 | $20,700 | $123,900 |
| 2020 | $4,716 | $144,600 | $20,700 | $123,900 |
| 2019 | $4,850 | $144,600 | $20,700 | $123,900 |
| 2018 | $149 | $144,600 | $20,700 | $123,900 |
| 2017 | $4,310 | $144,600 | $20,700 | $123,900 |
| 2016 | $4,310 | $144,600 | $20,700 | $123,900 |
| 2015 | $3,926 | $144,600 | $20,700 | $123,900 |
| 2014 | $3,923 | $144,600 | $20,700 | $123,900 |
Agents Affiliated with this Home
-
Jennifer Kulas

Seller's Agent in 2021
Jennifer Kulas
BHHS Fox & Roach
(302) 373-2640
9 in this area
55 Total Sales
-
Tammy Feby

Buyer's Agent in 2021
Tammy Feby
Premier Property Sales & Rentals
(610) 329-7857
1 in this area
32 Total Sales
Map
Source: Bright MLS
MLS Number: DENC527518
APN: 06-130.00-037
- 4601 Big Rock Dr
- 4314 Miller Rd
- 605 W Lea Blvd
- 4660 Malden Dr
- 611 W 39th St
- 4316 Miller Rd
- 4318 Miller Rd
- 4662 Dartmoor Dr
- 129 Woodhill Rd
- 3203 Heather Ct
- 1406 William Penn Ln
- 507 Wyndham Rd
- 23 Gristmill Ct
- 201 1/2 Philadelphia Pike Unit 328
- 201 1/2 Philadelphia Pike Unit 108
- 511 W 35th St
- 409 S Lynn Dr
- 3210 Fernwood Place
- 506 W 34th St
- 306 W 35th St
- 4604 Little Rock Dr
- 4604 Little Rock Rd
- 4602 Little Rock Rd
- 4606 Little Rock Rd
- 4605 Little Rock Rd
- 4603 Little Rock Rd
- 4600 Little Rock Rd
- 4607 Little Rock Rd
- 4608 Little Rock Rd
- 4601 Little Rock Rd
- 603 Rockwood Rd
- 4609 Little Rock Rd
- 4506 Pebble Dr
- 4504 Pebble Dr
- 4508 Pebble Dr
- 4611 Little Rock Rd
- 4502 Fielding Rd
- 4502 Pebble Dr
- 511 Rockwood Rd
- 4413 Fielding Rd
