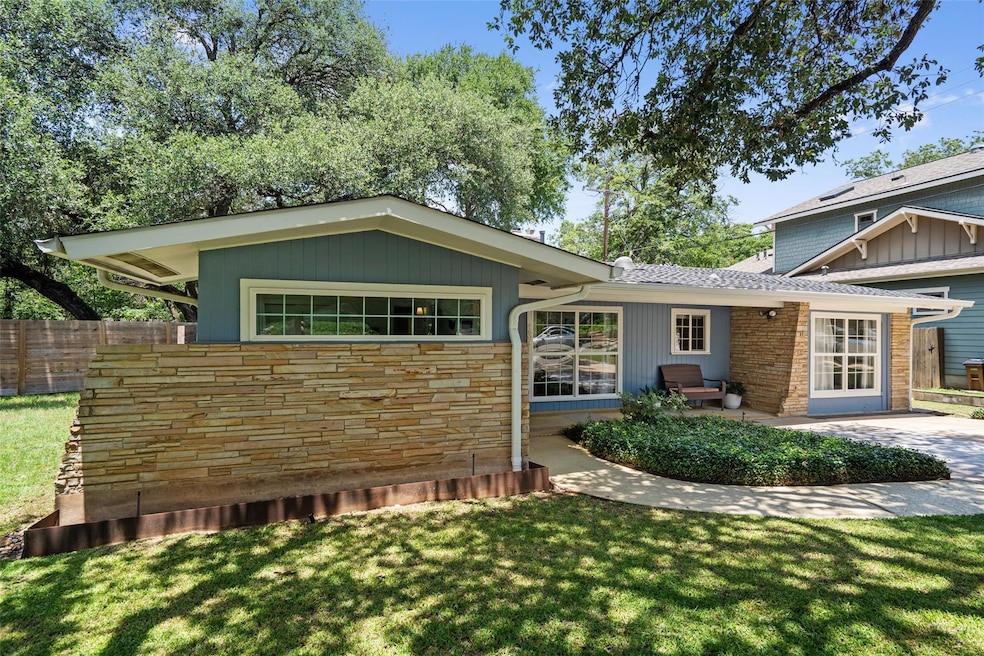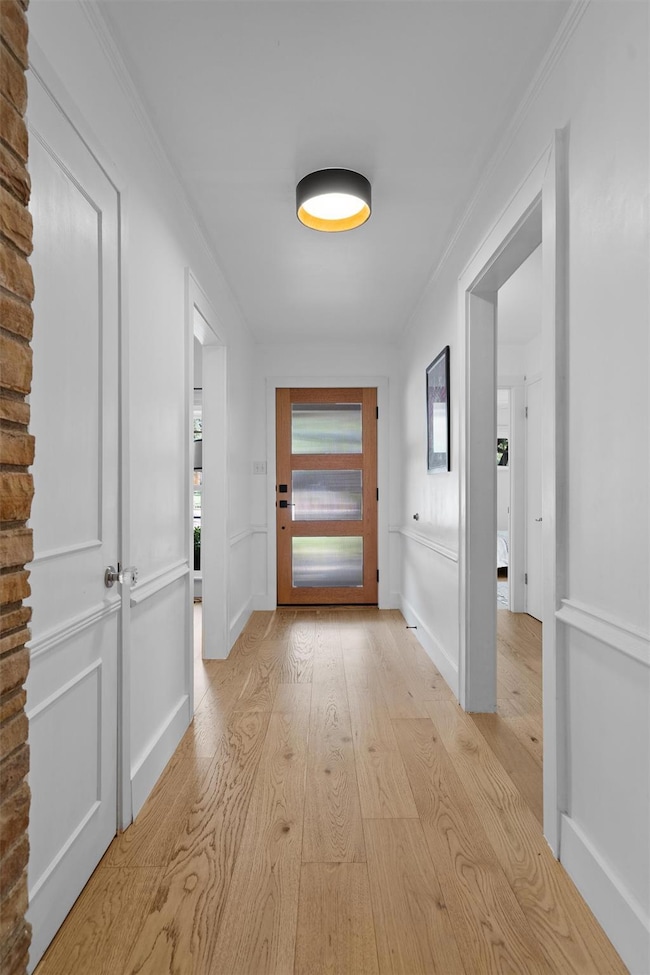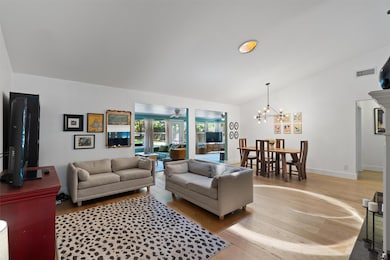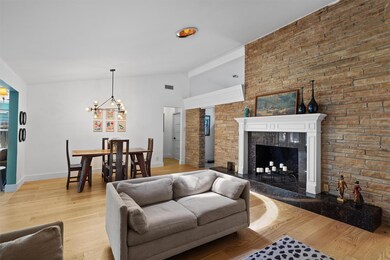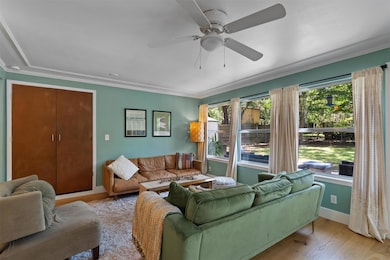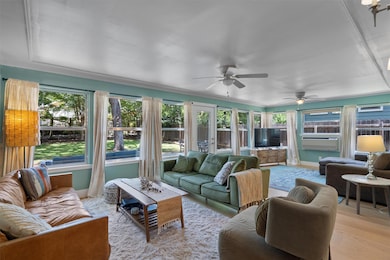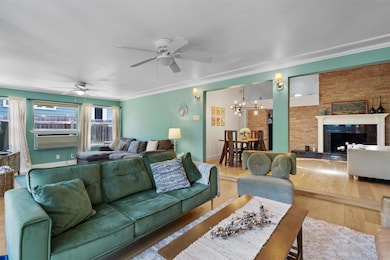4604 Rue St Austin, TX 78731
Rosedale NeighborhoodHighlights
- 0.21 Acre Lot
- Open Floorplan
- Wood Flooring
- Highland Park Elementary School Rated A
- Vaulted Ceiling
- Furnished
About This Home
Beautiful remodeled home on quiet tree-lined street in Central Austin. Tons of natural light, 2 living areas, separate office, 4 bedrooms and 2 bathrooms. Master suite with standalone tub and separate shower. Large bedrooms, huge fenced backyard and large driveway with 250 year old oak tree and basketball goal. Zoned to highly rated Highland Park Elementary School. Downtown Austin is only 10 minutes away. You are also walking distance to Burnet Rd, with its many coffee shops, restaurants, bars and vintage stores. Enjoy the epitome of central Austin living! This is a fully furnished lease. Available from 4-7 months. Renter is responsible for utilities and internet.
Listing Agent
Spyglass Realty Brokerage Phone: (512) 364-4353 License #0718380 Listed on: 07/14/2025
Home Details
Home Type
- Single Family
Est. Annual Taxes
- $14,305
Year Built
- Built in 1955
Lot Details
- 9,143 Sq Ft Lot
- East Facing Home
- Private Entrance
- Security Fence
- Back and Front Yard
Parking
- 4 Car Garage
- Off-Street Parking
Home Design
- Slab Foundation
Interior Spaces
- 2,242 Sq Ft Home
- 1-Story Property
- Open Floorplan
- Furnished
- Vaulted Ceiling
- Ceiling Fan
- Chandelier
- Family Room with Fireplace
- Multiple Living Areas
- Security Lights
Kitchen
- Eat-In Kitchen
- Built-In Gas Range
- Freezer
- Dishwasher
Flooring
- Wood
- Carpet
- Tile
Bedrooms and Bathrooms
- 4 Main Level Bedrooms
- 2 Full Bathrooms
- Double Vanity
Laundry
- ENERGY STAR Qualified Dryer
- ENERGY STAR Qualified Washer
Outdoor Features
- Exterior Lighting
- Shed
Schools
- Highland Park Elementary School
- Lamar Middle School
- Mccallum High School
Utilities
- Central Air
- Cooling System Mounted To A Wall/Window
- ENERGY STAR Qualified Water Heater
- Cable TV Available
Listing and Financial Details
- Security Deposit $2,200
- Tenant pays for all utilities, cable TV, exterior maintenance
- $40 Application Fee
- Assessor Parcel Number 02260002360000
- Tax Block C
Community Details
Overview
- Shoalwoods Add Sec 02 Subdivision
- Property managed by Spyglass Realty
Pet Policy
- Pet Deposit $250
- Dogs and Cats Allowed
Map
Source: Unlock MLS (Austin Board of REALTORS®)
MLS Number: 8429187
APN: 226132
- 2612 W 49th St
- 2606 W 49th St
- 4603 Chiappero Trail
- 2601 W 49th St
- 4508 Chiappero Trail
- 4506 Chiappero Trail
- 2517 Great Oaks Pkwy
- 2610 W 49 1 2 St
- 2708 W 49th St
- 2621 W 45th St
- 5001 Shoal Creek Blvd
- 4410 Grotto Dr
- 2407 Hancock Dr
- 2901 W 45th St
- 4600 Freedom Dr
- 3007 Perry Ln
- 4501 Jackson Ave Unit 5301
- 4501 Jackson Ave Unit 5205
- 4709 Unity Cir
- 2206 W 49th St
- 4602 Chiappero Trail
- 2631 W 45th St
- 2513 W 45th St
- 5001 Bull Creek Rd Unit 102
- 5001 Bull Creek Rd Unit 103
- 5001 Bull Creek Rd Unit 111
- 5001 Bull Creek Rd Unit 108
- 5001 Bull Creek Rd Unit 122
- 4515 Shoalwood Ave Unit A
- 4709 Sinclair Ave
- 4424 Jackson Ave
- 2300 Hancock Dr Unit 7
- 4709 Unity Cir Unit 273
- 4330 Bull Creek Rd
- 4708 Ramsey Ave
- 2211 Lawnmont Ave Unit 116
- 2122 Hancock Dr Unit 105
- 2122 Hancock Dr Unit 215
- 4703 Unity Cir
- 4703 Rosedale Ave Unit B
